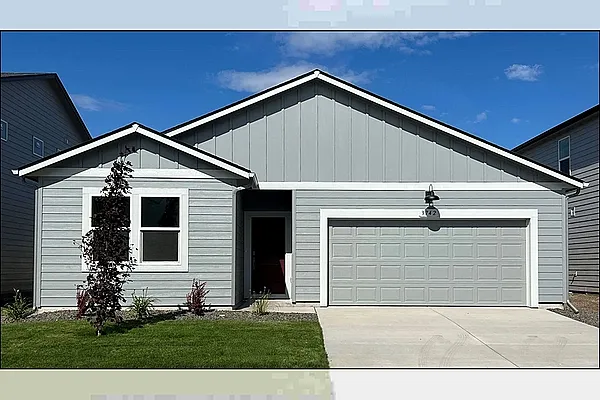
Property Type
Listing Details for 3943 S Keller Ln, Spokane Valley, WA 99206
MLS #: 202521180

3943 S Keller Ln, Spokane Valley, WA 99206
Listing Number: 202521180
Listing Price: $432,995
Approx. Sq Ft 1,466
Bedrooms: 3
Bathrooms 2.00
Lot Size: 5,250 Sq Ft
Listing Price: $432,995
Approx. Sq Ft 1,466
Bedrooms: 3
Bathrooms 2.00
Lot Size: 5,250 Sq Ft
Courtesy: D.R. Horton America's Builder
-= Home Details =-
New Construction: Yes
Year Built: 2025
Effective Year Built: 2025
Style: Ranch
Architecture: Ranch
Approx. Sq Ft 1,466
Bedrooms: 3
Bathrooms: 2.00
Roof: Composition
Basement: Crawl Space, None
Features: Breakers, 200 AMP
Appliances that Stay: Free-Standing Range, Dishwasher, Disposal, Microwave, Hard Surface Counters
Utilities
Heating & Cooling: Electric, Forced Air, Heat Pump, Hot Water
Year Built: 2025
Effective Year Built: 2025
Style: Ranch
Architecture: Ranch
Approx. Sq Ft 1,466
Bedrooms: 3
Bathrooms: 2.00
Roof: Composition
Basement: Crawl Space, None
Features: Breakers, 200 AMP
Appliances that Stay: Free-Standing Range, Dishwasher, Disposal, Microwave, Hard Surface Counters
Utilities
Heating & Cooling: Electric, Forced Air, Heat Pump, Hot Water
-= Lot Details =-
Lot Size: 5,250 Sq Ft
Lot Details: Sprinkler - Partial, Level, Plan Unit Dev
Parking
Lot Details: Sprinkler - Partial, Level, Plan Unit Dev
Parking
-= Location Information =-
Address: 3943 S Keller Ln, Spokane Valley, WA 99206
City: Spokane Valley
State:
Zip Code: 99206
Latitude: 47.62119600
Longitude: -117.22573700
City: Spokane Valley
State:
Zip Code: 99206
Latitude: 47.62119600
Longitude: -117.22573700
-= Community Information =-
Community Name: Elk Meadows Estates
School District: Central Valley
School District: Central Valley
-= Assessor Information =-
County: Spokane
Tax Number: 45341.2874
Tax Number: 45341.2874
-= Purchase Information =-
Listing Price: $432,995
-= MLS Listing Details =-
Listing Number: 202521180
Listing Status: Active
Listing Office: D.R. Horton America's Builder
Co-listing Office: D.R. Horton America's Builder
Listing Date: 2025-07-24
Original Listing Price: $0
MLS Area: A110/075
Marketing Remarks: Welcome to the Kerry by D.R. Horton, where style meets simplicity in a thoughtfully designed single-level floor plan. This cozy home offers three bedrooms, two bathrooms, and an open-concept living space spread across 1, 466 square feet. The seamless layout connects the living room, dining area, and kitchen, creating a spacious environment perfect for gatherings and entertaining. The kitchen is equipped with sparkling quartz countertops, stainless steel appliances, including a dishwasher, electric range, and microwave, and overlooks the expansive great room for easy interaction with guests. The primary bedroom, tucked at the rear of the home for added privacy, serves as a serene retreat with an en suite bathroom and a walk-in closet. Two additional guest bedrooms are located at the front of the home and share a full bath, offering versatility and comfort. The community features trails, green spaces, a pickleball court, and a basketball court.
Listing Status: Active
Listing Office: D.R. Horton America's Builder
Co-listing Office: D.R. Horton America's Builder
Listing Date: 2025-07-24
Original Listing Price: $0
MLS Area: A110/075
Marketing Remarks: Welcome to the Kerry by D.R. Horton, where style meets simplicity in a thoughtfully designed single-level floor plan. This cozy home offers three bedrooms, two bathrooms, and an open-concept living space spread across 1, 466 square feet. The seamless layout connects the living room, dining area, and kitchen, creating a spacious environment perfect for gatherings and entertaining. The kitchen is equipped with sparkling quartz countertops, stainless steel appliances, including a dishwasher, electric range, and microwave, and overlooks the expansive great room for easy interaction with guests. The primary bedroom, tucked at the rear of the home for added privacy, serves as a serene retreat with an en suite bathroom and a walk-in closet. Two additional guest bedrooms are located at the front of the home and share a full bath, offering versatility and comfort. The community features trails, green spaces, a pickleball court, and a basketball court.
-= Multiple Listing Service =-

-= Disclaimer =-
The information contained in this listing has not been verified by Katz Realty, Inc. and should be verified by the buyer.
* Cumulative days on market are days since current listing date.
* Cumulative days on market are days since current listing date.
 -->
-->