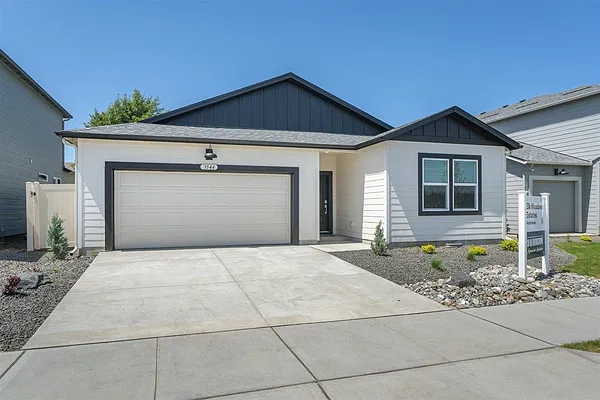
Property Type
Listing Details for 3957 S Keller Ln, Spokane Valley, WA 99206
MLS #: 202521102

3957 S Keller Ln, Spokane Valley, WA 99206
Listing Number: 202521102
Listing Price: $467,995
Approx. Sq Ft 1,797
Bedrooms: 4
Bathrooms 2.00
Lot Size: 5,250 Sq Ft
Listing Price: $467,995
Approx. Sq Ft 1,797
Bedrooms: 4
Bathrooms 2.00
Lot Size: 5,250 Sq Ft
Courtesy: D.R. Horton America's Builder
-= Home Details =-
New Construction: Yes
Year Built: 2025
Effective Year Built: 2025
Style: Traditional
Architecture: Traditional
Approx. Sq Ft 1,797
Bedrooms: 4
Bathrooms: 2.00
Roof: Composition
Basement: Crawl Space, None
Features: 200 AMP
Appliances that Stay: Free-Standing Range, Dishwasher, Disposal, Microwave, Hard Surface Counters
Utilities
Heating & Cooling: Electric, Forced Air, Heat Pump, Hot Water
Year Built: 2025
Effective Year Built: 2025
Style: Traditional
Architecture: Traditional
Approx. Sq Ft 1,797
Bedrooms: 4
Bathrooms: 2.00
Roof: Composition
Basement: Crawl Space, None
Features: 200 AMP
Appliances that Stay: Free-Standing Range, Dishwasher, Disposal, Microwave, Hard Surface Counters
Utilities
Heating & Cooling: Electric, Forced Air, Heat Pump, Hot Water
-= Lot Details =-
Lot Size: 5,250 Sq Ft
Lot Details: Level, Plan Unit Dev
Parking
Lot Details: Level, Plan Unit Dev
Parking
-= Location Information =-
Address: 3957 S Keller Ln, Spokane Valley, WA 99206
City: Spokane Valley
State:
Zip Code: 99206
Latitude: 47.62105100
Longitude: -117.22573700
City: Spokane Valley
State:
Zip Code: 99206
Latitude: 47.62105100
Longitude: -117.22573700
-= Community Information =-
Community Name: Elk Meadows Estates
School District: Central Valley
School District: Central Valley
-= Assessor Information =-
County: Spokane
Tax Number: 45341.2873
Tax Number: 45341.2873
-= Purchase Information =-
Listing Price: $467,995
-= MLS Listing Details =-
Listing Number: 202521102
Listing Status: Active
Listing Office: D.R. Horton America's Builder
Co-listing Office: D.R. Horton America's Builder
Listing Date: 2025-07-23
Original Listing Price: $0
MLS Area: A110/075
Marketing Remarks: Introducing the Cali by D.R. Horton, a sought-after single-story floor plan. This charming 4-bedroom, 2-bathroom home features an open layout designed for modern living and entertaining. The spacious kitchen is a true centerpiece, offering quartz countertops, stainless steel appliances including an electric stove, microwave, and dishwasher, and an oversized island perfect for gathering. The inviting primary suite provides a serene retreat, complete with a private bath featuring double sinks and a walk-in shower. Three additional bedrooms are thoughtfully arranged to balance convenience and privacy. This one-story design maximizes living space, with the open-concept kitchen seamlessly overlooking the living and dining areas, as well as the covered outdoor patio. The primary suite is positioned at the back of the home for ultimate privacy, while two bedrooms share a second bathroom, and the fourth bedroom is conveniently located near the laundry room.
Listing Status: Active
Listing Office: D.R. Horton America's Builder
Co-listing Office: D.R. Horton America's Builder
Listing Date: 2025-07-23
Original Listing Price: $0
MLS Area: A110/075
Marketing Remarks: Introducing the Cali by D.R. Horton, a sought-after single-story floor plan. This charming 4-bedroom, 2-bathroom home features an open layout designed for modern living and entertaining. The spacious kitchen is a true centerpiece, offering quartz countertops, stainless steel appliances including an electric stove, microwave, and dishwasher, and an oversized island perfect for gathering. The inviting primary suite provides a serene retreat, complete with a private bath featuring double sinks and a walk-in shower. Three additional bedrooms are thoughtfully arranged to balance convenience and privacy. This one-story design maximizes living space, with the open-concept kitchen seamlessly overlooking the living and dining areas, as well as the covered outdoor patio. The primary suite is positioned at the back of the home for ultimate privacy, while two bedrooms share a second bathroom, and the fourth bedroom is conveniently located near the laundry room.
-= Multiple Listing Service =-

-= Disclaimer =-
The information contained in this listing has not been verified by Katz Realty, Inc. and should be verified by the buyer.
* Cumulative days on market are days since current listing date.
* Cumulative days on market are days since current listing date.
 -->
-->