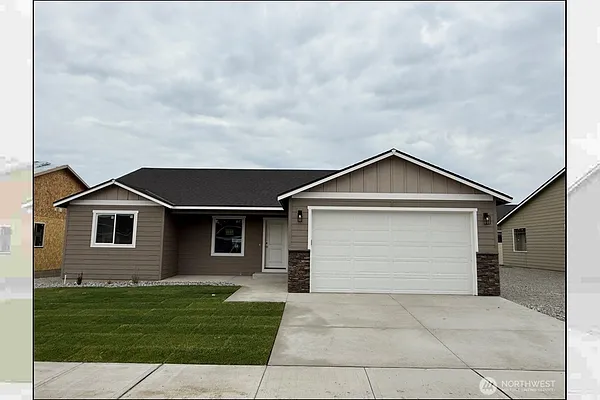
Property Type
Listing Details for 40 Salmon Drive, Wenatchee, WA 98801
MLS #: 2412210

40 Salmon Drive, Wenatchee, WA 98801
Listing Number: 2412210
Listing Price: $499,900
Approx. Sq Ft 1,692
Bedrooms: 3
Bathrooms 1.75
Lot Size: 6,000 Sq Ft
Listing Price: $499,900
Approx. Sq Ft 1,692
Bedrooms: 3
Bathrooms 1.75
Lot Size: 6,000 Sq Ft
Courtesy: Premier One Properties
-= Home Details =-
New Construction: Yes
Builder: Sage Homes LLC
Year Built: 2025
Effective Year Built: 2025
Effective Year Built Source: Public Records
Approx. Sq Ft 1,692
Square Footage Finished: 1,692
Building Condition: Under Construction
Building Information: Built On Lot
Bedrooms: 3
Bathrooms: 1.75
Full Bathrooms: 1
Three Quarter Bathrooms: 1
Roof: Composition
Exterior: Stone, Wood Products
Basement: None
Foundation: Poured Concrete
Floor Covering: Vinyl Plank, Carpet
Features: Walk-In Closet(s)
Appliances that Stay: Dishwasher(s), Garbage Disposal, Microwave(s), Stove(s)/Range(s)
Room Locations
Entrance: Main
Levels
Bedrooms Main: 3
Full Bathrooms Main: 1
Three Quarter Bathrooms Main: 1
Utilities
Energy Source: Electric
Power Company: Chelan PUD
Water Source: Public
Water Company: Chelan PUD
Sewer: Sewer Connected
Sewer Company: City of Wenatchee
Builder: Sage Homes LLC
Year Built: 2025
Effective Year Built: 2025
Effective Year Built Source: Public Records
Approx. Sq Ft 1,692
Square Footage Finished: 1,692
Building Condition: Under Construction
Building Information: Built On Lot
Bedrooms: 3
Bathrooms: 1.75
Full Bathrooms: 1
Three Quarter Bathrooms: 1
Roof: Composition
Exterior: Stone, Wood Products
Basement: None
Foundation: Poured Concrete
Floor Covering: Vinyl Plank, Carpet
Features: Walk-In Closet(s)
Appliances that Stay: Dishwasher(s), Garbage Disposal, Microwave(s), Stove(s)/Range(s)
Room Locations
Entrance: Main
Levels
Bedrooms Main: 3
Full Bathrooms Main: 1
Three Quarter Bathrooms Main: 1
Utilities
Energy Source: Electric
Power Company: Chelan PUD
Water Source: Public
Water Company: Chelan PUD
Sewer: Sewer Connected
Sewer Company: City of Wenatchee
-= Lot Details =-
Lot Size: 6,000 Sq Ft
Lot Size Source: Plat Map
Lot Topography/Vegetation: Level
Lot Details: Curbs, Paved, Sidewalk
Site Features: Irrigation, Patio, Sprinkler System
View: Mountain(s), Territorial
Parking
Parking Type: Attached Garage
Total Covered Parking: 2
Lot Size Source: Plat Map
Lot Topography/Vegetation: Level
Lot Details: Curbs, Paved, Sidewalk
Site Features: Irrigation, Patio, Sprinkler System
View: Mountain(s), Territorial
Parking
Parking Type: Attached Garage
Total Covered Parking: 2
-= Location Information =-
Address: 40 Salmon Drive, Wenatchee, WA 98801
City: Wenatchee
State:
Zip Code: 98801
Latitude: 47.47550400
Longitude: -120.35300100
Driving Directions: Lot 51 - West on Easy Street - Left on Salmon Dr. - Home is the fourth one on the right
City: Wenatchee
State:
Zip Code: 98801
Latitude: 47.47550400
Longitude: -120.35300100
Driving Directions: Lot 51 - West on Easy Street - Left on Salmon Dr. - Home is the fourth one on the right
-= Community Information =-
Community Name: Sunnyslope
School District: Wenatchee
Elementary School: Sunnyslope Elem
Junior High: Foothills Mid
Senior High: Wenatchee High
Community Features: CCRs
School District: Wenatchee
Elementary School: Sunnyslope Elem
Junior High: Foothills Mid
Senior High: Wenatchee High
Community Features: CCRs
-= Assessor Information =-
County: Chelan
Tax Number: 232020925230
Lot Number: Lot -51
Tax Amount: $631 Tax amount may change after sale.
Tax Year: 2025
Senior Tax Exemption: No
Zoning Jursidiction: County
Tax Number: 232020925230
Lot Number: Lot -51
Tax Amount: $631 Tax amount may change after sale.
Tax Year: 2025
Senior Tax Exemption: No
Zoning Jursidiction: County
-= Purchase Information =-
Listing Price: $499,900
Potential Terms: Cash Out, Conventional, FHA, VA Loan
3rd Party Approval Required: None
Possession Allowed: Closing
Preliminary Title Ordered: Yes
Home Owner Dues: 300.00
Potential Terms: Cash Out, Conventional, FHA, VA Loan
3rd Party Approval Required: None
Possession Allowed: Closing
Preliminary Title Ordered: Yes
Home Owner Dues: 300.00
-= MLS Listing Details =-
Listing Number: 2412210
Listing Status: Active
Listing Office: Premier One Properties
Listing Date: 2025-07-25
MLS Area: Wenatchee
Square Footage Source: Builder Plans
Lot Size Source: Plat Map
Marketing Remarks: Welcome to Pheasant Hills, developed by Sage Homes LLC. Here, you'll find this charming home featuring the Entiat Floor Plan, designed for comfortable, single-level living. The heart of the home is the open concept living room, dining area, and kitchen, creating a bright and inviting space perfect for gatherings. The kitchen boasts elegant Quartz countertops and stained cabinetry. The primary suite is generously sized, with a walk-in closet and a double vanity bathroom. Additionally, the home includes two well-proportioned bedrooms, a convenient two-car garage, with an irrigation system for your fully landscaped front and back yard. Home similar to photos but not exact. Completion Date: 10/30/2025
Listing Status: Active
Listing Office: Premier One Properties
Listing Date: 2025-07-25
MLS Area: Wenatchee
Square Footage Source: Builder Plans
Lot Size Source: Plat Map
Marketing Remarks: Welcome to Pheasant Hills, developed by Sage Homes LLC. Here, you'll find this charming home featuring the Entiat Floor Plan, designed for comfortable, single-level living. The heart of the home is the open concept living room, dining area, and kitchen, creating a bright and inviting space perfect for gatherings. The kitchen boasts elegant Quartz countertops and stained cabinetry. The primary suite is generously sized, with a walk-in closet and a double vanity bathroom. Additionally, the home includes two well-proportioned bedrooms, a convenient two-car garage, with an irrigation system for your fully landscaped front and back yard. Home similar to photos but not exact. Completion Date: 10/30/2025
-= Multiple Listing Service =-

-= Disclaimer =-
The information contained in this listing has not been verified by Katz Realty, Inc. and should be verified by the buyer.
* Cumulative days on market are days since current listing date.
* Cumulative days on market are days since current listing date.
 -->
-->