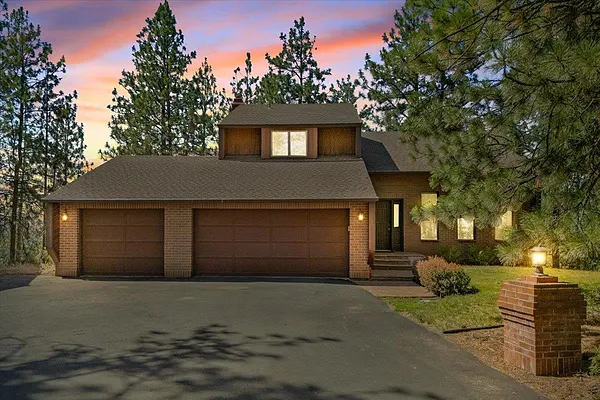
Property Type
Listing Details for 4028 S Suncrest Dr, Veradale, WA 99037
MLS #: 202520786

4028 S Suncrest Dr, Veradale, WA 99037
Listing Number: 202520786
Listing Price: $599,900
Approx. Sq Ft 2,722
Bedrooms: 3
Bathrooms 4.00
Lot Size: 26,737 Sq Ft
Listing Price: $599,900
Approx. Sq Ft 2,722
Bedrooms: 3
Bathrooms 4.00
Lot Size: 26,737 Sq Ft
Courtesy: RE/MAX of Spokane
-= Home Details =-
New Construction: No
Year Built: 1983
Effective Year Built: 1983
Style: Contemporary
Architecture: Contemporary
Approx. Sq Ft 2,722
Bedrooms: 3
Bathrooms: 4.00
Roof: Composition
Basement: Partial, Finished, Daylight, Rec/Family Area, Walk-Out Access
Features: 200 AMP
Appliances that Stay: Range, Gas Range, Dishwasher, Refrigerator, Microwave, Washer, Dryer, Hard Surface Counters
Utilities
Heating & Cooling: Natural Gas, Forced Air
Year Built: 1983
Effective Year Built: 1983
Style: Contemporary
Architecture: Contemporary
Approx. Sq Ft 2,722
Bedrooms: 3
Bathrooms: 4.00
Roof: Composition
Basement: Partial, Finished, Daylight, Rec/Family Area, Walk-Out Access
Features: 200 AMP
Appliances that Stay: Range, Gas Range, Dishwasher, Refrigerator, Microwave, Washer, Dryer, Hard Surface Counters
Utilities
Heating & Cooling: Natural Gas, Forced Air
-= Lot Details =-
Lot Size: 26,737 Sq Ft
Lot Details: Views, Cross Fncd, Sprinkler - Automatic, Treed, Secluded, Cul-De-Sac, Oversized Lot, Irregular Lot, Surveyed
Parking
Lot Details: Views, Cross Fncd, Sprinkler - Automatic, Treed, Secluded, Cul-De-Sac, Oversized Lot, Irregular Lot, Surveyed
Parking
-= Location Information =-
Address: 4028 S Suncrest Dr, Veradale, WA 99037
City: Veradale
State:
Zip Code: 99037
Latitude: 47.61942500
Longitude: -117.21242300
City: Veradale
State:
Zip Code: 99037
Latitude: 47.61942500
Longitude: -117.21242300
-= Community Information =-
Community Name: Belle Terre
School District: Central Valley
Elementary School: Chester
Junior High: Horizon
Senior High: University
School District: Central Valley
Elementary School: Chester
Junior High: Horizon
Senior High: University
-= Assessor Information =-
County: Spokane
Tax Number: 45353.0603
Tax Amount: $5,540 Tax amount may change after sale.
Tax Number: 45353.0603
Tax Amount: $5,540 Tax amount may change after sale.
-= Purchase Information =-
Listing Price: $599,900
-= MLS Listing Details =-
Listing Number: 202520786
Listing Status: Active
Listing Office: RE/MAX of Spokane
Listing Date: 2025-07-18
Original Listing Price: $0
MLS Area: A110/113
Marketing Remarks: BEAUTIFUL HOME W/PRIVATE SETTING AND A SHOP IN SOUTH SPOKANE VALLEY'S BELLE TERRE NEIGHBORHOOD! Originally built as a custom home, there's 3br/3.5 baths, approx 2, 722 sq/ft and resting on a private 0.61 Acre homesite with a recently added 20x30 shop! Upon entering you'll be greeted by vaulted ceilings, hardwood floors, a formal dining room and spacious kitchen overlooking a cozy great room! There's a freestanding natural gas fireplace, granite counters w/undermounted sink and storage galore! The upper level primary suite has it's own balcony - perfect for the sunsets, two large closets, double vanity, soaking tub and shower. The lower level has outside entrance, theater room area (former pool table area), wine room, and 1/2 bath w/future shower if desired. The newly added shop is perfect for the hobbiest or extra storage - its heated and completed with lots of power. You'll love the 3-Car Garage, Nat Gas Forced Air Heat & A/C, fenced in dog run area and so much more! A MUST SEE!!
Listing Status: Active
Listing Office: RE/MAX of Spokane
Listing Date: 2025-07-18
Original Listing Price: $0
MLS Area: A110/113
Marketing Remarks: BEAUTIFUL HOME W/PRIVATE SETTING AND A SHOP IN SOUTH SPOKANE VALLEY'S BELLE TERRE NEIGHBORHOOD! Originally built as a custom home, there's 3br/3.5 baths, approx 2, 722 sq/ft and resting on a private 0.61 Acre homesite with a recently added 20x30 shop! Upon entering you'll be greeted by vaulted ceilings, hardwood floors, a formal dining room and spacious kitchen overlooking a cozy great room! There's a freestanding natural gas fireplace, granite counters w/undermounted sink and storage galore! The upper level primary suite has it's own balcony - perfect for the sunsets, two large closets, double vanity, soaking tub and shower. The lower level has outside entrance, theater room area (former pool table area), wine room, and 1/2 bath w/future shower if desired. The newly added shop is perfect for the hobbiest or extra storage - its heated and completed with lots of power. You'll love the 3-Car Garage, Nat Gas Forced Air Heat & A/C, fenced in dog run area and so much more! A MUST SEE!!
-= Multiple Listing Service =-

-= Disclaimer =-
The information contained in this listing has not been verified by Katz Realty, Inc. and should be verified by the buyer.
* Cumulative days on market are days since current listing date.
* Cumulative days on market are days since current listing date.
 -->
-->