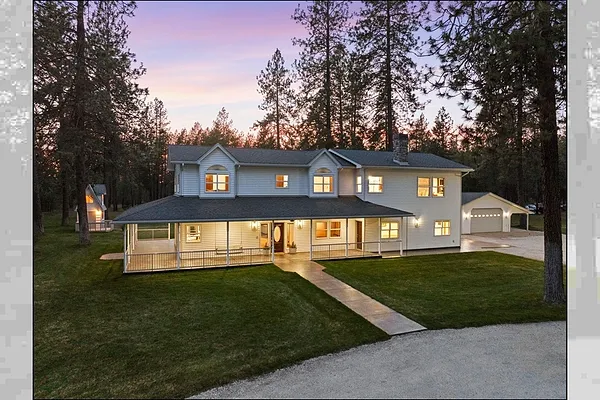
Property Type
Listing Details for 4045 Maple St, Loon Lake, WA 99148
MLS #: 202519465

4045 Maple St, Loon Lake, WA 99148
Listing Number: 202519465
Listing Price: $799,999
Approx. Sq Ft 3,452
Bedrooms: 4
Bathrooms 4.00
Lot Size: 5 Acres
Listing Price: $799,999
Approx. Sq Ft 3,452
Bedrooms: 4
Bathrooms 4.00
Lot Size: 5 Acres
Courtesy: Keller Williams Spokane - Main
-= Home Details =-
New Construction: No
Year Built: 2006
Effective Year Built: 2006
Style: Contemporary
Architecture: Contemporary
Approx. Sq Ft 3,452
Bedrooms: 4
Bathrooms: 4.00
Roof: Composition
Basement: Crawl Space
Features: Sec Lights, Breakers, 400 AMP
Appliances that Stay: Range, Gas Range, Double Oven, Dishwasher, Microwave
Utilities
Heating & Cooling: Natural Gas, Forced Air, Heat Pump, Radiant Floor, Geothermal
Year Built: 2006
Effective Year Built: 2006
Style: Contemporary
Architecture: Contemporary
Approx. Sq Ft 3,452
Bedrooms: 4
Bathrooms: 4.00
Roof: Composition
Basement: Crawl Space
Features: Sec Lights, Breakers, 400 AMP
Appliances that Stay: Range, Gas Range, Double Oven, Dishwasher, Microwave
Utilities
Heating & Cooling: Natural Gas, Forced Air, Heat Pump, Radiant Floor, Geothermal
-= Lot Details =-
Lot Size: 5 Acres
Lot Details: Sprinkler - Automatic, Treed, Level, Oversized Lot, Garden
Parking
Lot Details: Sprinkler - Automatic, Treed, Level, Oversized Lot, Garden
Parking
-= Location Information =-
Address: 4045 Maple St, Loon Lake, WA 99148
City: Loon Lake
State:
Zip Code: 99148
Latitude: 48.06959700
Longitude: -117.63143600
City: Loon Lake
State:
Zip Code: 99148
Latitude: 48.06959700
Longitude: -117.63143600
-= Community Information =-
School District: Loon Lake
Elementary School: Loon Lake
Junior High: Deer Park
Senior High: Deer Park
Elementary School: Loon Lake
Junior High: Deer Park
Senior High: Deer Park
-= Assessor Information =-
County: Stevens
Tax Number: 5279200
Tax Amount: $4,159 Tax amount may change after sale.
Tax Number: 5279200
Tax Amount: $4,159 Tax amount may change after sale.
-= Purchase Information =-
Listing Price: $799,999
-= MLS Listing Details =-
Listing Number: 202519465
Listing Status: Active
Listing Office: Keller Williams Spokane - Main
Co-listing Office: Keller Williams Spokane - Main
Listing Date: 2025-06-26
Original Listing Price: $0
MLS Area: A933/172
Marketing Remarks: No expense was spared in this exquisitely appointed two-story home in Loon Lake—perfect as a luxury residence, wedding venue, reunion retreat, or Airbnb. Enjoy lake life and nearby fishing from this thoughtfully designed property. The gourmet kitchen features solid cherry cabinetry, a 5-burner gas cooktop, double ovens, and pot filler. Radiant natural gas floor heating, solid maple hardwoods, cherry Pella doors, and a central vac system add comfort and style. The wraparound covered porch with heated stamped concrete, lighting, outlets, and BBQ hookup is ideal for year-round entertaining. Inside, the grand family room includes power blinds and a gas fireplace, while the soundproof theater room offers the ultimate entertainment. The luxurious primary suite boasts a fireplace, walk-in closet, and spa bath. A heated 3+ car garage, 34x40 shop with bath, 400 amp service, RV hookup, 30+ GPM well, garden, and more complete this incredible 5-acre property.
Listing Status: Active
Listing Office: Keller Williams Spokane - Main
Co-listing Office: Keller Williams Spokane - Main
Listing Date: 2025-06-26
Original Listing Price: $0
MLS Area: A933/172
Marketing Remarks: No expense was spared in this exquisitely appointed two-story home in Loon Lake—perfect as a luxury residence, wedding venue, reunion retreat, or Airbnb. Enjoy lake life and nearby fishing from this thoughtfully designed property. The gourmet kitchen features solid cherry cabinetry, a 5-burner gas cooktop, double ovens, and pot filler. Radiant natural gas floor heating, solid maple hardwoods, cherry Pella doors, and a central vac system add comfort and style. The wraparound covered porch with heated stamped concrete, lighting, outlets, and BBQ hookup is ideal for year-round entertaining. Inside, the grand family room includes power blinds and a gas fireplace, while the soundproof theater room offers the ultimate entertainment. The luxurious primary suite boasts a fireplace, walk-in closet, and spa bath. A heated 3+ car garage, 34x40 shop with bath, 400 amp service, RV hookup, 30+ GPM well, garden, and more complete this incredible 5-acre property.
-= Multiple Listing Service =-

-= Disclaimer =-
The information contained in this listing has not been verified by Katz Realty, Inc. and should be verified by the buyer.
* Cumulative days on market are days since current listing date.
* Cumulative days on market are days since current listing date.
 -->
-->