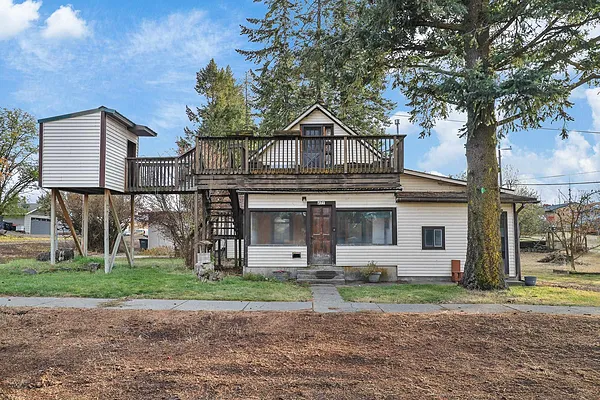
Property Type
Listing Details for 405 W Cottonwood Ave, Reardan, WA 99029
MLS #: 202520455

405 W Cottonwood Ave, Reardan, WA 99029
Listing Number: 202520455
Listing Price: $198,900
Approx. Sq Ft 2,564
Bedrooms: 3
Bathrooms 2.00
Lot Size: 12,197 Sq Ft
Listing Price: $198,900
Approx. Sq Ft 2,564
Bedrooms: 3
Bathrooms 2.00
Lot Size: 12,197 Sq Ft
Courtesy: Jones Real Estate, LLC
-= Home Details =-
New Construction: No
Year Built: 1903
Effective Year Built: 1903
Approx. Sq Ft 2,564
Bedrooms: 3
Bathrooms: 2.00
Roof: Composition
Basement: Unfinished, Rec/Family Area, Walk-Out Access
Appliances that Stay: Gas Range, Dishwasher, Refrigerator, Disposal, Hard Surface Counters
Utilities
Heating & Cooling: Natural Gas, Forced Air, Baseboard, Propane
Year Built: 1903
Effective Year Built: 1903
Approx. Sq Ft 2,564
Bedrooms: 3
Bathrooms: 2.00
Roof: Composition
Basement: Unfinished, Rec/Family Area, Walk-Out Access
Appliances that Stay: Gas Range, Dishwasher, Refrigerator, Disposal, Hard Surface Counters
Utilities
Heating & Cooling: Natural Gas, Forced Air, Baseboard, Propane
-= Lot Details =-
Lot Size: 12,197 Sq Ft
Lot Details: Treed, Level, Open Lot, Corner Lot, Oversized Lot, Garden, Orchard(s)
Parking
Lot Details: Treed, Level, Open Lot, Corner Lot, Oversized Lot, Garden, Orchard(s)
Parking
-= Location Information =-
Address: 405 W Cottonwood Ave, Reardan, WA 99029
City: Reardan
State:
Zip Code: 99029
Latitude: 47.66709200
Longitude: -117.88235300
City: Reardan
State:
Zip Code: 99029
Latitude: 47.66709200
Longitude: -117.88235300
-= Community Information =-
School District: Reardan/Edwall
Elementary School: Reardan
Junior High: Reardan
Senior High: Reardan
Elementary School: Reardan
Junior High: Reardan
Senior High: Reardan
-= Assessor Information =-
County: Lincoln
Tax Number: 0601030003040
Tax Amount: $1,223 Tax amount may change after sale.
Tax Number: 0601030003040
Tax Amount: $1,223 Tax amount may change after sale.
-= Purchase Information =-
Listing Price: $198,900
-= MLS Listing Details =-
Listing Number: 202520455
Listing Status: Active
Listing Office: Jones Real Estate, LLC
Listing Date: 2025-07-11
Original Listing Price: $0
MLS Area: A933/107
Marketing Remarks: Investors delight! Main floor living!! New roof in 2017. With a natural gas furnace, and kitchen features to include a propane gas stove, woodstove port, double sink, 2 refrigerators, natural wood cabinetry, pantry + mudroom, breakfast bar peninsula, kitchen eating space, separate spacious breakfast nook, this kitchen has room to spare. Primary en-suite includes sliding doors, walk-in closet, ruffed-in bathroom with finished 2-part shower/tub, separate toilet room, and an additional enormous walk-in closet in the bathroom. The 2nd Primary bedroom or Office on main floor has vast shelving and an oversized walk-in closet. Upstairs offers an exterior door to access the deck which leads to an adorable playhouse across the bridge. Basement has 2 entries, a large unfinished great room, a second port for wood stove, and cellar storage access leading to exterior door. Apple tree orchard in the grand yard, two exterior buildings, and an oversized garage with a separate workshop. So much potential!
Listing Status: Active
Listing Office: Jones Real Estate, LLC
Listing Date: 2025-07-11
Original Listing Price: $0
MLS Area: A933/107
Marketing Remarks: Investors delight! Main floor living!! New roof in 2017. With a natural gas furnace, and kitchen features to include a propane gas stove, woodstove port, double sink, 2 refrigerators, natural wood cabinetry, pantry + mudroom, breakfast bar peninsula, kitchen eating space, separate spacious breakfast nook, this kitchen has room to spare. Primary en-suite includes sliding doors, walk-in closet, ruffed-in bathroom with finished 2-part shower/tub, separate toilet room, and an additional enormous walk-in closet in the bathroom. The 2nd Primary bedroom or Office on main floor has vast shelving and an oversized walk-in closet. Upstairs offers an exterior door to access the deck which leads to an adorable playhouse across the bridge. Basement has 2 entries, a large unfinished great room, a second port for wood stove, and cellar storage access leading to exterior door. Apple tree orchard in the grand yard, two exterior buildings, and an oversized garage with a separate workshop. So much potential!
-= Multiple Listing Service =-

-= Disclaimer =-
The information contained in this listing has not been verified by Katz Realty, Inc. and should be verified by the buyer.
* Cumulative days on market are days since current listing date.
* Cumulative days on market are days since current listing date.
 -->
-->