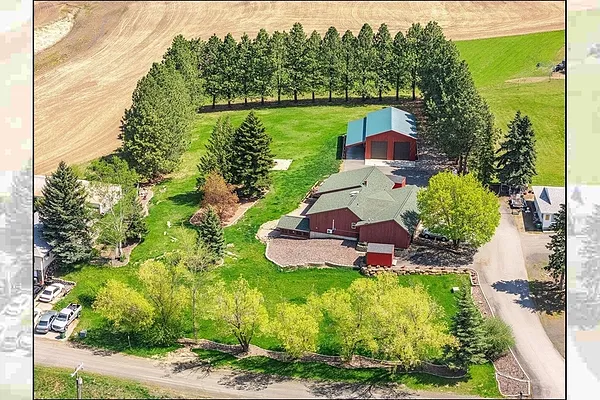
Property Type
Listing Details for 406 N Northridge Way, Fairfield, WA 99012
MLS #: 202516278

406 N Northridge Way, Fairfield, WA 99012
Listing Number: 202516278
Listing Price: $535,000
Approx. Sq Ft 4,584
Bedrooms: 5
Bathrooms 3.00
Lot Size: 1.69 Acres
Listing Price: $535,000
Approx. Sq Ft 4,584
Bedrooms: 5
Bathrooms 3.00
Lot Size: 1.69 Acres
Courtesy: Coldwell Banker Tomlinson
-= Home Details =-
New Construction: No
Year Built: 1978
Effective Year Built: 1978
Style: Ranch
Architecture: Ranch
Approx. Sq Ft 4,584
Bedrooms: 5
Bathrooms: 3.00
Roof: Composition
Basement: Full, Finished, Daylight, Rec/Family Area, Walk-Out Access
Features: Breakers
Appliances that Stay: Range, Dishwasher, Refrigerator, Hard Surface Counters
Utilities
Heating & Cooling: Propane, Hot Water, See Remarks
Year Built: 1978
Effective Year Built: 1978
Style: Ranch
Architecture: Ranch
Approx. Sq Ft 4,584
Bedrooms: 5
Bathrooms: 3.00
Roof: Composition
Basement: Full, Finished, Daylight, Rec/Family Area, Walk-Out Access
Features: Breakers
Appliances that Stay: Range, Dishwasher, Refrigerator, Hard Surface Counters
Utilities
Heating & Cooling: Propane, Hot Water, See Remarks
-= Lot Details =-
Lot Size: 1.69 Acres
Lot Details: Views, Treed, Oversized Lot
Parking
Lot Details: Views, Treed, Oversized Lot
Parking
-= Location Information =-
Address: 406 N Northridge Way, Fairfield, WA 99012
City: Fairfield
State:
Zip Code: 99012
Latitude: 47.38898100
Longitude: -117.17143500
City: Fairfield
State:
Zip Code: 99012
Latitude: 47.38898100
Longitude: -117.17143500
-= Community Information =-
School District: Liberty
Elementary School: Liberty
Junior High: Liberty
Senior High: Liberty
Elementary School: Liberty
Junior High: Liberty
Senior High: Liberty
-= Assessor Information =-
County: Spokane
Tax Number: 52192.0057
Tax Number: 52192.0057
-= Purchase Information =-
Listing Price: $535,000
-= MLS Listing Details =-
Listing Number: 202516278
Listing Status: Active
Listing Office: Coldwell Banker Tomlinson
Listing Date: 2025-05-05
Original Listing Price: $0
MLS Area: A612/135
Marketing Remarks: Sprawling Rancher in the heart of the Palouse! Small town living in Fairfield with 5 city lots totaling approx 1.69 acres. This home has been lovingly updated w/quartz counters & newer cabinetry throughout the kitchen, baths, & laundry spaces. Kitchen features stainless appliances incl glass top range, soft close doors & large pantry w/moveable shelving units. Vaulted ceilings & wood beams in the living/dining space and walls of windows provide lovely natural light. Newer composite deck off the dining room w/aluminum rails. 2 large main floor bedrooms incl primary suite w/double closets & full bath w/extra deep tub. Basement has 3 massive bedrooms all w/nice natural light & double closets; kitchenette; 3/4 bthr; rec room w/wine rack storage & access to the lower garage that is used as a hot tub room w/roll up door perfect for 4 season use! Upper garages have been converted to a game room & workout room w/corner sauna. Newer 30x48 shop is insulated w/power & loft. See virtual tour & flyer for info
Listing Status: Active
Listing Office: Coldwell Banker Tomlinson
Listing Date: 2025-05-05
Original Listing Price: $0
MLS Area: A612/135
Marketing Remarks: Sprawling Rancher in the heart of the Palouse! Small town living in Fairfield with 5 city lots totaling approx 1.69 acres. This home has been lovingly updated w/quartz counters & newer cabinetry throughout the kitchen, baths, & laundry spaces. Kitchen features stainless appliances incl glass top range, soft close doors & large pantry w/moveable shelving units. Vaulted ceilings & wood beams in the living/dining space and walls of windows provide lovely natural light. Newer composite deck off the dining room w/aluminum rails. 2 large main floor bedrooms incl primary suite w/double closets & full bath w/extra deep tub. Basement has 3 massive bedrooms all w/nice natural light & double closets; kitchenette; 3/4 bthr; rec room w/wine rack storage & access to the lower garage that is used as a hot tub room w/roll up door perfect for 4 season use! Upper garages have been converted to a game room & workout room w/corner sauna. Newer 30x48 shop is insulated w/power & loft. See virtual tour & flyer for info
-= Multiple Listing Service =-

-= Disclaimer =-
The information contained in this listing has not been verified by Katz Realty, Inc. and should be verified by the buyer.
* Cumulative days on market are days since current listing date.
* Cumulative days on market are days since current listing date.
 -->
-->