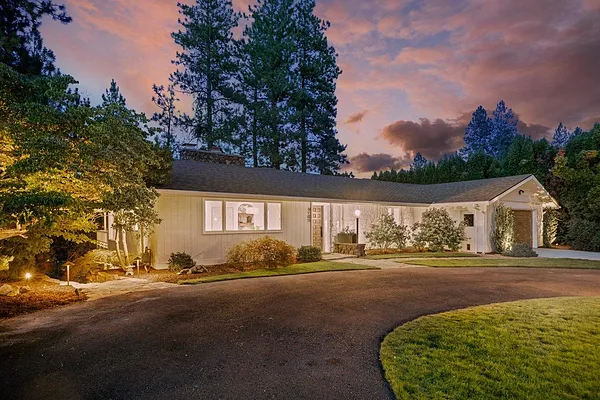
Property Type
Listing Details for 4105 S Conifer Ct, Spokane, WA 99206
MLS #: 202522182

4105 S Conifer Ct, Spokane, WA 99206
Listing Number: 202522182
Listing Price: $825,000
Approx. Sq Ft 3,567
Bedrooms: 5
Bathrooms 3.00
Lot Size: 19,123 Sq Ft
Listing Price: $825,000
Approx. Sq Ft 3,567
Bedrooms: 5
Bathrooms 3.00
Lot Size: 19,123 Sq Ft
Courtesy: REAL Broker LLC
-= Home Details =-
New Construction: No
Year Built: 1965
Effective Year Built: 1965
Style: Ranch
Architecture: Ranch
Approx. Sq Ft 3,567
Bedrooms: 5
Bathrooms: 3.00
Roof: Composition
Basement: Full, Finished, Daylight, Rec/Family Area, Laundry, Walk-Out Access
Features: 200 AMP
Appliances that Stay: Gas Range, Dishwasher, Refrigerator, Disposal, Hard Surface Counters
Utilities
Heating & Cooling: Natural Gas, Forced Air
Year Built: 1965
Effective Year Built: 1965
Style: Ranch
Architecture: Ranch
Approx. Sq Ft 3,567
Bedrooms: 5
Bathrooms: 3.00
Roof: Composition
Basement: Full, Finished, Daylight, Rec/Family Area, Laundry, Walk-Out Access
Features: 200 AMP
Appliances that Stay: Gas Range, Dishwasher, Refrigerator, Disposal, Hard Surface Counters
Utilities
Heating & Cooling: Natural Gas, Forced Air
-= Lot Details =-
Lot Size: 19,123 Sq Ft
Lot Details: Views, Fenced Yard, Sprinkler - Automatic, Treed, Hillside, Cul-De-Sac, Oversized Lot
Parking
Lot Details: Views, Fenced Yard, Sprinkler - Automatic, Treed, Hillside, Cul-De-Sac, Oversized Lot
Parking
-= Location Information =-
Address: 4105 S Conifer Ct, Spokane, WA 99206
City: Spokane
State:
Zip Code: 99206
Latitude: 47.61883900
Longitude: -117.26236200
City: Spokane
State:
Zip Code: 99206
Latitude: 47.61883900
Longitude: -117.26236200
-= Community Information =-
School District: Central Valley
Elementary School: Ponderosa
Junior High: Horizon
Senior High: University
Elementary School: Ponderosa
Junior High: Horizon
Senior High: University
-= Assessor Information =-
County: Spokane
Tax Number: 45324.0129
Tax Number: 45324.0129
-= Purchase Information =-
Listing Price: $825,000
-= MLS Listing Details =-
Listing Number: 202522182
Listing Status: Active
Listing Office: REAL Broker LLC
Listing Date: 2025-08-08
Original Listing Price: $0
MLS Area: A110/150
Marketing Remarks: Treetop Haven, a home—a retreat. A fully renovated 3, 567 sf 5 bed, 3 bath rancher on a quiet Ponderosa cul-de-sac, designed to preserve original charm while adding a timeless modern organic vibe. Terrazzo entry sets the tone for new designer finishes & carpet, lighting, LUX flooring & all paint in/out. Chef’s kitchen has quartz, custom hood & shaker oak cabinetry & high-end appliances. Spa-like bathrooms feature tile, quartz & custom cabinetry, including private primary en-suite. Daylight basement expands possibilities w/ family room w/ electric fireplace, two oversized bedrooms, full bath, wet bar w/ sink & beverage fridge & movable quartz bar — ideal for hosting or multigenerational living. Dual-pane Pella windows, updated electrical, dual gas furnaces & new central AC add comfort & efficiency. Outdoor living includes huge covered deck & patio overlooking a private, tree-filled lot, minutes from amenities & freeway. Beautiful yet family-friendly in a treetop setting, living Spok...
Listing Status: Active
Listing Office: REAL Broker LLC
Listing Date: 2025-08-08
Original Listing Price: $0
MLS Area: A110/150
Marketing Remarks: Treetop Haven, a home—a retreat. A fully renovated 3, 567 sf 5 bed, 3 bath rancher on a quiet Ponderosa cul-de-sac, designed to preserve original charm while adding a timeless modern organic vibe. Terrazzo entry sets the tone for new designer finishes & carpet, lighting, LUX flooring & all paint in/out. Chef’s kitchen has quartz, custom hood & shaker oak cabinetry & high-end appliances. Spa-like bathrooms feature tile, quartz & custom cabinetry, including private primary en-suite. Daylight basement expands possibilities w/ family room w/ electric fireplace, two oversized bedrooms, full bath, wet bar w/ sink & beverage fridge & movable quartz bar — ideal for hosting or multigenerational living. Dual-pane Pella windows, updated electrical, dual gas furnaces & new central AC add comfort & efficiency. Outdoor living includes huge covered deck & patio overlooking a private, tree-filled lot, minutes from amenities & freeway. Beautiful yet family-friendly in a treetop setting, living Spok...
-= Multiple Listing Service =-

-= Disclaimer =-
The information contained in this listing has not been verified by Katz Realty, Inc. and should be verified by the buyer.
* Cumulative days on market are days since current listing date.
* Cumulative days on market are days since current listing date.
 -->
-->