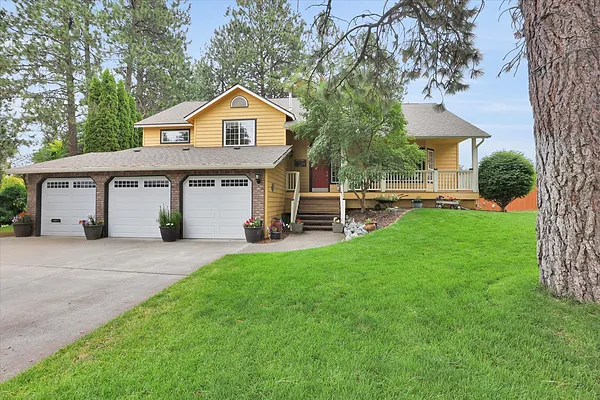
Property Type
Listing Details for 4107 S Morrill Ct, Spokane, WA 99223
MLS #: 202521043

4107 S Morrill Ct, Spokane, WA 99223
Listing Number: 202521043
Listing Price: $649,900
Approx. Sq Ft 3,157
Bedrooms: 4
Bathrooms 4.00
Lot Size: 11,018 Sq Ft
Listing Price: $649,900
Approx. Sq Ft 3,157
Bedrooms: 4
Bathrooms 4.00
Lot Size: 11,018 Sq Ft
Courtesy: EXIT Real Estate Professionals
-= Home Details =-
New Construction: No
Year Built: 1993
Effective Year Built: 1993
Style: Contemporary
Architecture: Contemporary
Approx. Sq Ft 3,157
Bedrooms: 4
Bathrooms: 4.00
Roof: Composition
Basement: Partial, Finished, Daylight, Rec/Family Area, Walk-Out Access
Features: Sec Lights, Breakers, 200 AMP
Appliances that Stay: Range, Gas Range, Dishwasher, Refrigerator, Disposal, Microwave, Washer, Dryer, Hard Surface Counters
Utilities
Heating & Cooling: Natural Gas, Forced Air
Year Built: 1993
Effective Year Built: 1993
Style: Contemporary
Architecture: Contemporary
Approx. Sq Ft 3,157
Bedrooms: 4
Bathrooms: 4.00
Roof: Composition
Basement: Partial, Finished, Daylight, Rec/Family Area, Walk-Out Access
Features: Sec Lights, Breakers, 200 AMP
Appliances that Stay: Range, Gas Range, Dishwasher, Refrigerator, Disposal, Microwave, Washer, Dryer, Hard Surface Counters
Utilities
Heating & Cooling: Natural Gas, Forced Air
-= Lot Details =-
Lot Size: 11,018 Sq Ft
Lot Details: Fenced Yard, Sprinkler - Automatic, Treed, Level, Open Lot, Corner Lot, Cul-De-Sac, Oversized Lot
Parking
Lot Details: Fenced Yard, Sprinkler - Automatic, Treed, Level, Open Lot, Corner Lot, Cul-De-Sac, Oversized Lot
Parking
-= Location Information =-
Address: 4107 S Morrill Ct, Spokane, WA 99223
City: Spokane
State:
Zip Code: 99223
Latitude: 47.61674400
Longitude: -117.34509900
City: Spokane
State:
Zip Code: 99223
Latitude: 47.61674400
Longitude: -117.34509900
-= Community Information =-
Community Name: Pine Meadows
School District: Spokane Dist 81
Elementary School: Moran Prairis
Junior High: Chase
Senior High: Ferris
School District: Spokane Dist 81
Elementary School: Moran Prairis
Junior High: Chase
Senior High: Ferris
-= Assessor Information =-
County: Spokane
Tax Number: 35353.2505
Tax Amount: $5,625 Tax amount may change after sale.
Tax Number: 35353.2505
Tax Amount: $5,625 Tax amount may change after sale.
-= Purchase Information =-
Listing Price: $649,900
-= MLS Listing Details =-
Listing Number: 202521043
Listing Status: Active
Listing Office: EXIT Real Estate Professionals
Listing Date: 2025-07-23
Original Listing Price: $0
MLS Area: A211/132
Marketing Remarks: Tucked into a quiet South Hill cul-de-sac on a spacious corner lot, this updated home is ready to impress! The main floor features light-filled formal living & dining rooms, while the beautifully updated kitchen with informal dining invites casual gatherings and chef inspired meals. Fresh paint, gleaming hardwood floors and soaring ceilings throughout give the home a crisp, modern feel. Upstairs, you'll find an oversized primary suite with private bath & walk-in closet, two more generously sized bedrooms, and a full bath. The lower level features a private retreat with a family room with second gas fireplace and slider to the back patio with hot tub and a flexible office or craft room. The incredible backyard features composite deck, patio with pergola & hot tub and water feature. New roof in 2023 and new furnace in 2025 ensures easy living for years to come! Just two blocks to Ben Burr Park with its paved trail, playground and basketball court!
Listing Status: Active
Listing Office: EXIT Real Estate Professionals
Listing Date: 2025-07-23
Original Listing Price: $0
MLS Area: A211/132
Marketing Remarks: Tucked into a quiet South Hill cul-de-sac on a spacious corner lot, this updated home is ready to impress! The main floor features light-filled formal living & dining rooms, while the beautifully updated kitchen with informal dining invites casual gatherings and chef inspired meals. Fresh paint, gleaming hardwood floors and soaring ceilings throughout give the home a crisp, modern feel. Upstairs, you'll find an oversized primary suite with private bath & walk-in closet, two more generously sized bedrooms, and a full bath. The lower level features a private retreat with a family room with second gas fireplace and slider to the back patio with hot tub and a flexible office or craft room. The incredible backyard features composite deck, patio with pergola & hot tub and water feature. New roof in 2023 and new furnace in 2025 ensures easy living for years to come! Just two blocks to Ben Burr Park with its paved trail, playground and basketball court!
-= Multiple Listing Service =-

-= Disclaimer =-
The information contained in this listing has not been verified by Katz Realty, Inc. and should be verified by the buyer.
* Cumulative days on market are days since current listing date.
* Cumulative days on market are days since current listing date.
 -->
-->