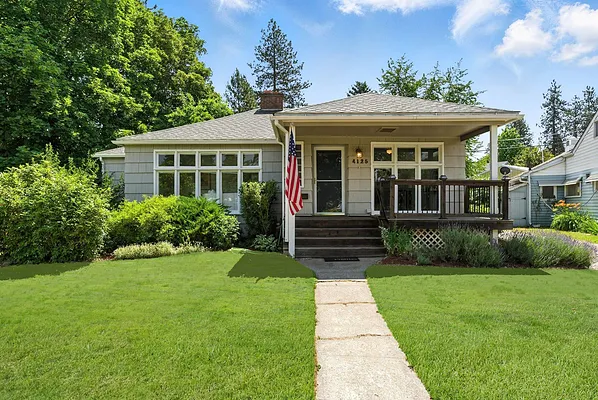
Property Type
Listing Details for 4125 S Laura St, Spokane, WA 99203
MLS #: 202519003

4125 S Laura St, Spokane, WA 99203
Listing Number: 202519003
Listing Price: $425,000
Approx. Sq Ft 2,240
Bedrooms: 4
Bathrooms 2.00
Lot Size: 9,583 Sq Ft
Listing Price: $425,000
Approx. Sq Ft 2,240
Bedrooms: 4
Bathrooms 2.00
Lot Size: 9,583 Sq Ft
Courtesy: eXp Realty, LLC
-= Home Details =-
New Construction: No
Year Built: 1945
Effective Year Built: 1945
Style: Bungalow
Architecture: Bungalow
Approx. Sq Ft 2,240
Bedrooms: 4
Bathrooms: 2.00
Roof: Composition
Basement: Full, Rec/Family Area, Laundry
Features: 200 AMP
Appliances that Stay: Tankless Water Heater, Free-Standing Range, Dishwasher, Refrigerator, Microwave
Utilities
Heating & Cooling: Natural Gas, Forced Air
Year Built: 1945
Effective Year Built: 1945
Style: Bungalow
Architecture: Bungalow
Approx. Sq Ft 2,240
Bedrooms: 4
Bathrooms: 2.00
Roof: Composition
Basement: Full, Rec/Family Area, Laundry
Features: 200 AMP
Appliances that Stay: Tankless Water Heater, Free-Standing Range, Dishwasher, Refrigerator, Microwave
Utilities
Heating & Cooling: Natural Gas, Forced Air
-= Lot Details =-
Lot Size: 9,583 Sq Ft
Lot Details: Fenced Yard
Parking
Lot Details: Fenced Yard
Parking
-= Location Information =-
Address: 4125 S Laura St, Spokane, WA 99203
City: Spokane
State:
Zip Code: 99203
Latitude: 47.61646500
Longitude: -117.39299700
City: Spokane
State:
Zip Code: 99203
Latitude: 47.61646500
Longitude: -117.39299700
-= Community Information =-
Community Name: Manito Club 1st Add
School District: Spokane Dist 81
Junior High: Sacajewa
Senior High: Lewis & Clark
School District: Spokane Dist 81
Junior High: Sacajewa
Senior High: Lewis & Clark
-= Assessor Information =-
County: Spokane
Tax Number: 35324.4005
Tax Amount: $3,686 Tax amount may change after sale.
Tax Number: 35324.4005
Tax Amount: $3,686 Tax amount may change after sale.
-= Purchase Information =-
Listing Price: $425,000
-= MLS Listing Details =-
Listing Number: 202519003
Listing Status: Active
Listing Office: eXp Realty, LLC
Listing Date: 2025-06-19
Original Listing Price: $0
MLS Area: A210/044
Marketing Remarks: Adorable south hill bungalow with the best natural light in a serene, tree-lined neighborhood! This one is DIALED with a new roof in 2019, new furnace and central AC in 2022, and a whole-house filtration system and tankless water heater. Only 3 blocks to the Manito Golf & Country Club and perfectly nestled between the views and trails of High Drive bluff, the pool at Comstock Park and the shops on the Moran Prairie. This home features beautiful hardwood floors, formal and informal dining, and is on a spacious 0.22 acre lot. The main floor features two bedrooms and a full bathroom, and the huge basement includes an additional 2 (one is non-egress) bedrooms, extra living room, large workshop area and a 3/4 bathroom. With a covered front porch, large detached garage with an EV charger, and a freshly-stained back deck this home has it all! Spend the rest of your summer evenings walking to the Rocket Market outdoor concert series and soak up the best of south hill living! *Check the link for floor plans and videos
Listing Status: Active
Listing Office: eXp Realty, LLC
Listing Date: 2025-06-19
Original Listing Price: $0
MLS Area: A210/044
Marketing Remarks: Adorable south hill bungalow with the best natural light in a serene, tree-lined neighborhood! This one is DIALED with a new roof in 2019, new furnace and central AC in 2022, and a whole-house filtration system and tankless water heater. Only 3 blocks to the Manito Golf & Country Club and perfectly nestled between the views and trails of High Drive bluff, the pool at Comstock Park and the shops on the Moran Prairie. This home features beautiful hardwood floors, formal and informal dining, and is on a spacious 0.22 acre lot. The main floor features two bedrooms and a full bathroom, and the huge basement includes an additional 2 (one is non-egress) bedrooms, extra living room, large workshop area and a 3/4 bathroom. With a covered front porch, large detached garage with an EV charger, and a freshly-stained back deck this home has it all! Spend the rest of your summer evenings walking to the Rocket Market outdoor concert series and soak up the best of south hill living! *Check the link for floor plans and videos
-= Multiple Listing Service =-

-= Disclaimer =-
The information contained in this listing has not been verified by Katz Realty, Inc. and should be verified by the buyer.
* Cumulative days on market are days since current listing date.
* Cumulative days on market are days since current listing date.
 -->
-->