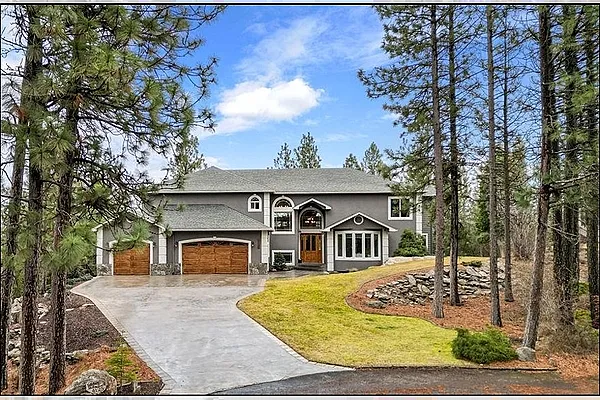
Property Type
Listing Details for 4125 S Suncrest Ln, Veradale, WA 99037
MLS #: 202513457

4125 S Suncrest Ln, Veradale, WA 99037
Listing Number: 202513457
Listing Price: $1,200,000
Approx. Sq Ft 5,854
Bedrooms: 5
Bathrooms 4.00
Lot Size: 24,785 Sq Ft
Listing Price: $1,200,000
Approx. Sq Ft 5,854
Bedrooms: 5
Bathrooms 4.00
Lot Size: 24,785 Sq Ft
Courtesy: Keller Williams Spokane - Main
-= Home Details =-
New Construction: No
Year Built: 2007
Effective Year Built: 2007
Style: Traditional
Architecture: Traditional
Approx. Sq Ft 5,854
Bedrooms: 5
Bathrooms: 4.00
Roof: Composition
Basement: Full, Finished, Daylight, Rec/Family Area, Laundry, Walk-Out Access, See Remarks
Features: 200 AMP
Appliances that Stay: Water Softener, Free-Standing Range, Gas Range, Double Oven, Dishwasher, Refrigerator, Disposal, Trash Compactor, Microwave, Washer, Dryer, Hard Surface Counters
Utilities
Heating & Cooling: Natural Gas, Forced Air, Heat Pump, Zoned
Year Built: 2007
Effective Year Built: 2007
Style: Traditional
Architecture: Traditional
Approx. Sq Ft 5,854
Bedrooms: 5
Bathrooms: 4.00
Roof: Composition
Basement: Full, Finished, Daylight, Rec/Family Area, Laundry, Walk-Out Access, See Remarks
Features: 200 AMP
Appliances that Stay: Water Softener, Free-Standing Range, Gas Range, Double Oven, Dishwasher, Refrigerator, Disposal, Trash Compactor, Microwave, Washer, Dryer, Hard Surface Counters
Utilities
Heating & Cooling: Natural Gas, Forced Air, Heat Pump, Zoned
-= Lot Details =-
Lot Size: 24,785 Sq Ft
Lot Details: Views, Sprinkler - Automatic, Many Trees, Secluded, Cul-De-Sac, Oversized Lot
Parking
Lot Details: Views, Sprinkler - Automatic, Many Trees, Secluded, Cul-De-Sac, Oversized Lot
Parking
-= Location Information =-
Address: 4125 S Suncrest Ln, Veradale, WA 99037
City: Veradale
State:
Zip Code: 99037
Latitude: 47.61696900
Longitude: -117.21045800
City: Veradale
State:
Zip Code: 99037
Latitude: 47.61696900
Longitude: -117.21045800
-= Community Information =-
Community Name: BELL TERRE ADD
School District: Central Valley
Elementary School: Chester
Junior High: Horizon
Senior High: University
School District: Central Valley
Elementary School: Chester
Junior High: Horizon
Senior High: University
-= Assessor Information =-
County: Spokane
Tax Number: 45353.1014
Tax Amount: $10,057 Tax amount may change after sale.
Tax Number: 45353.1014
Tax Amount: $10,057 Tax amount may change after sale.
-= Purchase Information =-
Listing Price: $1,200,000
-= MLS Listing Details =-
Listing Number: 202513457
Listing Status: Active
Listing Office: Keller Williams Spokane - Main
Listing Date: 2025-03-20
Original Listing Price: $0
MLS Area: A110/113
Marketing Remarks: This sprawling luxury home offers unmatched space, comfort, & sophistication. With generously sized bedrooms & beautifully appointed bathrooms, every inch of this home exudes quality. The main floor features hardwood floors & a stunning fireplace that creates a warm & inviting atmosphere. The gorgeous office provides an ideal space for remote work, while the kitchen is equipped with only the finest high-end appliances, perfect for entertaining. The primary suite is truly a retreat, offering a spa-like experience with a massive jetted soaking tub, cozy fireplace, & plenty of space to relax & unwind. The large private guestroom suite is equally impressive, with a walk-in closet & its own full bathroom. The home also boasts a full mother-in-law suite in the basement, with both separate exterior & interior entrances. This versatile space is perfect for generational living or can be rented out for extra income. Set in a secluded, highly desirable location, this home combines privacy with proximity to all you need!
Listing Status: Active
Listing Office: Keller Williams Spokane - Main
Listing Date: 2025-03-20
Original Listing Price: $0
MLS Area: A110/113
Marketing Remarks: This sprawling luxury home offers unmatched space, comfort, & sophistication. With generously sized bedrooms & beautifully appointed bathrooms, every inch of this home exudes quality. The main floor features hardwood floors & a stunning fireplace that creates a warm & inviting atmosphere. The gorgeous office provides an ideal space for remote work, while the kitchen is equipped with only the finest high-end appliances, perfect for entertaining. The primary suite is truly a retreat, offering a spa-like experience with a massive jetted soaking tub, cozy fireplace, & plenty of space to relax & unwind. The large private guestroom suite is equally impressive, with a walk-in closet & its own full bathroom. The home also boasts a full mother-in-law suite in the basement, with both separate exterior & interior entrances. This versatile space is perfect for generational living or can be rented out for extra income. Set in a secluded, highly desirable location, this home combines privacy with proximity to all you need!
-= Multiple Listing Service =-

-= Disclaimer =-
The information contained in this listing has not been verified by Katz Realty, Inc. and should be verified by the buyer.
* Cumulative days on market are days since current listing date.
* Cumulative days on market are days since current listing date.
 -->
-->