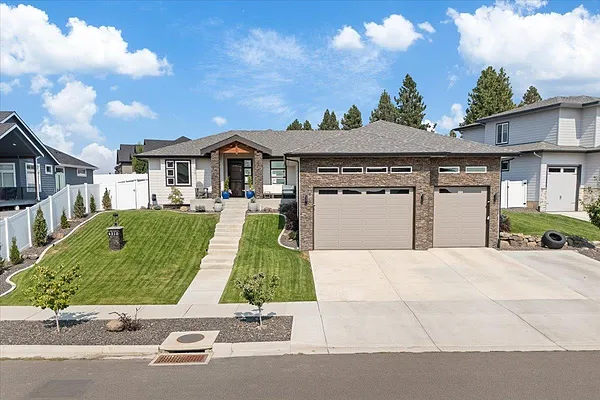
Property Type
Listing Details for 4210 W Pine Cliff Dr, Spokane, WA 99208
MLS #: 202523385

4210 W Pine Cliff Dr, Spokane, WA 99208
Listing Number: 202523385
Listing Price: $919,000
Approx. Sq Ft 3,678
Bedrooms: 5
Bathrooms 4.00
Lot Size: 11,761 Sq Ft
Listing Price: $919,000
Approx. Sq Ft 3,678
Bedrooms: 5
Bathrooms 4.00
Lot Size: 11,761 Sq Ft
Courtesy: Windermere City Group
-= Home Details =-
New Construction: No
Year Built: 2022
Style: Ranch
Approx. Sq Ft 3,678
Bedrooms: 5
Bathrooms: 4.00
Roof: Composition
Basement: Full, Finished, Rec/Family Area, Laundry
Features: 200 AMP
Appliances that Stay: Range, Indoor Grill, Dishwasher, Refrigerator, Disposal, Microwave, Washer, Dryer, Hard Surface Counters
Utilities
Heating & Cooling: Natural Gas, Electric, Zoned
Year Built: 2022
Style: Ranch
Approx. Sq Ft 3,678
Bedrooms: 5
Bathrooms: 4.00
Roof: Composition
Basement: Full, Finished, Rec/Family Area, Laundry
Features: 200 AMP
Appliances that Stay: Range, Indoor Grill, Dishwasher, Refrigerator, Disposal, Microwave, Washer, Dryer, Hard Surface Counters
Utilities
Heating & Cooling: Natural Gas, Electric, Zoned
-= Lot Details =-
Lot Size: 11,761 Sq Ft
Lot Details: Views, Sprinkler - Automatic, Cul-De-Sac, Fencing
Parking
Lot Details: Views, Sprinkler - Automatic, Cul-De-Sac, Fencing
Parking
-= Location Information =-
Address: 4210 W Pine Cliff Dr, Spokane, WA 99208
City: Spokane
State:
Zip Code: 99208
Latitude: 47.73152800
Longitude: -117.47044400
City: Spokane
State:
Zip Code: 99208
Latitude: 47.73152800
Longitude: -117.47044400
-= Community Information =-
Community Name: Five Mile Estates
School District: Mead
Elementary School: Skyline
Junior High: Highland
Senior High: Mead
School District: Mead
Elementary School: Skyline
Junior High: Highland
Senior High: Mead
-= Assessor Information =-
County: Spokane
Tax Number: 26233.1302
Tax Amount: $7,564 Tax amount may change after sale.
Tax Number: 26233.1302
Tax Amount: $7,564 Tax amount may change after sale.
-= Purchase Information =-
Listing Price: $919,000
-= MLS Listing Details =-
Listing Number: 202523385
Listing Status: Active
Listing Office: Windermere City Group
Listing Date: 2025-09-04
Original Listing Price: $0
MLS Area: A331/056
Marketing Remarks: 5 bed/4 bath Georgen Homes rancher in the Mead School District on 5-Mile. Main floor includes primary suite complete with walk-in closet, double sinks, soaking tub, tiled walk-in shower. 2 additional bedrooms with shared full bathroom. Open-concept kitchen flowing into the great room with vaulted ceilings with wood beams, built in shelving on both sides of floor to ceiling stone fireplace, looking out onto private large covered patio-perfect for gatherings or enjoying the privacy of your own home. Finished basement-including an additional en suite with tiled walk in shower, bedroom, with full bath/tiled walk in shower, plus non conforming bedroom with a Murphy bed-perfect for guest, home office, or flex room, Wet-Bar, and second laundry room also in the basement! Granite countertops throughout, 3-car fully finished garage with 10' garage doors, pine T&G on front and back porches.
Listing Status: Active
Listing Office: Windermere City Group
Listing Date: 2025-09-04
Original Listing Price: $0
MLS Area: A331/056
Marketing Remarks: 5 bed/4 bath Georgen Homes rancher in the Mead School District on 5-Mile. Main floor includes primary suite complete with walk-in closet, double sinks, soaking tub, tiled walk-in shower. 2 additional bedrooms with shared full bathroom. Open-concept kitchen flowing into the great room with vaulted ceilings with wood beams, built in shelving on both sides of floor to ceiling stone fireplace, looking out onto private large covered patio-perfect for gatherings or enjoying the privacy of your own home. Finished basement-including an additional en suite with tiled walk in shower, bedroom, with full bath/tiled walk in shower, plus non conforming bedroom with a Murphy bed-perfect for guest, home office, or flex room, Wet-Bar, and second laundry room also in the basement! Granite countertops throughout, 3-car fully finished garage with 10' garage doors, pine T&G on front and back porches.
-= Multiple Listing Service =-

-= Disclaimer =-
The information contained in this listing has not been verified by Katz Realty, Inc. and should be verified by the buyer.
* Cumulative days on market are days since current listing date.
* Cumulative days on market are days since current listing date.
 -->
-->