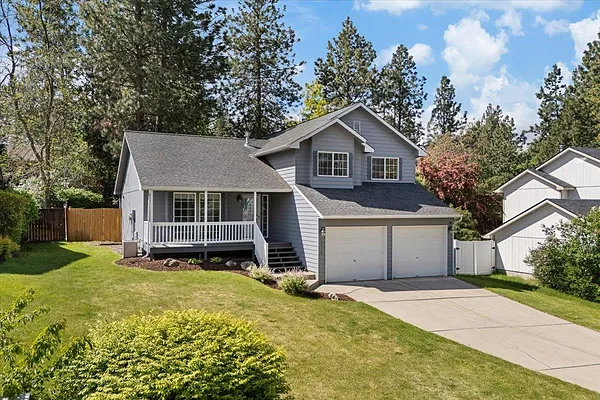
Property Type
Listing Details for 4214 E 38th Ave, Spokane, WA 99223
MLS #: 202518236

4214 E 38th Ave, Spokane, WA 99223
Listing Number: 202518236
Listing Price: $534,900
Approx. Sq Ft 2,398
Bedrooms: 4
Bathrooms 3.00
Lot Size: 8,540 Sq Ft
Listing Price: $534,900
Approx. Sq Ft 2,398
Bedrooms: 4
Bathrooms 3.00
Lot Size: 8,540 Sq Ft
Courtesy: Windermere City Group
-= Home Details =-
New Construction: No
Year Built: 1996
Effective Year Built: 1996
Style: Contemporary
Architecture: Contemporary
Approx. Sq Ft 2,398
Bedrooms: 4
Bathrooms: 3.00
Roof: Composition
Basement: Full, Finished, Rec/Family Area
Features: Breakers, 200 AMP
Appliances that Stay: Free-Standing Range, Gas Range, Dishwasher, Refrigerator, Disposal, Microwave, Washer, Dryer
Utilities
Heating & Cooling: Natural Gas, Forced Air
Year Built: 1996
Effective Year Built: 1996
Style: Contemporary
Architecture: Contemporary
Approx. Sq Ft 2,398
Bedrooms: 4
Bathrooms: 3.00
Roof: Composition
Basement: Full, Finished, Rec/Family Area
Features: Breakers, 200 AMP
Appliances that Stay: Free-Standing Range, Gas Range, Dishwasher, Refrigerator, Disposal, Microwave, Washer, Dryer
Utilities
Heating & Cooling: Natural Gas, Forced Air
-= Lot Details =-
Lot Size: 8,540 Sq Ft
Lot Details: Fenced Yard, Sprinkler - Automatic, Treed, Secluded
Parking
Lot Details: Fenced Yard, Sprinkler - Automatic, Treed, Secluded
Parking
-= Location Information =-
Address: 4214 E 38th Ave, Spokane, WA 99223
City: Spokane
State:
Zip Code: 99223
Latitude: 47.61975100
Longitude: -117.34859100
City: Spokane
State:
Zip Code: 99223
Latitude: 47.61975100
Longitude: -117.34859100
-= Community Information =-
School District: Spokane Dist 81
Elementary School: Adams
Junior High: Peperzak
Senior High: Ferris
Elementary School: Adams
Junior High: Peperzak
Senior High: Ferris
-= Assessor Information =-
County: Spokane
Tax Number: 35344.3603
Tax Amount: $4,999 Tax amount may change after sale.
Tax Number: 35344.3603
Tax Amount: $4,999 Tax amount may change after sale.
-= Purchase Information =-
Listing Price: $534,900
-= MLS Listing Details =-
Listing Number: 202518236
Listing Status: Active
Listing Office: Windermere City Group
Listing Date: 2025-06-06
Original Listing Price: $0
MLS Area: A210/147
Marketing Remarks: Wonderful South Hill location on a great lot, and nicely updated in all the right places! The backyard is a dream oasis with a beautiful, two-tiered paver patio equipped with an awesome hot tub & plenty of space for seating, dining & a fire pit. Open, bright and versatile layout with multi-functional living areas and 3 bedrooms upstairs. Primary suite has vaulted ceilings, updated bath with tile shower & walk-in closet. Kitchen has upgraded countertops, tile backsplash & stainless steel appliances including gas range. Choose your favorite living space from the bright main floor room; the sunken living room w/gas fireplace & slider to hot tub, or the finished basement. Meticulously maintained and move-in-ready with new carpet upstairs, fresh paint throughout and new LVP floor, trim & lighting in living room. Manicured lawn is fenced with a storage shed, garden space and established plants & trees for privacy. Convenient location near parks, shopping & other amenities yet nestled on a quiet street!
Listing Status: Active
Listing Office: Windermere City Group
Listing Date: 2025-06-06
Original Listing Price: $0
MLS Area: A210/147
Marketing Remarks: Wonderful South Hill location on a great lot, and nicely updated in all the right places! The backyard is a dream oasis with a beautiful, two-tiered paver patio equipped with an awesome hot tub & plenty of space for seating, dining & a fire pit. Open, bright and versatile layout with multi-functional living areas and 3 bedrooms upstairs. Primary suite has vaulted ceilings, updated bath with tile shower & walk-in closet. Kitchen has upgraded countertops, tile backsplash & stainless steel appliances including gas range. Choose your favorite living space from the bright main floor room; the sunken living room w/gas fireplace & slider to hot tub, or the finished basement. Meticulously maintained and move-in-ready with new carpet upstairs, fresh paint throughout and new LVP floor, trim & lighting in living room. Manicured lawn is fenced with a storage shed, garden space and established plants & trees for privacy. Convenient location near parks, shopping & other amenities yet nestled on a quiet street!
-= Multiple Listing Service =-

-= Disclaimer =-
The information contained in this listing has not been verified by Katz Realty, Inc. and should be verified by the buyer.
* Cumulative days on market are days since current listing date.
* Cumulative days on market are days since current listing date.
 -->
-->