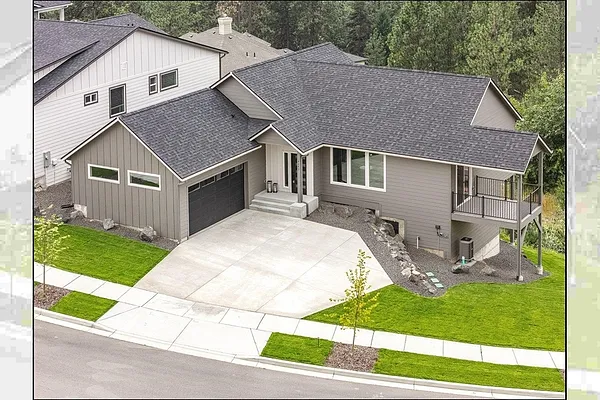
Property Type
Listing Details for 4243 W Tolliver Ct, Spokane, WA 99208
MLS #: 202521011

4243 W Tolliver Ct, Spokane, WA 99208
Listing Number: 202521011
Listing Price: $585,000
Approx. Sq Ft 2,691
Bedrooms: 3
Bathrooms 3.00
Lot Size: 7,797 Sq Ft
Listing Price: $585,000
Approx. Sq Ft 2,691
Bedrooms: 3
Bathrooms 3.00
Lot Size: 7,797 Sq Ft
Courtesy: Coldwell Banker Tomlinson
-= Home Details =-
New Construction: Yes
Year Built: 2025
Effective Year Built: 2025
Style: Contemporary
Architecture: Contemporary
Approx. Sq Ft 2,691
Bedrooms: 3
Bathrooms: 3.00
Roof: Composition
Basement: Finished, Daylight, Rec/Family Area
Features: 200 AMP
Appliances that Stay: Free-Standing Range, Dishwasher, Refrigerator, Disposal, Microwave
Utilities
Heating & Cooling: Natural Gas, Forced Air
Year Built: 2025
Effective Year Built: 2025
Style: Contemporary
Architecture: Contemporary
Approx. Sq Ft 2,691
Bedrooms: 3
Bathrooms: 3.00
Roof: Composition
Basement: Finished, Daylight, Rec/Family Area
Features: 200 AMP
Appliances that Stay: Free-Standing Range, Dishwasher, Refrigerator, Disposal, Microwave
Utilities
Heating & Cooling: Natural Gas, Forced Air
-= Lot Details =-
Lot Size: 7,797 Sq Ft
Lot Details: Views, Sprinkler - Automatic
Parking
Lot Details: Views, Sprinkler - Automatic
Parking
-= Location Information =-
Address: 4243 W Tolliver Ct, Spokane, WA 99208
City: Spokane
State:
Zip Code: 99208
Latitude: 47.74859800
Longitude: -117.47443300
City: Spokane
State:
Zip Code: 99208
Latitude: 47.74859800
Longitude: -117.47443300
-= Community Information =-
Community Name: Woodridge South
School District: Spokane Dist 81
Elementary School: Woodridge
Junior High: Salk
Senior High: Shadle Park
School District: Spokane Dist 81
Elementary School: Woodridge
Junior High: Salk
Senior High: Shadle Park
-= Assessor Information =-
County: Spokane
Tax Number: 26143.0924
Tax Number: 26143.0924
-= Purchase Information =-
Listing Price: $585,000
-= MLS Listing Details =-
Listing Number: 202521011
Listing Status: Active
Listing Office: Coldwell Banker Tomlinson
Listing Date: 2025-07-23
Original Listing Price: $0
MLS Area: A331/056
Marketing Remarks: This move-in ready new construction home boasts 3 large bedrooms and 2.5 bathrooms, designed to capture breathtaking views. The open floor plan flows seamlessly into the great room, featuring a gas fireplace, a dining area, and a bright kitchen with quartz countertops. The laundry and the primary bedroom are conveniently located on the main level. A spa-like bathroom is complete with a soaking tub, separate tiled shower, and double vanities. You will also enjoy a large walk-in closet for all of your wardrobe needs. This home includes tiled showers, spacious white wood closet systems, and convenient second laundry downstairs. The oversized driveway offers generous space, making it easy to maneuver and back out of the garage. The walk-out daylight basement offers a desk space, ideal for remote work. Additional features include central A/C, a sprinkler system, pre-wired electric car hookup, and three outdoor lounge areas perfect for entertaining. This home has it all—schedule a showing today!
Listing Status: Active
Listing Office: Coldwell Banker Tomlinson
Listing Date: 2025-07-23
Original Listing Price: $0
MLS Area: A331/056
Marketing Remarks: This move-in ready new construction home boasts 3 large bedrooms and 2.5 bathrooms, designed to capture breathtaking views. The open floor plan flows seamlessly into the great room, featuring a gas fireplace, a dining area, and a bright kitchen with quartz countertops. The laundry and the primary bedroom are conveniently located on the main level. A spa-like bathroom is complete with a soaking tub, separate tiled shower, and double vanities. You will also enjoy a large walk-in closet for all of your wardrobe needs. This home includes tiled showers, spacious white wood closet systems, and convenient second laundry downstairs. The oversized driveway offers generous space, making it easy to maneuver and back out of the garage. The walk-out daylight basement offers a desk space, ideal for remote work. Additional features include central A/C, a sprinkler system, pre-wired electric car hookup, and three outdoor lounge areas perfect for entertaining. This home has it all—schedule a showing today!
-= Multiple Listing Service =-

-= Disclaimer =-
The information contained in this listing has not been verified by Katz Realty, Inc. and should be verified by the buyer.
* Cumulative days on market are days since current listing date.
* Cumulative days on market are days since current listing date.
 -->
-->