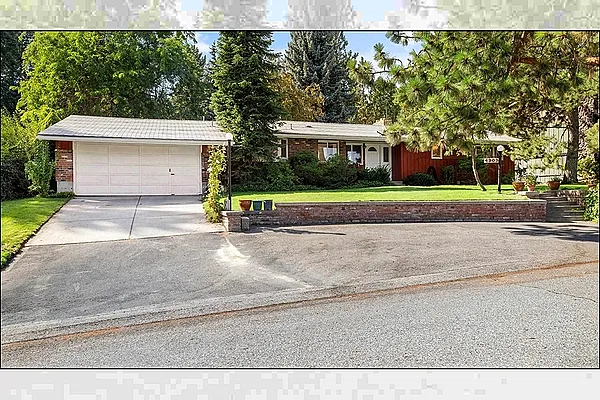
Property Type
Listing Details for 4303 N Ella Rd, Spokane, WA 99212
MLS #: 202522690

4303 N Ella Rd, Spokane, WA 99212
Listing Number: 202522690
Listing Price: $585,000
Approx. Sq Ft 3,002
Bedrooms: 4
Bathrooms 2.00
Lot Size: 17,715 Sq Ft
Listing Price: $585,000
Approx. Sq Ft 3,002
Bedrooms: 4
Bathrooms 2.00
Lot Size: 17,715 Sq Ft
Courtesy: Windermere North
-= Home Details =-
New Construction: No
Year Built: 1959
Effective Year Built: 1959
Style: Ranch
Architecture: Ranch
Approx. Sq Ft 3,002
Bedrooms: 4
Bathrooms: 2.00
Roof: Composition
Basement: Full, Partially Finished, Rec/Family Area, Workshop, See Remarks
Features: 200 AMP
Appliances that Stay: Free-Standing Range, Indoor Grill, Dishwasher, Refrigerator, Washer, Dryer
Utilities
Heating & Cooling: Electric, Baseboard, Hot Water, See Remarks, Zoned, Passive Cooling
Year Built: 1959
Effective Year Built: 1959
Style: Ranch
Architecture: Ranch
Approx. Sq Ft 3,002
Bedrooms: 4
Bathrooms: 2.00
Roof: Composition
Basement: Full, Partially Finished, Rec/Family Area, Workshop, See Remarks
Features: 200 AMP
Appliances that Stay: Free-Standing Range, Indoor Grill, Dishwasher, Refrigerator, Washer, Dryer
Utilities
Heating & Cooling: Electric, Baseboard, Hot Water, See Remarks, Zoned, Passive Cooling
-= Lot Details =-
Lot Size: 17,715 Sq Ft
Lot Details: Fenced Yard, Sprinkler - Automatic, Treed, Cul-De-Sac, Oversized Lot, Fencing, Garden
Water Front: See Remarks, Deeded Access
Parking
Lot Details: Fenced Yard, Sprinkler - Automatic, Treed, Cul-De-Sac, Oversized Lot, Fencing, Garden
Water Front: See Remarks, Deeded Access
Parking
-= Location Information =-
Address: 4303 N Ella Rd, Spokane, WA 99212
City: Spokane
State:
Zip Code: 99212
Latitude: 47.69586700
Longitude: -117.29888800
City: Spokane
State:
Zip Code: 99212
Latitude: 47.69586700
Longitude: -117.29888800
-= Community Information =-
School District: West Valley
Elementary School: Pasadena
Junior High: Centennial
Senior High: West Valley
Elementary School: Pasadena
Junior High: Centennial
Senior High: West Valley
-= Assessor Information =-
County: Spokane
Tax Number: 45062.0713
Tax Amount: $4,840 Tax amount may change after sale.
Tax Number: 45062.0713
Tax Amount: $4,840 Tax amount may change after sale.
-= Purchase Information =-
Listing Price: $585,000
-= MLS Listing Details =-
Listing Number: 202522690
Listing Status: Active
Listing Office: Windermere North
Listing Date: 2025-08-20
Original Listing Price: $0
MLS Area: A140/064
Marketing Remarks: Welcome to your new home! This 4bed/ 2 Bath rancher is just what you’re looking for. The home sits on a park like oversized lot, on a quiet cul-de-sac that offers private deeded access to the Spokane River to just a limited number of homes in the neighborhood. Upon entering the home you will find new carpet in the living room ( hard wood underneath) new paint throughout the majority of the home. Kitchen offers a delightful built in eating nook, dining room and laundry room, the primary suite with double closets, and spa tub, with access to the back deck. 2 additional bedrooms and bathroom. Downstairs offers an additional family room with fireplace as well as the 4th non-conforming bedroom. This home has been lovingly taken care by the same owners for over 50 years. Come and make it yours!
Listing Status: Active
Listing Office: Windermere North
Listing Date: 2025-08-20
Original Listing Price: $0
MLS Area: A140/064
Marketing Remarks: Welcome to your new home! This 4bed/ 2 Bath rancher is just what you’re looking for. The home sits on a park like oversized lot, on a quiet cul-de-sac that offers private deeded access to the Spokane River to just a limited number of homes in the neighborhood. Upon entering the home you will find new carpet in the living room ( hard wood underneath) new paint throughout the majority of the home. Kitchen offers a delightful built in eating nook, dining room and laundry room, the primary suite with double closets, and spa tub, with access to the back deck. 2 additional bedrooms and bathroom. Downstairs offers an additional family room with fireplace as well as the 4th non-conforming bedroom. This home has been lovingly taken care by the same owners for over 50 years. Come and make it yours!
-= Multiple Listing Service =-

-= Disclaimer =-
The information contained in this listing has not been verified by Katz Realty, Inc. and should be verified by the buyer.
* Cumulative days on market are days since current listing date.
* Cumulative days on market are days since current listing date.
 -->
-->