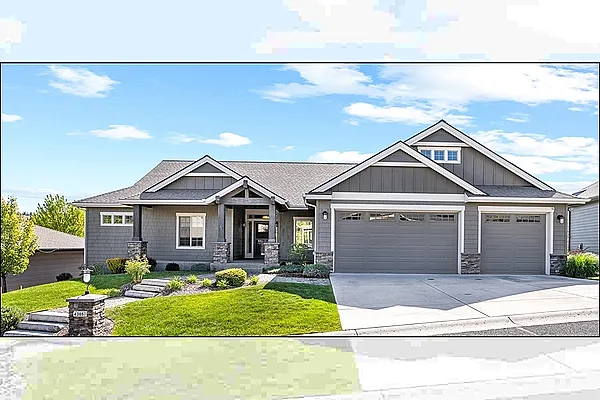
Property Type
Listing Details for 4305 S Bernson Ln, Spokane, WA 99223
MLS #: 202517344

4305 S Bernson Ln, Spokane, WA 99223
Listing Number: 202517344
Listing Price: $929,900
Approx. Sq Ft 3,410
Bedrooms: 5
Bathrooms 3.00
Lot Size: 8,277 Sq Ft
Listing Price: $929,900
Approx. Sq Ft 3,410
Bedrooms: 5
Bathrooms 3.00
Lot Size: 8,277 Sq Ft
Courtesy: RE/MAX Northwest
-= Home Details =-
New Construction: No
Year Built: 2017
Effective Year Built: 2017
Style: Ranch
Architecture: Ranch
Approx. Sq Ft 3,410
Bedrooms: 5
Bathrooms: 3.00
Roof: Composition
Basement: Full, Finished, Daylight, Rec/Family Area, Walk-Out Access
Features: 200 AMP
Appliances that Stay: Gas Range, Double Oven, Dishwasher, Refrigerator, Disposal, Microwave, Washer, Dryer, Hard Surface Counters
Utilities
Heating & Cooling: Natural Gas, Forced Air
Year Built: 2017
Effective Year Built: 2017
Style: Ranch
Architecture: Ranch
Approx. Sq Ft 3,410
Bedrooms: 5
Bathrooms: 3.00
Roof: Composition
Basement: Full, Finished, Daylight, Rec/Family Area, Walk-Out Access
Features: 200 AMP
Appliances that Stay: Gas Range, Double Oven, Dishwasher, Refrigerator, Disposal, Microwave, Washer, Dryer, Hard Surface Counters
Utilities
Heating & Cooling: Natural Gas, Forced Air
-= Lot Details =-
Lot Size: 8,277 Sq Ft
Lot Details: Views, Sprinkler - Automatic, Irregular Lot, Fencing, Surveyed
Parking
Lot Details: Views, Sprinkler - Automatic, Irregular Lot, Fencing, Surveyed
Parking
-= Location Information =-
Address: 4305 S Bernson Ln, Spokane, WA 99223
City: Spokane
State:
Zip Code: 99223
Latitude: 47.61450900
Longitude: -117.33440800
City: Spokane
State:
Zip Code: 99223
Latitude: 47.61450900
Longitude: -117.33440800
-= Community Information =-
Community Name: Trickle Creek
School District: Spokane Dist 81
Elementary School: Moran Prairie
Junior High: Chase
Senior High: Ferris
School District: Spokane Dist 81
Elementary School: Moran Prairie
Junior High: Chase
Senior High: Ferris
-= Assessor Information =-
County: Spokane
Tax Number: 35354.0726
Tax Amount: $8,600 Tax amount may change after sale.
Tax Number: 35354.0726
Tax Amount: $8,600 Tax amount may change after sale.
-= Purchase Information =-
Listing Price: $929,900
-= MLS Listing Details =-
Listing Number: 202517344
Listing Status: Active
Listing Office: RE/MAX Northwest
Co-listing Office: RE/MAX Northwest
Listing Date: 2025-05-23
Original Listing Price: $0
MLS Area: A211/132
Marketing Remarks: The Chinook - A Custom craftsman daylight rancher by Paras Homes. Located in lovely Trickle Creek surrounded by gorgeous Mountain views! 5 beds, 3 baths, 3 car garage, approx 3, 410 sqft. The home’s open floor plan has vaulted ceilings and hardwood flooring, the perfect setting for the stunning kitchen with maple cabinets, double ovens, quartz counter tops, pantry, and high-end appliances. The main floor is complete with main floor laundry, home office/guest bed, and the primary suite - A restful retreat with a large bathroom including a double vanity, soaking tub, mud-set tile shower, and a exceptionally large closet with plenty of built-in shelving for all your needs. The fully finished, daylight basement is perfect for home theater and has 3 bedrooms and 2 full bathrooms. Outdoors, the professionally landscaped yard is fenced and backs-up to the community greenspace and paved path. The covered deck allows 4-season outdoor living. Freshly painted and Located minutes to great restauran...
Listing Status: Active
Listing Office: RE/MAX Northwest
Co-listing Office: RE/MAX Northwest
Listing Date: 2025-05-23
Original Listing Price: $0
MLS Area: A211/132
Marketing Remarks: The Chinook - A Custom craftsman daylight rancher by Paras Homes. Located in lovely Trickle Creek surrounded by gorgeous Mountain views! 5 beds, 3 baths, 3 car garage, approx 3, 410 sqft. The home’s open floor plan has vaulted ceilings and hardwood flooring, the perfect setting for the stunning kitchen with maple cabinets, double ovens, quartz counter tops, pantry, and high-end appliances. The main floor is complete with main floor laundry, home office/guest bed, and the primary suite - A restful retreat with a large bathroom including a double vanity, soaking tub, mud-set tile shower, and a exceptionally large closet with plenty of built-in shelving for all your needs. The fully finished, daylight basement is perfect for home theater and has 3 bedrooms and 2 full bathrooms. Outdoors, the professionally landscaped yard is fenced and backs-up to the community greenspace and paved path. The covered deck allows 4-season outdoor living. Freshly painted and Located minutes to great restauran...
-= Multiple Listing Service =-

-= Disclaimer =-
The information contained in this listing has not been verified by Katz Realty, Inc. and should be verified by the buyer.
* Cumulative days on market are days since current listing date.
* Cumulative days on market are days since current listing date.
 -->
-->