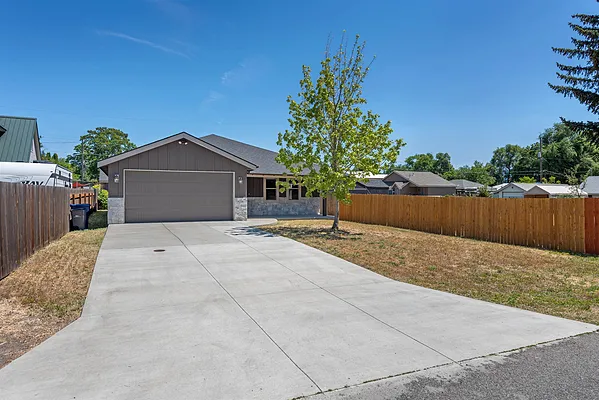
Property Type
Listing Details for 4308 N Avalon Rd, Spokane Valley, WA 99216
MLS #: 202522844

4308 N Avalon Rd, Spokane Valley, WA 99216
Listing Number: 202522844
Listing Price: $414,950
Approx. Sq Ft 1,500
Bedrooms: 3
Bathrooms 3.00
Lot Size: 6,534 Sq Ft
Listing Price: $414,950
Approx. Sq Ft 1,500
Bedrooms: 3
Bathrooms 3.00
Lot Size: 6,534 Sq Ft
Courtesy: Kelly Right Real Estate of Spokane
-= Home Details =-
New Construction: No
Year Built: 2020
Effective Year Built: 2020
Style: Ranch
Architecture: Ranch
Approx. Sq Ft 1,500
Bedrooms: 3
Bathrooms: 3.00
Roof: Composition
Basement: Crawl Space
Features: Breakers, 200 AMP
Appliances that Stay: Free-Standing Range, Double Oven, Dishwasher, Refrigerator, Microwave, Washer, Dryer, Hard Surface Counters
Utilities
Heating & Cooling: Electric, Forced Air, Heat Pump
Year Built: 2020
Effective Year Built: 2020
Style: Ranch
Architecture: Ranch
Approx. Sq Ft 1,500
Bedrooms: 3
Bathrooms: 3.00
Roof: Composition
Basement: Crawl Space
Features: Breakers, 200 AMP
Appliances that Stay: Free-Standing Range, Double Oven, Dishwasher, Refrigerator, Microwave, Washer, Dryer, Hard Surface Counters
Utilities
Heating & Cooling: Electric, Forced Air, Heat Pump
-= Lot Details =-
Lot Size: 6,534 Sq Ft
Lot Details: Sprinkler - Automatic, Level
Parking
Lot Details: Sprinkler - Automatic, Level
Parking
-= Location Information =-
Address: 4308 N Avalon Rd, Spokane Valley, WA 99216
City: Spokane Valley
State:
Zip Code: 99216
Latitude: 47.69622400
Longitude: -117.22015900
City: Spokane Valley
State:
Zip Code: 99216
Latitude: 47.69622400
Longitude: -117.22015900
-= Community Information =-
School District: East Valley
Elementary School: Trendwood
Junior High: East Valley
Senior High: East Valley
Elementary School: Trendwood
Junior High: East Valley
Senior High: East Valley
-= Assessor Information =-
County: Spokane
Tax Number: 45031.0109
Tax Amount: $4,323 Tax amount may change after sale.
Tax Number: 45031.0109
Tax Amount: $4,323 Tax amount may change after sale.
-= Purchase Information =-
Listing Price: $414,950
-= MLS Listing Details =-
Listing Number: 202522844
Listing Status: Active
Listing Office: Kelly Right Real Estate of Spokane
Co-listing Office: Kelly Right Real Estate of Spokane
Listing Date: 2025-08-22
Original Listing Price: $0
MLS Area: A140/065
Marketing Remarks: Discover comfort, style & ease of living in this thoughtfully designed 3-bed 3-bath rancher located in the Trentwood area, just 9 minutes from the Valley Mall, dining, and everyday conveniences. This home offers a generous paved driveway for the 2-car garage, plus additional rear access. Beautiful stone accents frame the large covered front porch which creates a welcoming first impression. Inside the sunlit great room offers the perfect space to relax, with abundant windows for natural light. Tiled flooring leads into a well-appointed kitchen with a breakfast bar, double ovens, and beautiful granite counters over ample storage space. Relax in the vaulted master suite with walkout access, a large walk-in closet, and a luxurious bath featuring granite vanity and an expansive double-head tiled shower. Two additional guest rooms share a full bath, with an extra half bath for added convenience. The laundry room leads to the oversized garage, offering plenty of space for vehicles & your workshop. Don't miss this!
Listing Status: Active
Listing Office: Kelly Right Real Estate of Spokane
Co-listing Office: Kelly Right Real Estate of Spokane
Listing Date: 2025-08-22
Original Listing Price: $0
MLS Area: A140/065
Marketing Remarks: Discover comfort, style & ease of living in this thoughtfully designed 3-bed 3-bath rancher located in the Trentwood area, just 9 minutes from the Valley Mall, dining, and everyday conveniences. This home offers a generous paved driveway for the 2-car garage, plus additional rear access. Beautiful stone accents frame the large covered front porch which creates a welcoming first impression. Inside the sunlit great room offers the perfect space to relax, with abundant windows for natural light. Tiled flooring leads into a well-appointed kitchen with a breakfast bar, double ovens, and beautiful granite counters over ample storage space. Relax in the vaulted master suite with walkout access, a large walk-in closet, and a luxurious bath featuring granite vanity and an expansive double-head tiled shower. Two additional guest rooms share a full bath, with an extra half bath for added convenience. The laundry room leads to the oversized garage, offering plenty of space for vehicles & your workshop. Don't miss this!
-= Multiple Listing Service =-

-= Disclaimer =-
The information contained in this listing has not been verified by Katz Realty, Inc. and should be verified by the buyer.
* Cumulative days on market are days since current listing date.
* Cumulative days on market are days since current listing date.
 -->
-->