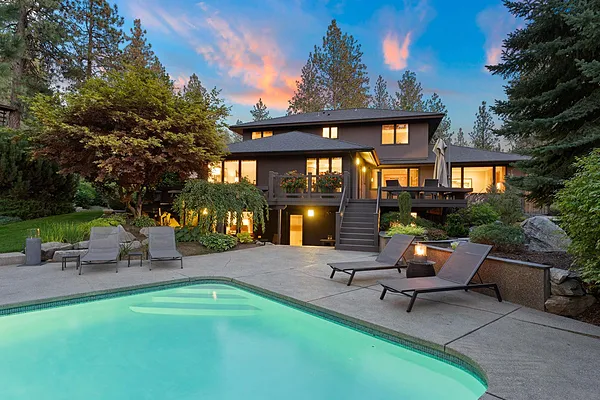
Property Type
Listing Details for 4311 S Madison Rd, Spokane Valley, WA 99206
MLS #: 202517580

4311 S Madison Rd, Spokane Valley, WA 99206
Listing Number: 202517580
Listing Price: $1,520,000
Approx. Sq Ft 5,409
Bedrooms: 5
Bathrooms 4.00
Lot Size: 5 Acres
Listing Price: $1,520,000
Approx. Sq Ft 5,409
Bedrooms: 5
Bathrooms 4.00
Lot Size: 5 Acres
Courtesy: John L Scott, Spokane Valley
-= Home Details =-
New Construction: No
Year Built: 1982
Effective Year Built: 1982
Style: Ranch
Architecture: Ranch
Approx. Sq Ft 5,409
Bedrooms: 5
Bathrooms: 4.00
Roof: Composition
Basement: Full, Finished, Daylight, Rec/Family Area, Walk-Out Access
Features: Sec Lights
Appliances that Stay: Water Softener, Gas Range, Double Oven, Dishwasher, Refrigerator, Disposal, Trash Compactor, Microwave, Washer, Dryer, Hard Surface Counters
Utilities
Heating & Cooling: Natural Gas, Heat Pump, Humidity Control
Year Built: 1982
Effective Year Built: 1982
Style: Ranch
Architecture: Ranch
Approx. Sq Ft 5,409
Bedrooms: 5
Bathrooms: 4.00
Roof: Composition
Basement: Full, Finished, Daylight, Rec/Family Area, Walk-Out Access
Features: Sec Lights
Appliances that Stay: Water Softener, Gas Range, Double Oven, Dishwasher, Refrigerator, Disposal, Trash Compactor, Microwave, Washer, Dryer, Hard Surface Counters
Utilities
Heating & Cooling: Natural Gas, Heat Pump, Humidity Control
-= Lot Details =-
Lot Size: 5 Acres
Lot Details: Views, Fenced Yard, Sprinkler - Automatic, Secluded, City Bus (w/in 6 blks), Oversized Lot, Fencing, Surveyed, Horses Allowed
Parking
Lot Details: Views, Fenced Yard, Sprinkler - Automatic, Secluded, City Bus (w/in 6 blks), Oversized Lot, Fencing, Surveyed, Horses Allowed
Parking
-= Location Information =-
Address: 4311 S Madison Rd, Spokane Valley, WA 99206
City: Spokane Valley
State:
Zip Code: 99206
Latitude: 47.61466200
Longitude: -117.23618900
City: Spokane Valley
State:
Zip Code: 99206
Latitude: 47.61466200
Longitude: -117.23618900
-= Community Information =-
School District: Central Valley
Elementary School: Chester Elm.
Junior High: Horizon
Senior High: University
Elementary School: Chester Elm.
Junior High: Horizon
Senior High: University
-= Assessor Information =-
County: Spokane
Tax Number: 45343.9059
Tax Amount: $8,864 Tax amount may change after sale.
Tax Number: 45343.9059
Tax Amount: $8,864 Tax amount may change after sale.
-= Purchase Information =-
Listing Price: $1,520,000
-= MLS Listing Details =-
Listing Number: 202517580
Listing Status: Active
Listing Office: John L Scott, Spokane Valley
Co-listing Office: John L Scott, Spokane Valley
Listing Date: 2025-05-29
Original Listing Price: $0
MLS Area: A110/075
Marketing Remarks: Private & Tranquil – A rare opportunity to own this custom-built 5 Bedroom 3.5 bath home on 5 secluded acres. This exquisite estate features high ceilings, Pella windows, limestone floors, a bathtub encased with marble tile and radiant heated floors. The chef’s kitchen has stunning views, a gas range, double ovens, and a sub zero built-in refrigerator. Outside, enjoy a private in-ground pool, pool house, expansive deck, and a treehouse with a zip line. A 2, 016 sqft woodworking shop with a wood stove and half bath doubles as the ultimate retreat. Adjoining the shop is a 256 sqft. art studio offers a light-filled creative haven. For equestrians, a fenced pasture and a 3-stall barn provide convenience and charm. Surrounded by nature, this peaceful sanctuary offers privacy, luxury, and endless possibilities. Live, work, and unwind in complete serenity.
Listing Status: Active
Listing Office: John L Scott, Spokane Valley
Co-listing Office: John L Scott, Spokane Valley
Listing Date: 2025-05-29
Original Listing Price: $0
MLS Area: A110/075
Marketing Remarks: Private & Tranquil – A rare opportunity to own this custom-built 5 Bedroom 3.5 bath home on 5 secluded acres. This exquisite estate features high ceilings, Pella windows, limestone floors, a bathtub encased with marble tile and radiant heated floors. The chef’s kitchen has stunning views, a gas range, double ovens, and a sub zero built-in refrigerator. Outside, enjoy a private in-ground pool, pool house, expansive deck, and a treehouse with a zip line. A 2, 016 sqft woodworking shop with a wood stove and half bath doubles as the ultimate retreat. Adjoining the shop is a 256 sqft. art studio offers a light-filled creative haven. For equestrians, a fenced pasture and a 3-stall barn provide convenience and charm. Surrounded by nature, this peaceful sanctuary offers privacy, luxury, and endless possibilities. Live, work, and unwind in complete serenity.
-= Multiple Listing Service =-

-= Disclaimer =-
The information contained in this listing has not been verified by Katz Realty, Inc. and should be verified by the buyer.
* Cumulative days on market are days since current listing date.
* Cumulative days on market are days since current listing date.
 -->
-->