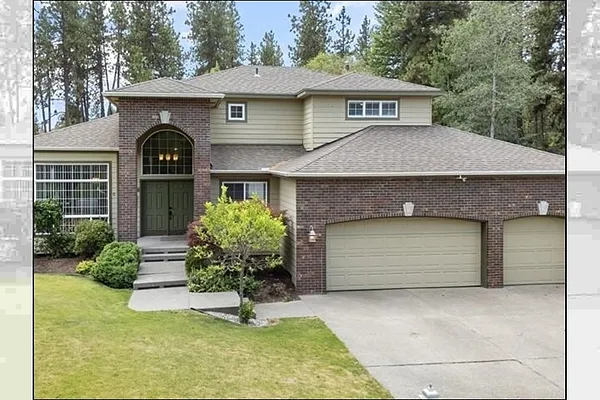
Property Type
Listing Details for 4332 S Greystone Ln, Spokane, WA 99223
MLS #: 202520446

4332 S Greystone Ln, Spokane, WA 99223
Listing Number: 202520446
Listing Price: $839,900
Approx. Sq Ft 4,825
Bedrooms: 5
Bathrooms 5.00
Lot Size: 9,583 Sq Ft
Listing Price: $839,900
Approx. Sq Ft 4,825
Bedrooms: 5
Bathrooms 5.00
Lot Size: 9,583 Sq Ft
Courtesy: Windermere North
-= Home Details =-
New Construction: No
Year Built: 1995
Effective Year Built: 1995
Style: Contemporary
Architecture: Contemporary
Approx. Sq Ft 4,825
Bedrooms: 5
Bathrooms: 5.00
Roof: Composition
Basement: Full, Partially Finished, Daylight, Rec/Family Area, Walk-Out Access
Features: Breakers, 200 AMP
Appliances that Stay: Range, Gas Range, Dishwasher, Refrigerator, Disposal, Microwave, Hard Surface Counters
Utilities
Heating & Cooling: Natural Gas, Forced Air
Year Built: 1995
Effective Year Built: 1995
Style: Contemporary
Architecture: Contemporary
Approx. Sq Ft 4,825
Bedrooms: 5
Bathrooms: 5.00
Roof: Composition
Basement: Full, Partially Finished, Daylight, Rec/Family Area, Walk-Out Access
Features: Breakers, 200 AMP
Appliances that Stay: Range, Gas Range, Dishwasher, Refrigerator, Disposal, Microwave, Hard Surface Counters
Utilities
Heating & Cooling: Natural Gas, Forced Air
-= Lot Details =-
Lot Size: 9,583 Sq Ft
Lot Details: Fenced Yard, Sprinkler - Automatic, Level, Secluded, Plan Unit Dev
Parking
Lot Details: Fenced Yard, Sprinkler - Automatic, Level, Secluded, Plan Unit Dev
Parking
-= Location Information =-
Address: 4332 S Greystone Ln, Spokane, WA 99223
City: Spokane
State:
Zip Code: 99223
Latitude: 47.61387100
Longitude: -117.35616800
City: Spokane
State:
Zip Code: 99223
Latitude: 47.61387100
Longitude: -117.35616800
-= Community Information =-
Community Name: Estates at Greystone
School District: Spokane Dist 81
Elementary School: Adams
Junior High: Chase
Senior High: Ferris
School District: Spokane Dist 81
Elementary School: Adams
Junior High: Chase
Senior High: Ferris
-= Assessor Information =-
County: Spokane
Tax Number: 35344.3308
Tax Amount: $7,081 Tax amount may change after sale.
Tax Number: 35344.3308
Tax Amount: $7,081 Tax amount may change after sale.
-= Purchase Information =-
Listing Price: $839,900
-= MLS Listing Details =-
Listing Number: 202520446
Listing Status: Active
Listing Office: Windermere North
Listing Date: 2025-07-11
Original Listing Price: $0
MLS Area: A210/047
Marketing Remarks: Welcome to this stunning 5-bedroom, 4.5-bathroom home nestled in a highly desirable South Hill neighborhood. This beautifully updated residence offers a perfect blend of comfort, style, and functionality. Step inside to discover gleaming hardwood floors in the great room with soaring vaulted ceilings, filling the main floor with natural light. The brand-new, custom-designed kitchen is truly the heart of the home featuring a show-stopping 7x7 island, it’s a chef’s dream and an entertainer’s delight. The large primary suite includes a remodeled ensuite, offering a private retreat for rest and relaxation. Fresh interior paint throughout enhances the home’s modern feel. A daylight walkout basement provides additional living space. Step outside to the two-tier deck where a generous backyard awaits-complete w/a walking path just beyond your back gate. Conveniently located near parks, top-rated schools, and shopping, this exceptional property offers everything you need and more. Water, sewer, garbage i...
Listing Status: Active
Listing Office: Windermere North
Listing Date: 2025-07-11
Original Listing Price: $0
MLS Area: A210/047
Marketing Remarks: Welcome to this stunning 5-bedroom, 4.5-bathroom home nestled in a highly desirable South Hill neighborhood. This beautifully updated residence offers a perfect blend of comfort, style, and functionality. Step inside to discover gleaming hardwood floors in the great room with soaring vaulted ceilings, filling the main floor with natural light. The brand-new, custom-designed kitchen is truly the heart of the home featuring a show-stopping 7x7 island, it’s a chef’s dream and an entertainer’s delight. The large primary suite includes a remodeled ensuite, offering a private retreat for rest and relaxation. Fresh interior paint throughout enhances the home’s modern feel. A daylight walkout basement provides additional living space. Step outside to the two-tier deck where a generous backyard awaits-complete w/a walking path just beyond your back gate. Conveniently located near parks, top-rated schools, and shopping, this exceptional property offers everything you need and more. Water, sewer, garbage i...
-= Multiple Listing Service =-

-= Disclaimer =-
The information contained in this listing has not been verified by Katz Realty, Inc. and should be verified by the buyer.
* Cumulative days on market are days since current listing date.
* Cumulative days on market are days since current listing date.
 -->
-->