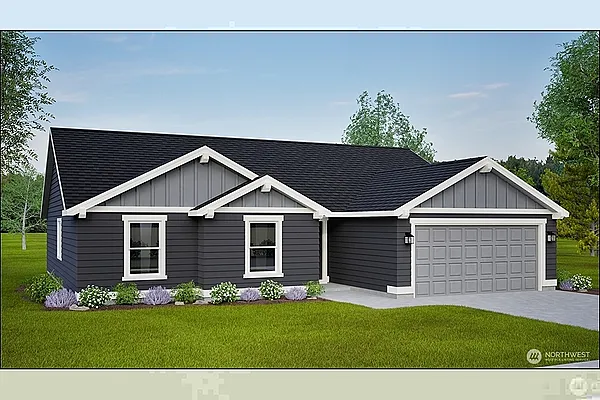
Property Type
Listing Details for 4349 W Cove West Drive, Moses Lake, WA 98837
MLS #: 2400953

4349 W Cove West Drive, Moses Lake, WA 98837
Listing Number: 2400953
Listing Price: $400,990
Approx. Sq Ft 1,692
Bedrooms: 3
Bathrooms 1.75
Lot Size: 7,000 Sq Ft
Listing Price: $400,990
Approx. Sq Ft 1,692
Bedrooms: 3
Bathrooms 1.75
Lot Size: 7,000 Sq Ft
Courtesy: New Home Star Washington, LLC
-= Home Details =-
New Construction: Yes
Year Built: 2025
Effective Year Built: 2025
Effective Year Built Source: Public Records
Approx. Sq Ft 1,692
Square Footage Finished: 1,692
Building Information: Built On Lot
Bedrooms: 3
Bathrooms: 1.75
Full Bathrooms: 1
Three Quarter Bathrooms: 1
Roof: Composition
Exterior: Wood Products
Basement: None
Foundation: Poured Concrete
Room Locations
Entrance: Main
Levels
Bedrooms Main: 3
Full Bathrooms Main: 1
Three Quarter Bathrooms Main: 1
Utilities
Energy Source: Electric
Power Company: Grant County PUD
Water Source: Public
Water Company: City of ML
Sewer: Sewer Connected
Sewer Company: City of ML
Year Built: 2025
Effective Year Built: 2025
Effective Year Built Source: Public Records
Approx. Sq Ft 1,692
Square Footage Finished: 1,692
Building Information: Built On Lot
Bedrooms: 3
Bathrooms: 1.75
Full Bathrooms: 1
Three Quarter Bathrooms: 1
Roof: Composition
Exterior: Wood Products
Basement: None
Foundation: Poured Concrete
Room Locations
Entrance: Main
Levels
Bedrooms Main: 3
Full Bathrooms Main: 1
Three Quarter Bathrooms Main: 1
Utilities
Energy Source: Electric
Power Company: Grant County PUD
Water Source: Public
Water Company: City of ML
Sewer: Sewer Connected
Sewer Company: City of ML
-= Lot Details =-
Lot Size: 7,000 Sq Ft
Lot Size Source: Plat Map
Parking
Parking Type: Attached Garage
Total Covered Parking: 2
Lot Size Source: Plat Map
Parking
Parking Type: Attached Garage
Total Covered Parking: 2
-= Location Information =-
Address: 4349 W Cove West Drive, Moses Lake, WA 98837
City: Moses Lake
State:
Zip Code: 98837
Latitude: 47.11047100
Longitude: -119.33809100
Driving Directions: From I-90 West, take exit 174 for Hansen Road toward Mae Valley. Turn right onto Hansen Road, take this to Sand Hill St., community is on the left
City: Moses Lake
State:
Zip Code: 98837
Latitude: 47.11047100
Longitude: -119.33809100
Driving Directions: From I-90 West, take exit 174 for Hansen Road toward Mae Valley. Turn right onto Hansen Road, take this to Sand Hill St., community is on the left
-= Community Information =-
Community Name: Mae Valley
School District: Moses Lake
Elementary School: Buyer To Verify
Junior High: Buyer To Verify
Senior High: Buyer To Verify
School District: Moses Lake
Elementary School: Buyer To Verify
Junior High: Buyer To Verify
Senior High: Buyer To Verify
-= Assessor Information =-
County: Grant
Tax Number: 110065200
Lot Number: 3
Block Number: 3
Tax Year: 2025
Senior Tax Exemption: No
Tax Number: 110065200
Lot Number: 3
Block Number: 3
Tax Year: 2025
Senior Tax Exemption: No
-= Purchase Information =-
Listing Price: $400,990
Potential Terms: Conventional, FHA, VA Loan
3rd Party Approval Required: None
Possession Allowed: Closing
Preliminary Title Ordered: No
Potential Terms: Conventional, FHA, VA Loan
3rd Party Approval Required: None
Possession Allowed: Closing
Preliminary Title Ordered: No
-= MLS Listing Details =-
Listing Number: 2400953
Listing Status: Active
Listing Office: New Home Star Washington, LLC
Listing Date: 2025-07-01
MLS Area: West Moses Lake
Square Footage Source: Builder Plans
Lot Size Source: Plat Map
Marketing Remarks: At 1692 square feet, The Keizer is a mid-size home that makes the most of its single-story layout. This thoughtfully designed space begins as you enter the home with a convenient coat closet off the entryway. From there, you’re welcomed into the main living space by stunning vaulted ceilings, where you’ll find the great room, dining room and kitchen featuring an oversized island with seating and a large pantry. The vaulted ceiling continues into the private main suite, where you’ll find a dual vanity bathroom and spacious closet. On the other wing of the home lives the shared bathroom and two additional bedrooms, each with generous closets. An optional 4th bedroom or den is available with this versatile plan.
Listing Status: Active
Listing Office: New Home Star Washington, LLC
Listing Date: 2025-07-01
MLS Area: West Moses Lake
Square Footage Source: Builder Plans
Lot Size Source: Plat Map
Marketing Remarks: At 1692 square feet, The Keizer is a mid-size home that makes the most of its single-story layout. This thoughtfully designed space begins as you enter the home with a convenient coat closet off the entryway. From there, you’re welcomed into the main living space by stunning vaulted ceilings, where you’ll find the great room, dining room and kitchen featuring an oversized island with seating and a large pantry. The vaulted ceiling continues into the private main suite, where you’ll find a dual vanity bathroom and spacious closet. On the other wing of the home lives the shared bathroom and two additional bedrooms, each with generous closets. An optional 4th bedroom or den is available with this versatile plan.
-= Multiple Listing Service =-

-= Disclaimer =-
The information contained in this listing has not been verified by Katz Realty, Inc. and should be verified by the buyer.
* Cumulative days on market are days since current listing date.
* Cumulative days on market are days since current listing date.
 -->
-->