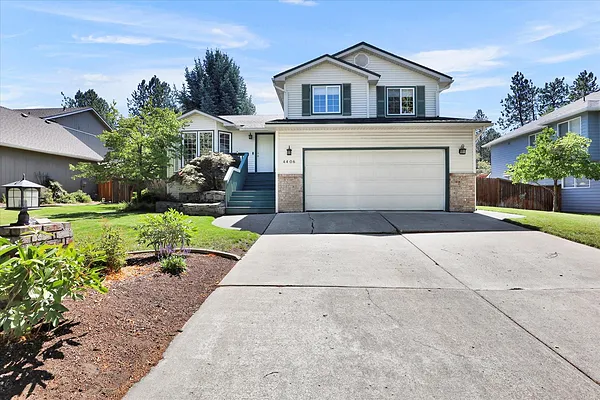
Property Type
Listing Details for 4406 E 41st Ave, Spokane, WA 99223
MLS #: 202522835

4406 E 41st Ave, Spokane, WA 99223
Listing Number: 202522835
Listing Price: $490,000
Approx. Sq Ft 2,384
Bedrooms: 5
Bathrooms 3.00
Lot Size: 12,000 Sq Ft
Listing Price: $490,000
Approx. Sq Ft 2,384
Bedrooms: 5
Bathrooms 3.00
Lot Size: 12,000 Sq Ft
Courtesy: Coldwell Banker Tomlinson
-= Home Details =-
New Construction: No
Year Built: 1991
Effective Year Built: 1991
Style: Other
Architecture: Other
Approx. Sq Ft 2,384
Bedrooms: 5
Bathrooms: 3.00
Roof: Composition
Basement: Full, Finished, Rec/Family Area
Features: 200 AMP
Appliances that Stay: Free-Standing Range, Dishwasher, Refrigerator, Disposal, Microwave, Washer, Dryer
Utilities
Heating & Cooling: Natural Gas, Electric, Forced Air
Year Built: 1991
Effective Year Built: 1991
Style: Other
Architecture: Other
Approx. Sq Ft 2,384
Bedrooms: 5
Bathrooms: 3.00
Roof: Composition
Basement: Full, Finished, Rec/Family Area
Features: 200 AMP
Appliances that Stay: Free-Standing Range, Dishwasher, Refrigerator, Disposal, Microwave, Washer, Dryer
Utilities
Heating & Cooling: Natural Gas, Electric, Forced Air
-= Lot Details =-
Lot Size: 12,000 Sq Ft
Lot Details: Fenced Yard, Sprinkler - Automatic, Level
Parking
Lot Details: Fenced Yard, Sprinkler - Automatic, Level
Parking
-= Location Information =-
Address: 4406 E 41st Ave, Spokane, WA 99223
City: Spokane
State:
Zip Code: 99223
Latitude: 47.61750900
Longitude: -117.34545900
City: Spokane
State:
Zip Code: 99223
Latitude: 47.61750900
Longitude: -117.34545900
-= Community Information =-
School District: Spokane Dist 81
Elementary School: Moran Prarie
Junior High: Chase
Senior High: Ferris
Elementary School: Moran Prarie
Junior High: Chase
Senior High: Ferris
-= Assessor Information =-
County: Spokane
Tax Number: 35353.2117
Tax Amount: $4,379 Tax amount may change after sale.
Tax Number: 35353.2117
Tax Amount: $4,379 Tax amount may change after sale.
-= Purchase Information =-
Listing Price: $490,000
-= MLS Listing Details =-
Listing Number: 202522835
Listing Status: Active
Listing Office: Coldwell Banker Tomlinson
Listing Date: 2025-08-22
Original Listing Price: $0
MLS Area: A211/132
Marketing Remarks: Welcome to this spacious multi-level 5 bedroom, 3 bathroom home in the heart of Spokane’s South Hill. Ideally located near Ben Burr Park, shopping, dining, and more, this home offers the perfect blend of comfort and convenience. The updated kitchen and bathrooms pair beautifully with multiple living and entertaining spaces, including a formal sitting room, two entertainment rooms, and a dining area. Upstairs, you’ll find three bedrooms, including a primary suite featuring a large walk-in closet and full bathroom, plus two additional bedrooms and a shared bath. The main level offers a formal sitting room, kitchen, and dining area, while just a few steps down you’ll enjoy a cozy living room, mudroom, full bathroom, and access to the attached two-car garage. The fully finished basement adds even more versatility with another entertainment room and two additional bedrooms. Outside, the large fenced backyard is perfect for gatherings, complete with a sprinkler system, deck, and patio.
Listing Status: Active
Listing Office: Coldwell Banker Tomlinson
Listing Date: 2025-08-22
Original Listing Price: $0
MLS Area: A211/132
Marketing Remarks: Welcome to this spacious multi-level 5 bedroom, 3 bathroom home in the heart of Spokane’s South Hill. Ideally located near Ben Burr Park, shopping, dining, and more, this home offers the perfect blend of comfort and convenience. The updated kitchen and bathrooms pair beautifully with multiple living and entertaining spaces, including a formal sitting room, two entertainment rooms, and a dining area. Upstairs, you’ll find three bedrooms, including a primary suite featuring a large walk-in closet and full bathroom, plus two additional bedrooms and a shared bath. The main level offers a formal sitting room, kitchen, and dining area, while just a few steps down you’ll enjoy a cozy living room, mudroom, full bathroom, and access to the attached two-car garage. The fully finished basement adds even more versatility with another entertainment room and two additional bedrooms. Outside, the large fenced backyard is perfect for gatherings, complete with a sprinkler system, deck, and patio.
-= Multiple Listing Service =-

-= Disclaimer =-
The information contained in this listing has not been verified by Katz Realty, Inc. and should be verified by the buyer.
* Cumulative days on market are days since current listing date.
* Cumulative days on market are days since current listing date.
 -->
-->