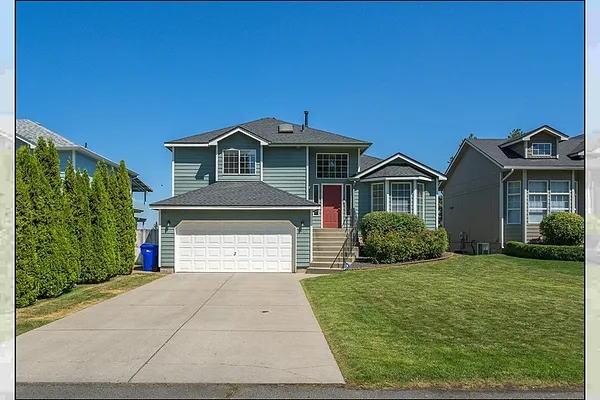
Property Type
Listing Details for 4407 E 14th Ave, Spokane, WA 99212
MLS #: 202520204

4407 E 14th Ave, Spokane, WA 99212
Listing Number: 202520204
Listing Price: $489,500
Approx. Sq Ft 1,768
Bedrooms: 4
Bathrooms 2.00
Lot Size: 12,632 Sq Ft
Listing Price: $489,500
Approx. Sq Ft 1,768
Bedrooms: 4
Bathrooms 2.00
Lot Size: 12,632 Sq Ft
Courtesy: Coldwell Banker Tomlinson
-= Home Details =-
New Construction: No
Year Built: 1995
Effective Year Built: 1995
Style: Contemporary
Architecture: Contemporary
Approx. Sq Ft 1,768
Bedrooms: 4
Bathrooms: 2.00
Roof: Composition
Basement: Partial, Finished, Laundry
Features: Breakers, 200 AMP
Appliances that Stay: Range, Dishwasher, Refrigerator, Disposal, Washer, Dryer, Hard Surface Counters
Utilities
Heating & Cooling: Natural Gas, Forced Air
Year Built: 1995
Effective Year Built: 1995
Style: Contemporary
Architecture: Contemporary
Approx. Sq Ft 1,768
Bedrooms: 4
Bathrooms: 2.00
Roof: Composition
Basement: Partial, Finished, Laundry
Features: Breakers, 200 AMP
Appliances that Stay: Range, Dishwasher, Refrigerator, Disposal, Washer, Dryer, Hard Surface Counters
Utilities
Heating & Cooling: Natural Gas, Forced Air
-= Lot Details =-
Lot Size: 12,632 Sq Ft
Lot Details: Views, Fenced Yard, Sprinkler - Automatic, Level, Oversized Lot, Surveyed
Parking
Lot Details: Views, Fenced Yard, Sprinkler - Automatic, Level, Oversized Lot, Surveyed
Parking
-= Location Information =-
Address: 4407 E 14th Ave, Spokane, WA 99212
City: Spokane
State:
Zip Code: 99212
Latitude: 47.64474700
Longitude: -117.34478700
City: Spokane
State:
Zip Code: 99212
Latitude: 47.64474700
Longitude: -117.34478700
-= Community Information =-
School District: Spokane Dist 81
Elementary School: Lincoln
Junior High: Chase
Senior High: Ferris
Elementary School: Lincoln
Junior High: Chase
Senior High: Ferris
-= Assessor Information =-
County: Spokane
Tax Number: 35233.0917
Tax Amount: $3,885 Tax amount may change after sale.
Tax Number: 35233.0917
Tax Amount: $3,885 Tax amount may change after sale.
-= Purchase Information =-
Listing Price: $489,500
-= MLS Listing Details =-
Listing Number: 202520204
Listing Status: Active
Listing Office: Coldwell Banker Tomlinson
Listing Date: 2025-07-09
Original Listing Price: $0
MLS Area: A210/074
Marketing Remarks: Beautifully updated 4-bed, 2-bath 4-level home offering 1, 768 sq ft of thoughtfully designed living space on an oversized 0.29-acre lot. Enjoy peek-a-boo city views from the elevated back deck, a perfect vantage point for summer sunsets or fireworks from Avista Stadium! Recent updates include a newer architectural shingle roof, fresh interior paint, plush new carpeting, and updated furnace and central A/C for year-round comfort. The sunlit main level features vaulted ceilings a formal living room, informal dining and a lower family room, while the finished daylight basement offers two additional bedrooms and versatile space for a home office/storage/laundry.. Upstairs, you'll find two bedrooms, including a primary suite with double closets and a full shared bath en-suite. Nearby schools, shopping, and I-90 access this home combines modern updates, generous outdoor space, and prime location into one exceptional package! Reach out to your favorite agent and see this one today!
Listing Status: Active
Listing Office: Coldwell Banker Tomlinson
Listing Date: 2025-07-09
Original Listing Price: $0
MLS Area: A210/074
Marketing Remarks: Beautifully updated 4-bed, 2-bath 4-level home offering 1, 768 sq ft of thoughtfully designed living space on an oversized 0.29-acre lot. Enjoy peek-a-boo city views from the elevated back deck, a perfect vantage point for summer sunsets or fireworks from Avista Stadium! Recent updates include a newer architectural shingle roof, fresh interior paint, plush new carpeting, and updated furnace and central A/C for year-round comfort. The sunlit main level features vaulted ceilings a formal living room, informal dining and a lower family room, while the finished daylight basement offers two additional bedrooms and versatile space for a home office/storage/laundry.. Upstairs, you'll find two bedrooms, including a primary suite with double closets and a full shared bath en-suite. Nearby schools, shopping, and I-90 access this home combines modern updates, generous outdoor space, and prime location into one exceptional package! Reach out to your favorite agent and see this one today!
-= Multiple Listing Service =-

-= Disclaimer =-
The information contained in this listing has not been verified by Katz Realty, Inc. and should be verified by the buyer.
* Cumulative days on market are days since current listing date.
* Cumulative days on market are days since current listing date.
 -->
-->