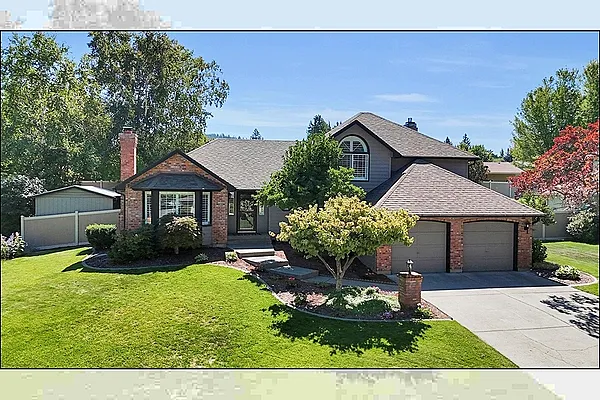
Property Type
Listing Details for 4421 S Tampa Dr, Spokane, WA 99223
MLS #: 202522523

4421 S Tampa Dr, Spokane, WA 99223
Listing Number: 202522523
Listing Price: $720,000
Approx. Sq Ft 3,030
Bedrooms: 5
Bathrooms 4.00
Lot Size: 10,366 Sq Ft
Listing Price: $720,000
Approx. Sq Ft 3,030
Bedrooms: 5
Bathrooms 4.00
Lot Size: 10,366 Sq Ft
Courtesy: Amplify Real Estate Services
-= Home Details =-
New Construction: No
Year Built: 1987
Effective Year Built: 1987
Style: Contemporary
Architecture: Contemporary
Approx. Sq Ft 3,030
Bedrooms: 5
Bathrooms: 4.00
Roof: Composition
Basement: Partial, Finished, Rec/Family Area
Features: Breakers, 200 AMP
Appliances that Stay: Water Softener, Free-Standing Range, Gas Range, Dishwasher, Refrigerator, Disposal, Trash Compactor, Microwave
Utilities
Heating & Cooling: Natural Gas, Electric, Forced Air, Hot Water
Year Built: 1987
Effective Year Built: 1987
Style: Contemporary
Architecture: Contemporary
Approx. Sq Ft 3,030
Bedrooms: 5
Bathrooms: 4.00
Roof: Composition
Basement: Partial, Finished, Rec/Family Area
Features: Breakers, 200 AMP
Appliances that Stay: Water Softener, Free-Standing Range, Gas Range, Dishwasher, Refrigerator, Disposal, Trash Compactor, Microwave
Utilities
Heating & Cooling: Natural Gas, Electric, Forced Air, Hot Water
-= Lot Details =-
Lot Size: 10,366 Sq Ft
Lot Details: Fenced Yard, Sprinkler - Automatic, Treed, Cul-De-Sac
Parking
Lot Details: Fenced Yard, Sprinkler - Automatic, Treed, Cul-De-Sac
Parking
-= Location Information =-
Address: 4421 S Tampa Dr, Spokane, WA 99223
City: Spokane
State:
Zip Code: 99223
Latitude: 47.61222800
Longitude: -117.35069900
City: Spokane
State:
Zip Code: 99223
Latitude: 47.61222800
Longitude: -117.35069900
-= Community Information =-
School District: Spokane Dist 81
Elementary School: Moran Prairie
Junior High: Chase
Senior High: Ferris
Elementary School: Moran Prairie
Junior High: Chase
Senior High: Ferris
-= Assessor Information =-
County: Spokane
Tax Number: 34031.1902
Tax Number: 34031.1902
-= Purchase Information =-
Listing Price: $720,000
-= MLS Listing Details =-
Listing Number: 202522523
Listing Status: Active
Listing Office: Amplify Real Estate Services
Co-listing Office: Amplify Real Estate Services
Listing Date: 2025-08-15
Original Listing Price: $0
MLS Area: A210/147
Marketing Remarks: Completely remodeled in 2024, this stunning South Hill home is tucked away on a quiet cul-de-sac in the desirable Windsong neighborhood. Enjoy mature, well-maintained landscaping and an open floor plan featuring a formal living room with fireplace, formal dining room, and three separate family rooms—perfect for entertaining or relaxing. The beautifully renovated kitchen boasts modern finishes and abundant storage. With 5 bedrooms and 4 bathrooms, there’s space for everyone—the nonconforming 5th bedroom is a spacious ensuite in the basement with an attached new full bath. The updated primary suite offers two closets and an oversized shower with dual shower heads. Major systems are ready for years to come with a new gas water heater (2021) and furnace (2022). Fresh paint, stylish lighting, and thoughtful custom touches are found throughout. Outside, enjoy a fully fenced backyard and full sprinkler system. This home truly blends modern upgrades with classic comfort--move-in ready and waiting
Listing Status: Active
Listing Office: Amplify Real Estate Services
Co-listing Office: Amplify Real Estate Services
Listing Date: 2025-08-15
Original Listing Price: $0
MLS Area: A210/147
Marketing Remarks: Completely remodeled in 2024, this stunning South Hill home is tucked away on a quiet cul-de-sac in the desirable Windsong neighborhood. Enjoy mature, well-maintained landscaping and an open floor plan featuring a formal living room with fireplace, formal dining room, and three separate family rooms—perfect for entertaining or relaxing. The beautifully renovated kitchen boasts modern finishes and abundant storage. With 5 bedrooms and 4 bathrooms, there’s space for everyone—the nonconforming 5th bedroom is a spacious ensuite in the basement with an attached new full bath. The updated primary suite offers two closets and an oversized shower with dual shower heads. Major systems are ready for years to come with a new gas water heater (2021) and furnace (2022). Fresh paint, stylish lighting, and thoughtful custom touches are found throughout. Outside, enjoy a fully fenced backyard and full sprinkler system. This home truly blends modern upgrades with classic comfort--move-in ready and waiting
-= Multiple Listing Service =-

-= Disclaimer =-
The information contained in this listing has not been verified by Katz Realty, Inc. and should be verified by the buyer.
* Cumulative days on market are days since current listing date.
* Cumulative days on market are days since current listing date.
 -->
-->