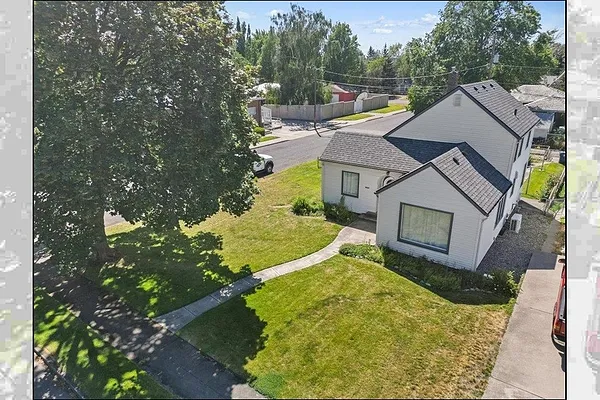
Property Type
Listing Details for 4503 N Hawthorne St, Spokane, WA 99205
MLS #: 202521324

4503 N Hawthorne St, Spokane, WA 99205
Listing Number: 202521324
Listing Price: $389,000
Approx. Sq Ft 2,236
Bedrooms: 3
Bathrooms 2.00
Lot Size: 6,098 Sq Ft
Listing Price: $389,000
Approx. Sq Ft 2,236
Bedrooms: 3
Bathrooms 2.00
Lot Size: 6,098 Sq Ft
Courtesy: Kelly Right Real Estate of Spokane
-= Home Details =-
New Construction: No
Year Built: 1941
Effective Year Built: 1941
Style: Bungalow
Architecture: Bungalow
Approx. Sq Ft 2,236
Bedrooms: 3
Bathrooms: 2.00
Roof: Composition
Basement: Full, Partially Finished, Laundry, Walk-Out Access
Features: 200 AMP
Appliances that Stay: Free-Standing Range, Dishwasher, Refrigerator, Disposal, Washer, Dryer
Utilities
Heating & Cooling: Natural Gas, Forced Air
Year Built: 1941
Effective Year Built: 1941
Style: Bungalow
Architecture: Bungalow
Approx. Sq Ft 2,236
Bedrooms: 3
Bathrooms: 2.00
Roof: Composition
Basement: Full, Partially Finished, Laundry, Walk-Out Access
Features: 200 AMP
Appliances that Stay: Free-Standing Range, Dishwasher, Refrigerator, Disposal, Washer, Dryer
Utilities
Heating & Cooling: Natural Gas, Forced Air
-= Lot Details =-
Lot Size: 6,098 Sq Ft
Lot Details: Fenced Yard, Sprinkler - Automatic, Treed, Level, Corner Lot
Parking
Lot Details: Fenced Yard, Sprinkler - Automatic, Treed, Level, Corner Lot
Parking
-= Location Information =-
Address: 4503 N Hawthorne St, Spokane, WA 99205
City: Spokane
State:
Zip Code: 99205
Latitude: 47.69957300
Longitude: -117.43141000
City: Spokane
State:
Zip Code: 99205
Latitude: 47.69957300
Longitude: -117.43141000
-= Community Information =-
School District: Spokane Dist 81
Elementary School: Willard
Junior High: Glover
Senior High: North Central
Elementary School: Willard
Junior High: Glover
Senior High: North Central
-= Assessor Information =-
County: Spokane
Tax Number: 35062.4807
Tax Amount: $3,582 Tax amount may change after sale.
Tax Number: 35062.4807
Tax Amount: $3,582 Tax amount may change after sale.
-= Purchase Information =-
Listing Price: $389,000
-= MLS Listing Details =-
Listing Number: 202521324
Listing Status: Active
Listing Office: Kelly Right Real Estate of Spokane
Co-listing Office: Kelly Right Real Estate of Spokane
Listing Date: 2025-07-25
Original Listing Price: $0
MLS Area: A330/012
Marketing Remarks: Step into this captivating 1941 bungalow, perfectly nestled on a treed corner lot on a lovely, quiet street in a desirable Northwest Spokane neighborhood. Stay cool this summer with the coveted air-conditioning system! Inside, gleaming, professionally restored oak hardwood floors flow throughout the main level, bathed in abundant natural light from the many windows. The living room features coved ceilings, while the formal dining room is ideal for gatherings. The spacious kitchen boasts ample counter space, storage and room for a dine-in table. The main floor hosts the charming primary bedroom with fabulous built-in closets. Upstairs, find two bedrooms, one with a convenient half-bath. The basement offers incredible potential with its own private outdoor entrance. Updates completed: a new roof, AC/ furnace, hot water heater, and sewer line. Outside, enjoy lush landscaping, a fenced backyard w/covered patio & detached two-car garage. Enjoy a short walk to the vibrant Garland District.
Listing Status: Active
Listing Office: Kelly Right Real Estate of Spokane
Co-listing Office: Kelly Right Real Estate of Spokane
Listing Date: 2025-07-25
Original Listing Price: $0
MLS Area: A330/012
Marketing Remarks: Step into this captivating 1941 bungalow, perfectly nestled on a treed corner lot on a lovely, quiet street in a desirable Northwest Spokane neighborhood. Stay cool this summer with the coveted air-conditioning system! Inside, gleaming, professionally restored oak hardwood floors flow throughout the main level, bathed in abundant natural light from the many windows. The living room features coved ceilings, while the formal dining room is ideal for gatherings. The spacious kitchen boasts ample counter space, storage and room for a dine-in table. The main floor hosts the charming primary bedroom with fabulous built-in closets. Upstairs, find two bedrooms, one with a convenient half-bath. The basement offers incredible potential with its own private outdoor entrance. Updates completed: a new roof, AC/ furnace, hot water heater, and sewer line. Outside, enjoy lush landscaping, a fenced backyard w/covered patio & detached two-car garage. Enjoy a short walk to the vibrant Garland District.
-= Multiple Listing Service =-

-= Disclaimer =-
The information contained in this listing has not been verified by Katz Realty, Inc. and should be verified by the buyer.
* Cumulative days on market are days since current listing date.
* Cumulative days on market are days since current listing date.
 -->
-->