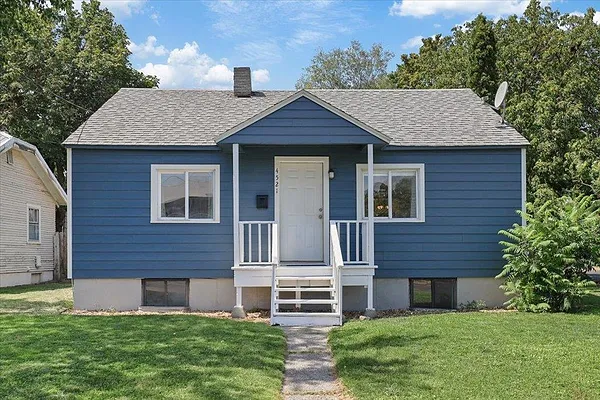
Property Type
Listing Details for 4521 N Lidgerwood St, Spokane, WA 99207
MLS #: 202521608

4521 N Lidgerwood St, Spokane, WA 99207
Listing Number: 202521608
Listing Price: $327,500
Approx. Sq Ft 1,784
Bedrooms: 3
Bathrooms 2.00
Lot Size: 4,956 Sq Ft
Listing Price: $327,500
Approx. Sq Ft 1,784
Bedrooms: 3
Bathrooms 2.00
Lot Size: 4,956 Sq Ft
Courtesy: Amplify Real Estate Services
-= Home Details =-
New Construction: No
Year Built: 1947
Effective Year Built: 1947
Style: Ranch
Architecture: Ranch
Approx. Sq Ft 1,784
Bedrooms: 3
Bathrooms: 2.00
Roof: Composition
Basement: Full, Partially Finished, Rec/Family Area
Features: Breakers, 200 AMP
Appliances that Stay: Free-Standing Range, Refrigerator
Utilities
Heating & Cooling: Natural Gas, Forced Air
Year Built: 1947
Effective Year Built: 1947
Style: Ranch
Architecture: Ranch
Approx. Sq Ft 1,784
Bedrooms: 3
Bathrooms: 2.00
Roof: Composition
Basement: Full, Partially Finished, Rec/Family Area
Features: Breakers, 200 AMP
Appliances that Stay: Free-Standing Range, Refrigerator
Utilities
Heating & Cooling: Natural Gas, Forced Air
-= Lot Details =-
Lot Size: 4,956 Sq Ft
Lot Details: Treed, Corner Lot
Parking
Lot Details: Treed, Corner Lot
Parking
-= Location Information =-
Address: 4521 N Lidgerwood St, Spokane, WA 99207
City: Spokane
State:
Zip Code: 99207
Latitude: 47.69977700
Longitude: -117.40626800
City: Spokane
State:
Zip Code: 99207
Latitude: 47.69977700
Longitude: -117.40626800
-= Community Information =-
Community Name: Lidgerwood Park Addition
School District: Spokane Dist 81
Elementary School: Willard
Junior High: Garry
Senior High: Rogers
School District: Spokane Dist 81
Elementary School: Willard
Junior High: Garry
Senior High: Rogers
-= Assessor Information =-
County: Spokane
Tax Number: 35052.0626
Tax Amount: $2,350 Tax amount may change after sale.
Tax Number: 35052.0626
Tax Amount: $2,350 Tax amount may change after sale.
-= Purchase Information =-
Listing Price: $327,500
-= MLS Listing Details =-
Listing Number: 202521608
Listing Status: Active
Listing Office: Amplify Real Estate Services
Listing Date: 2025-08-01
Original Listing Price: $0
MLS Area: A340/015
Marketing Remarks: Welcome to this beautifully updated 3-bedroom, 2-bath bungalow on a desirable corner lot in Spokane’s northside. With new siding, fresh paint inside and out, and all-new flooring, this home is completely move-in ready. The bright kitchen features abundant cabinet space and brand-new countertops, opening to a cozy dining area. The inviting main floor family room provides the perfect place to relax or entertain. On the lower level, the partially finished basement, with its own private entrance, offers a family room, bedroom, and 3/4 bath, making it ideal for multi-generational living or rental income. The main floor also includes two comfortable bedrooms and a full bath. Outdoors, enjoy a carport with additional off-street parking, a storage shed, and a prime location within walking distance to shopping, dining, and entertainment. Blending charm, modern updates, and convenience, this home is one you won’t want to miss!
Listing Status: Active
Listing Office: Amplify Real Estate Services
Listing Date: 2025-08-01
Original Listing Price: $0
MLS Area: A340/015
Marketing Remarks: Welcome to this beautifully updated 3-bedroom, 2-bath bungalow on a desirable corner lot in Spokane’s northside. With new siding, fresh paint inside and out, and all-new flooring, this home is completely move-in ready. The bright kitchen features abundant cabinet space and brand-new countertops, opening to a cozy dining area. The inviting main floor family room provides the perfect place to relax or entertain. On the lower level, the partially finished basement, with its own private entrance, offers a family room, bedroom, and 3/4 bath, making it ideal for multi-generational living or rental income. The main floor also includes two comfortable bedrooms and a full bath. Outdoors, enjoy a carport with additional off-street parking, a storage shed, and a prime location within walking distance to shopping, dining, and entertainment. Blending charm, modern updates, and convenience, this home is one you won’t want to miss!
-= Multiple Listing Service =-

-= Disclaimer =-
The information contained in this listing has not been verified by Katz Realty, Inc. and should be verified by the buyer.
* Cumulative days on market are days since current listing date.
* Cumulative days on market are days since current listing date.
 -->
-->