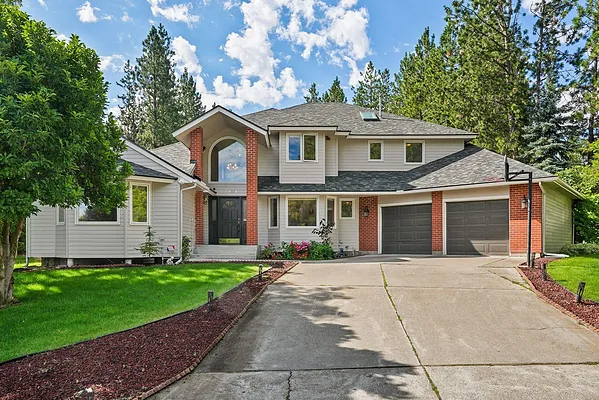
Property Type
Listing Details for 4610 E 38th Ave, Spokane, WA 99223
MLS #: 202521565

4610 E 38th Ave, Spokane, WA 99223
Listing Number: 202521565
Listing Price: $674,000
Approx. Sq Ft 4,846
Bedrooms: 5
Bathrooms 3.00
Lot Size: 20,038 Sq Ft
Listing Price: $674,000
Approx. Sq Ft 4,846
Bedrooms: 5
Bathrooms 3.00
Lot Size: 20,038 Sq Ft
Courtesy: John L Scott, Spokane Valley
-= Home Details =-
New Construction: No
Year Built: 1989
Effective Year Built: 1989
Style: Contemporary
Architecture: Contemporary
Approx. Sq Ft 4,846
Bedrooms: 5
Bathrooms: 3.00
Roof: Composition
Basement: Full, Unfinished, RI Bdrm, See Remarks
Appliances that Stay: Free-Standing Range, Dishwasher, Refrigerator, Microwave, Washer, Dryer, Hard Surface Counters
Utilities
Heating & Cooling: Natural Gas, Forced Air
Year Built: 1989
Effective Year Built: 1989
Style: Contemporary
Architecture: Contemporary
Approx. Sq Ft 4,846
Bedrooms: 5
Bathrooms: 3.00
Roof: Composition
Basement: Full, Unfinished, RI Bdrm, See Remarks
Appliances that Stay: Free-Standing Range, Dishwasher, Refrigerator, Microwave, Washer, Dryer, Hard Surface Counters
Utilities
Heating & Cooling: Natural Gas, Forced Air
-= Lot Details =-
Lot Size: 20,038 Sq Ft
Lot Details: Fenced Yard, Sprinkler - Automatic, Level, Secluded, Corner Lot, Oversized Lot
Parking
Lot Details: Fenced Yard, Sprinkler - Automatic, Level, Secluded, Corner Lot, Oversized Lot
Parking
-= Location Information =-
Address: 4610 E 38th Ave, Spokane, WA 99223
City: Spokane
State:
Zip Code: 99223
Latitude: 47.61979600
Longitude: -117.34281200
City: Spokane
State:
Zip Code: 99223
Latitude: 47.61979600
Longitude: -117.34281200
-= Community Information =-
School District: Spokane Dist 81
Elementary School: Moran Prairie
Junior High: Chase
Senior High: Ferris
Elementary School: Moran Prairie
Junior High: Chase
Senior High: Ferris
-= Assessor Information =-
County: Spokane
Tax Number: 35353.1201
Tax Amount: $6,556 Tax amount may change after sale.
Tax Number: 35353.1201
Tax Amount: $6,556 Tax amount may change after sale.
-= Purchase Information =-
Listing Price: $674,000
-= MLS Listing Details =-
Listing Number: 202521565
Listing Status: Active
Listing Office: John L Scott, Spokane Valley
Listing Date: 2025-07-31
Original Listing Price: $0
MLS Area: A211/132
Marketing Remarks: This expansive home offers room to grow and space to thrive. The main floor features both formal and casual living and dining areas—perfect for entertaining or everyday comfort. The open, spacious kitchen includes quartz counters and a separate coffee bar/prep area, ideal for morning routines or hosting gatherings. A dedicated office provides the ideal work-from-home setup, while the main floor laundry adds everyday convenience. Upstairs, you'll find 4 generously sized bedrooms, including an oversized primary suite with a private bath and walk-in closet. The lower level offers over 1, 700 sqft of unfinished space with multiple egress windows, providing endless possibilities for future living areas, a home gym, or additional bedrooms—all with plenty of natural light. Step outside to your private park-like backyard—beautifully landscaped for play or relaxation—with access to additional unfinished space. Whether you're dreaming of a shop, ADU, storage, or a sports court, the potential i...
Listing Status: Active
Listing Office: John L Scott, Spokane Valley
Listing Date: 2025-07-31
Original Listing Price: $0
MLS Area: A211/132
Marketing Remarks: This expansive home offers room to grow and space to thrive. The main floor features both formal and casual living and dining areas—perfect for entertaining or everyday comfort. The open, spacious kitchen includes quartz counters and a separate coffee bar/prep area, ideal for morning routines or hosting gatherings. A dedicated office provides the ideal work-from-home setup, while the main floor laundry adds everyday convenience. Upstairs, you'll find 4 generously sized bedrooms, including an oversized primary suite with a private bath and walk-in closet. The lower level offers over 1, 700 sqft of unfinished space with multiple egress windows, providing endless possibilities for future living areas, a home gym, or additional bedrooms—all with plenty of natural light. Step outside to your private park-like backyard—beautifully landscaped for play or relaxation—with access to additional unfinished space. Whether you're dreaming of a shop, ADU, storage, or a sports court, the potential i...
-= Multiple Listing Service =-

-= Disclaimer =-
The information contained in this listing has not been verified by Katz Realty, Inc. and should be verified by the buyer.
* Cumulative days on market are days since current listing date.
* Cumulative days on market are days since current listing date.
 -->
-->