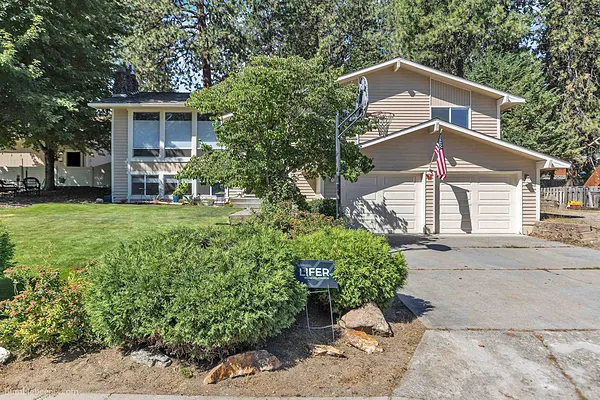
Property Type
Listing Details for 4724 S Bates Rd, Spokane Valley, WA 99206
MLS #: 202522714

4724 S Bates Rd, Spokane Valley, WA 99206
Listing Number: 202522714
Listing Price: $545,000
Approx. Sq Ft 2,311
Bedrooms: 4
Bathrooms 3.00
Lot Size: 12,353 Sq Ft
Listing Price: $545,000
Approx. Sq Ft 2,311
Bedrooms: 4
Bathrooms 3.00
Lot Size: 12,353 Sq Ft
Courtesy: Keller Williams Realty Coeur d
-= Home Details =-
New Construction: No
Year Built: 1976
Effective Year Built: 1976
Style: Traditional
Architecture: Traditional
Approx. Sq Ft 2,311
Bedrooms: 4
Bathrooms: 3.00
Roof: Composition
Basement: Partial, Finished, Rec/Family Area, Laundry
Appliances that Stay: Free-Standing Range, Gas Range, Disposal, Hard Surface Counters
Utilities
Heating & Cooling: Natural Gas, Forced Air
Year Built: 1976
Effective Year Built: 1976
Style: Traditional
Architecture: Traditional
Approx. Sq Ft 2,311
Bedrooms: 4
Bathrooms: 3.00
Roof: Composition
Basement: Partial, Finished, Rec/Family Area, Laundry
Appliances that Stay: Free-Standing Range, Gas Range, Disposal, Hard Surface Counters
Utilities
Heating & Cooling: Natural Gas, Forced Air
-= Lot Details =-
Lot Size: 12,353 Sq Ft
Lot Details: Fenced Yard, Sprinkler - Automatic, Treed, Level, Open Lot, Corner Lot
Parking
Lot Details: Fenced Yard, Sprinkler - Automatic, Treed, Level, Open Lot, Corner Lot
Parking
-= Location Information =-
Address: 4724 S Bates Rd, Spokane Valley, WA 99206
City: Spokane Valley
State:
Zip Code: 99206
Latitude: 47.60982300
Longitude: -117.24959800
City: Spokane Valley
State:
Zip Code: 99206
Latitude: 47.60982300
Longitude: -117.24959800
-= Community Information =-
Community Name: Myron Estates #5
School District: Central Valley
Elementary School: Ponderosa
Junior High: Horizon
Senior High: University
School District: Central Valley
Elementary School: Ponderosa
Junior High: Horizon
Senior High: University
-= Assessor Information =-
County: Spokane
Tax Number: 44042.1411
Tax Amount: $4,690 Tax amount may change after sale.
Tax Number: 44042.1411
Tax Amount: $4,690 Tax amount may change after sale.
-= Purchase Information =-
Listing Price: $545,000
-= MLS Listing Details =-
Listing Number: 202522714
Listing Status: Active
Listing Office: Keller Williams Realty Coeur d
Co-listing Office: Keller Williams Realty Coeur d
Listing Date: 2025-08-20
Original Listing Price: $0
MLS Area: A110/150
Marketing Remarks: Welcome to this beautifully maintained home offering 4 bedrooms, 3 bathrooms, 2, 311 sq ft sitting on a large corner lot. Step inside to the living room where large windows bring in natural light & a cozy gas fireplace creates the perfect gathering spot. The kitchen features granite counters, ample cabinetry, and an adjoining dining area that looks out to the backyard. Down the hall, you’ll find the master suite with its own bath and wall-to-wall closet, along with two additional bedrooms and a full bathroom. The daylight basement extends your living space with a versatile family room, complete with a wet bar and second gas fireplace. A fourth bedroom, third bathroom, and utility/laundry room complete the lower level. Outside, enjoy a beautifully landscaped & fenced yard with stamped patio, firepit & garden. Extras include RV parking, a storage shed, and two garages—including a 24’x24’ detached garage!
Listing Status: Active
Listing Office: Keller Williams Realty Coeur d
Co-listing Office: Keller Williams Realty Coeur d
Listing Date: 2025-08-20
Original Listing Price: $0
MLS Area: A110/150
Marketing Remarks: Welcome to this beautifully maintained home offering 4 bedrooms, 3 bathrooms, 2, 311 sq ft sitting on a large corner lot. Step inside to the living room where large windows bring in natural light & a cozy gas fireplace creates the perfect gathering spot. The kitchen features granite counters, ample cabinetry, and an adjoining dining area that looks out to the backyard. Down the hall, you’ll find the master suite with its own bath and wall-to-wall closet, along with two additional bedrooms and a full bathroom. The daylight basement extends your living space with a versatile family room, complete with a wet bar and second gas fireplace. A fourth bedroom, third bathroom, and utility/laundry room complete the lower level. Outside, enjoy a beautifully landscaped & fenced yard with stamped patio, firepit & garden. Extras include RV parking, a storage shed, and two garages—including a 24’x24’ detached garage!
-= Multiple Listing Service =-

-= Disclaimer =-
The information contained in this listing has not been verified by Katz Realty, Inc. and should be verified by the buyer.
* Cumulative days on market are days since current listing date.
* Cumulative days on market are days since current listing date.
 -->
-->