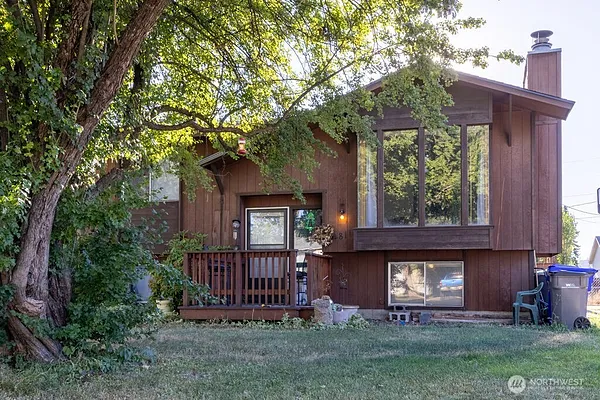
Property Type
Listing Details for 4811 N Rees Road, Spokane Valley, WA 99216
MLS #: 2424479

4811 N Rees Road, Spokane Valley, WA 99216
Listing Number: 2424479
Listing Price: $329,997
Approx. Sq Ft 1,727
Bedrooms: 4
Bathrooms 1.75
Lot Size: 11,437 Sq Ft
Listing Price: $329,997
Approx. Sq Ft 1,727
Bedrooms: 4
Bathrooms 1.75
Lot Size: 11,437 Sq Ft
Courtesy: RE/MAX Equity Group
-= Home Details =-
Year Built: 1982
Approx. Sq Ft 1,727
Square Footage Finished: 1,727
Building Information: Built On Lot
Bedrooms: 4
Bathrooms: 1.75
Full Bathrooms: 1
Three Quarter Bathrooms: 1
Roof: Composition
Exterior: Wood
Basement: Partially Finished
Floor Covering: Vinyl, Carpet
Features: Bath Off Primary, Ceiling Fan(s), Dining Room, Fireplace, Vaulted Ceiling(s)
Fireplaces: 1
Appliances that Stay: Dishwasher(s), Refrigerator(s), Stove(s)/Range(s)
Levels
Bedrooms Lower: 2
Bedrooms Main: 2
Full Bathrooms Main: 1
Three Quarter Bathrooms Lower: 1
Fireplaces Main: 1
Utilities
Energy Source: Natural Gas
Water Source: Public
Sewer: Sewer Connected
Approx. Sq Ft 1,727
Square Footage Finished: 1,727
Building Information: Built On Lot
Bedrooms: 4
Bathrooms: 1.75
Full Bathrooms: 1
Three Quarter Bathrooms: 1
Roof: Composition
Exterior: Wood
Basement: Partially Finished
Floor Covering: Vinyl, Carpet
Features: Bath Off Primary, Ceiling Fan(s), Dining Room, Fireplace, Vaulted Ceiling(s)
Fireplaces: 1
Appliances that Stay: Dishwasher(s), Refrigerator(s), Stove(s)/Range(s)
Levels
Bedrooms Lower: 2
Bedrooms Main: 2
Full Bathrooms Main: 1
Three Quarter Bathrooms Lower: 1
Fireplaces Main: 1
Utilities
Energy Source: Natural Gas
Water Source: Public
Sewer: Sewer Connected
-= Lot Details =-
Lot Size: 11,437 Sq Ft
Lot Size Source: County
Lot Topography/Vegetation: Level
Lot Details: Corner Lot
View: Territorial
Parking
Parking Type: Driveway
Lot Size Source: County
Lot Topography/Vegetation: Level
Lot Details: Corner Lot
View: Territorial
Parking
Parking Type: Driveway
-= Location Information =-
Address: 4811 N Rees Road, Spokane Valley, WA 99216
City: Spokane Valley
State:
Zip Code: 99216
Latitude: 47.70091700
Longitude: -117.21212800
Driving Directions: From I-90 to Barker Rd exit, south on Barker, west on E 4th Ave, north on N Rees Rd to property
City: Spokane Valley
State:
Zip Code: 99216
Latitude: 47.70091700
Longitude: -117.21212800
Driving Directions: From I-90 to Barker Rd exit, south on Barker, west on E 4th Ave, north on N Rees Rd to property
-= Community Information =-
Community Name: Spokane Valley
School District: East Valley Spokane
Elementary School: Trentwood Elem
Junior High: EastVly Mid
Senior High: East Vly High&Extens
School District: East Valley Spokane
Elementary School: Trentwood Elem
Junior High: EastVly Mid
Senior High: East Vly High&Extens
-= Assessor Information =-
County: Spokane
Tax Number: 463531609
Tax Amount: $697 Tax amount may change after sale.
Tax Year: 2025
Senior Tax Exemption: No
Tax Number: 463531609
Tax Amount: $697 Tax amount may change after sale.
Tax Year: 2025
Senior Tax Exemption: No
-= Purchase Information =-
Listing Price: $329,997
Potential Terms: Cash Out, Conventional
3rd Party Approval Required: None
Possession Allowed: Negotiable
Preliminary Title Ordered: Yes
Potential Terms: Cash Out, Conventional
3rd Party Approval Required: None
Possession Allowed: Negotiable
Preliminary Title Ordered: Yes
-= MLS Listing Details =-
Listing Number: 2424479
Listing Status: Active
Listing Office: RE/MAX Equity Group
Listing Date: 2025-08-22
Pending Date: 2025-09-01
MLS Area: Spokane County
Square Footage Source: County
Lot Size Source: County
Marketing Remarks: Charming Split level floor plan with knotty Pine accent walls, vaulted Living room with fireplace. Open concept floor plan with kitchen/dining area open to the Formal vaulted living room. Home has versatile floorplan where rooms can be used for many different things. With 4 bedrooms on main & lower level, could be extra Bonus rooms, den/offices or? Main level has Kitchen, Family, dining, 2 bedrooms & Bath with tub/shower. The lower level has 2 bedrooms, Family/Bonus rooms. Home is ready for new owner to move in and enjoy as-is or put your own touches to remodel/update. Hurry on this light fixer. The yard is HUGE with lots of room for gardening, fruit trees, shop buildings, etc.
Listing Status: Active
Listing Office: RE/MAX Equity Group
Listing Date: 2025-08-22
Pending Date: 2025-09-01
MLS Area: Spokane County
Square Footage Source: County
Lot Size Source: County
Marketing Remarks: Charming Split level floor plan with knotty Pine accent walls, vaulted Living room with fireplace. Open concept floor plan with kitchen/dining area open to the Formal vaulted living room. Home has versatile floorplan where rooms can be used for many different things. With 4 bedrooms on main & lower level, could be extra Bonus rooms, den/offices or? Main level has Kitchen, Family, dining, 2 bedrooms & Bath with tub/shower. The lower level has 2 bedrooms, Family/Bonus rooms. Home is ready for new owner to move in and enjoy as-is or put your own touches to remodel/update. Hurry on this light fixer. The yard is HUGE with lots of room for gardening, fruit trees, shop buildings, etc.
-= Multiple Listing Service =-

-= Disclaimer =-
The information contained in this listing has not been verified by Katz Realty, Inc. and should be verified by the buyer.
* Cumulative days on market are days since current listing date.
* Cumulative days on market are days since current listing date.
 -->
-->