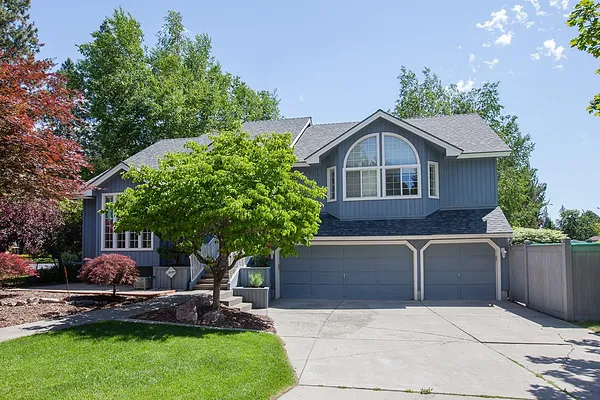
Property Type
Listing Details for 4903 S Hogan St, Spokane, WA 99223
MLS #: 202521125

4903 S Hogan St, Spokane, WA 99223
Listing Number: 202521125
Listing Price: $699,900
Approx. Sq Ft 3,367
Bedrooms: 4
Bathrooms 3.00
Lot Size: 131 Sq Ft
Listing Price: $699,900
Approx. Sq Ft 3,367
Bedrooms: 4
Bathrooms 3.00
Lot Size: 131 Sq Ft
Courtesy: Coldwell Banker Tomlinson
-= Home Details =-
New Construction: No
Year Built: 1986
Effective Year Built: 1986
Style: Contemporary
Architecture: Contemporary
Approx. Sq Ft 3,367
Bedrooms: 4
Bathrooms: 3.00
Roof: Composition
Basement: Partial, Partially Finished, Rec/Family Area
Features: Sec Alarm, Breakers, 200 AMP
Appliances that Stay: Water Softener, Range, Dishwasher, Refrigerator, Disposal, Trash Compactor, Microwave, Hard Surface Counters
Utilities
Heating & Cooling: Natural Gas, Forced Air, Humidity Control
Year Built: 1986
Effective Year Built: 1986
Style: Contemporary
Architecture: Contemporary
Approx. Sq Ft 3,367
Bedrooms: 4
Bathrooms: 3.00
Roof: Composition
Basement: Partial, Partially Finished, Rec/Family Area
Features: Sec Alarm, Breakers, 200 AMP
Appliances that Stay: Water Softener, Range, Dishwasher, Refrigerator, Disposal, Trash Compactor, Microwave, Hard Surface Counters
Utilities
Heating & Cooling: Natural Gas, Forced Air, Humidity Control
-= Lot Details =-
Lot Size: 131 Sq Ft
Lot Details: Fenced Yard, Sprinkler - Automatic, Treed, Level, Corner Lot, City Bus (w/in 6 blks)
Parking
Lot Details: Fenced Yard, Sprinkler - Automatic, Treed, Level, Corner Lot, City Bus (w/in 6 blks)
Parking
-= Location Information =-
Address: 4903 S Hogan St, Spokane, WA 99223
City: Spokane
State:
Zip Code: 99223
Latitude: 47.60931400
Longitude: -117.38735800
City: Spokane
State:
Zip Code: 99223
Latitude: 47.60931400
Longitude: -117.38735800
-= Community Information =-
Community Name: Manito Woods
School District: Spokane Dist 81
Elementary School: Hamblen
Junior High: Chase
Senior High: Ferris
School District: Spokane Dist 81
Elementary School: Hamblen
Junior High: Chase
Senior High: Ferris
-= Assessor Information =-
County: Spokane
Tax Number: 34042.6607
Tax Amount: $6,472 Tax amount may change after sale.
Tax Number: 34042.6607
Tax Amount: $6,472 Tax amount may change after sale.
-= Purchase Information =-
Listing Price: $699,900
-= MLS Listing Details =-
Listing Number: 202521125
Listing Status: Active
Listing Office: Coldwell Banker Tomlinson
Co-listing Office: Coldwell Banker Tomlinson
Listing Date: 2025-07-24
Original Listing Price: $0
MLS Area: A211/090
Marketing Remarks: Unique custom Hamblen contemporary, open 4 level floor plan with 3367 total square feet on a fenced corner lot with a newer 16 x 18 garden shed. Soaring cathedral ceilings, open stairways, living room with newer wood flooring, dining room, and an updated kitchen with newer tile flooring, granite counter tops, stainless and white appliances, eating bar and dinette space. This home has 4 bedrooms, 2.5 baths, a family room and game room. The furnace, AC, water softener, and roof are also newer. There is a 3-car attached heated garage and home has wired generator that is included in the sale.
Listing Status: Active
Listing Office: Coldwell Banker Tomlinson
Co-listing Office: Coldwell Banker Tomlinson
Listing Date: 2025-07-24
Original Listing Price: $0
MLS Area: A211/090
Marketing Remarks: Unique custom Hamblen contemporary, open 4 level floor plan with 3367 total square feet on a fenced corner lot with a newer 16 x 18 garden shed. Soaring cathedral ceilings, open stairways, living room with newer wood flooring, dining room, and an updated kitchen with newer tile flooring, granite counter tops, stainless and white appliances, eating bar and dinette space. This home has 4 bedrooms, 2.5 baths, a family room and game room. The furnace, AC, water softener, and roof are also newer. There is a 3-car attached heated garage and home has wired generator that is included in the sale.
-= Multiple Listing Service =-

-= Disclaimer =-
The information contained in this listing has not been verified by Katz Realty, Inc. and should be verified by the buyer.
* Cumulative days on market are days since current listing date.
* Cumulative days on market are days since current listing date.
 -->
-->