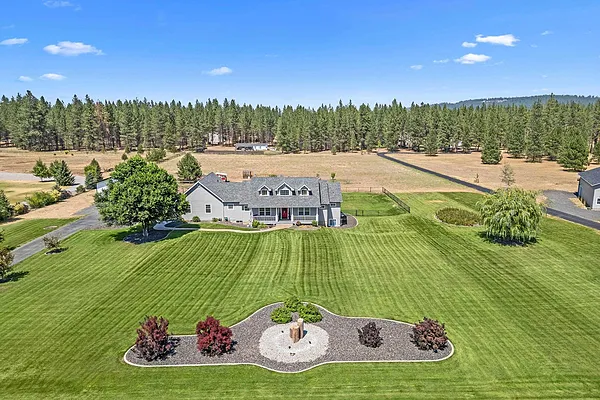
Property Type
Listing Details for 4913 E Kirk Ln, Colbert, WA 99005
MLS #: 202520903

4913 E Kirk Ln, Colbert, WA 99005
Listing Number: 202520903
Listing Price: $1,100,000
Approx. Sq Ft 4,332
Bedrooms: 5
Bathrooms 4.00
Lot Size: 5.03 Acres
Listing Price: $1,100,000
Approx. Sq Ft 4,332
Bedrooms: 5
Bathrooms 4.00
Lot Size: 5.03 Acres
Courtesy: Coldwell Banker Tomlinson
-= Home Details =-
New Construction: No
Year Built: 2000
Effective Year Built: 2000
Style: Ranch
Architecture: Ranch
Approx. Sq Ft 4,332
Bedrooms: 5
Bathrooms: 4.00
Roof: Composition
Basement: Full, Finished, Daylight, Rec/Family Area, Laundry, Walk-Out Access
Features: 200 AMP
Appliances that Stay: Water Softener, Gas Range, Double Oven, Dishwasher, Refrigerator, Disposal, Microwave, Washer, Dryer, Hard Surface Counters
Utilities
Heating & Cooling: Natural Gas, Forced Air
Year Built: 2000
Effective Year Built: 2000
Style: Ranch
Architecture: Ranch
Approx. Sq Ft 4,332
Bedrooms: 5
Bathrooms: 4.00
Roof: Composition
Basement: Full, Finished, Daylight, Rec/Family Area, Laundry, Walk-Out Access
Features: 200 AMP
Appliances that Stay: Water Softener, Gas Range, Double Oven, Dishwasher, Refrigerator, Disposal, Microwave, Washer, Dryer, Hard Surface Counters
Utilities
Heating & Cooling: Natural Gas, Forced Air
-= Lot Details =-
Lot Size: 5.03 Acres
Lot Details: Views, Fenced Yard, Sprinkler - Automatic, Level, Secluded, Open Lot, Horses Allowed, Garden
Parking
Lot Details: Views, Fenced Yard, Sprinkler - Automatic, Level, Secluded, Open Lot, Horses Allowed, Garden
Parking
-= Location Information =-
Address: 4913 E Kirk Ln, Colbert, WA 99005
City: Colbert
State:
Zip Code: 99005
Latitude: 47.84044700
Longitude: -117.33841600
City: Colbert
State:
Zip Code: 99005
Latitude: 47.84044700
Longitude: -117.33841600
-= Community Information =-
School District: Mead
Elementary School: Colbert
Junior High: Mountainside
Senior High: Mt Spokane
Elementary School: Colbert
Junior High: Mountainside
Senior High: Mt Spokane
-= Assessor Information =-
County: Spokane
Tax Number: 37142.9064
Tax Amount: $8,800 Tax amount may change after sale.
Tax Number: 37142.9064
Tax Amount: $8,800 Tax amount may change after sale.
-= Purchase Information =-
Listing Price: $1,100,000
-= MLS Listing Details =-
Listing Number: 202520903
Listing Status: Active
Listing Office: Coldwell Banker Tomlinson
Co-listing Office: Coldwell Banker Tomlinson
Listing Date: 2025-07-21
Original Listing Price: $0
MLS Area: A542/049
Marketing Remarks: Spacious and beautifully updated 5-bed, 4-bath rancher on 5 level acres at the end of a quiet cul-de-sac with a private paved road. The main-floor primary suite offers privacy and convenience, while soaring cathedral ceilings and large windows flood the home with natural light. The chef’s kitchen features a Viking gas cooktop, double ovens, stainless fridge, and a walk-in pantry. All bedrooms are generously sized with walk-in closets and extra storage throughout. Downstairs includes a separate walk out entry, large rec room with new LVP flooring, recessed lighting, and more bedrooms. Recent interior and exterior paint add to the turnkey feel. Outside you'll find a fully fenced backyard, 30x40 insulated shop, oversized 3-car garage, luxury chicken coop, greenhouse, 12 raised garden beds, and 6 fruit trees, perfect for garden lovers or hobby farmers. Located in the desirable Mead School District, this home offers comfort, space, and a true lifestyle upgrade.
Listing Status: Active
Listing Office: Coldwell Banker Tomlinson
Co-listing Office: Coldwell Banker Tomlinson
Listing Date: 2025-07-21
Original Listing Price: $0
MLS Area: A542/049
Marketing Remarks: Spacious and beautifully updated 5-bed, 4-bath rancher on 5 level acres at the end of a quiet cul-de-sac with a private paved road. The main-floor primary suite offers privacy and convenience, while soaring cathedral ceilings and large windows flood the home with natural light. The chef’s kitchen features a Viking gas cooktop, double ovens, stainless fridge, and a walk-in pantry. All bedrooms are generously sized with walk-in closets and extra storage throughout. Downstairs includes a separate walk out entry, large rec room with new LVP flooring, recessed lighting, and more bedrooms. Recent interior and exterior paint add to the turnkey feel. Outside you'll find a fully fenced backyard, 30x40 insulated shop, oversized 3-car garage, luxury chicken coop, greenhouse, 12 raised garden beds, and 6 fruit trees, perfect for garden lovers or hobby farmers. Located in the desirable Mead School District, this home offers comfort, space, and a true lifestyle upgrade.
-= Multiple Listing Service =-

-= Disclaimer =-
The information contained in this listing has not been verified by Katz Realty, Inc. and should be verified by the buyer.
* Cumulative days on market are days since current listing date.
* Cumulative days on market are days since current listing date.
 -->
-->