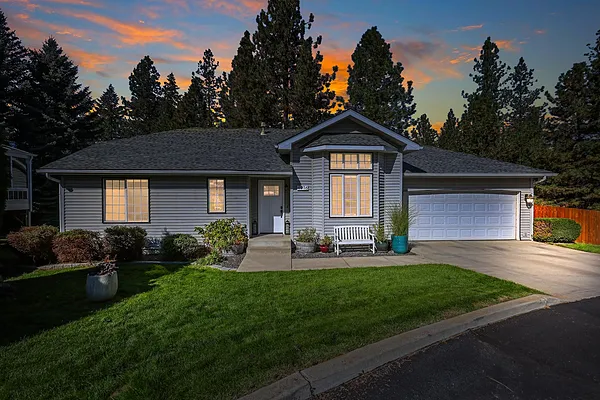
Property Type
Listing Details for 4916 S Kenzie Ln, Spokane, WA 99224
MLS #: 202516849

4916 S Kenzie Ln, Spokane, WA 99224
Listing Number: 202516849
Listing Price: $474,999
Approx. Sq Ft 2,727
Bedrooms: 5
Bathrooms 3.00
Lot Size: 4,924 Sq Ft
Listing Price: $474,999
Approx. Sq Ft 2,727
Bedrooms: 5
Bathrooms 3.00
Lot Size: 4,924 Sq Ft
Courtesy: John L Scott, Inc.
-= Home Details =-
New Construction: No
Year Built: 1993
Effective Year Built: 1993
Style: Ranch
Architecture: Ranch
Approx. Sq Ft 2,727
Bedrooms: 5
Bathrooms: 3.00
Roof: Composition
Basement: Full, Finished, Daylight, Rec/Family Area, Walk-Out Access
Features: 200 AMP
Appliances that Stay: Free-Standing Range, Dishwasher, Refrigerator, Microwave, Washer, Dryer
Utilities
Heating & Cooling: Natural Gas, Forced Air
Year Built: 1993
Effective Year Built: 1993
Style: Ranch
Architecture: Ranch
Approx. Sq Ft 2,727
Bedrooms: 5
Bathrooms: 3.00
Roof: Composition
Basement: Full, Finished, Daylight, Rec/Family Area, Walk-Out Access
Features: 200 AMP
Appliances that Stay: Free-Standing Range, Dishwasher, Refrigerator, Microwave, Washer, Dryer
Utilities
Heating & Cooling: Natural Gas, Forced Air
-= Lot Details =-
Lot Size: 4,924 Sq Ft
Lot Details: Fenced Yard, Sprinkler - Automatic, Cul-De-Sac, Irregular Lot, Plan Unit Dev
Parking
Lot Details: Fenced Yard, Sprinkler - Automatic, Cul-De-Sac, Irregular Lot, Plan Unit Dev
Parking
-= Location Information =-
Address: 4916 S Kenzie Ln, Spokane, WA 99224
City: Spokane
State:
Zip Code: 99224
Latitude: 47.60905700
Longitude: -117.42066300
City: Spokane
State:
Zip Code: 99224
Latitude: 47.60905700
Longitude: -117.42066300
-= Community Information =-
Community Name: Persimmon Woods at Qualchan PUD
School District: Spokane Dist 81
Community Features: Gated, See Remarks
School District: Spokane Dist 81
Community Features: Gated, See Remarks
-= Assessor Information =-
County: Spokane
Tax Number: 34061.0902
Tax Amount: $4,989 Tax amount may change after sale.
Tax Number: 34061.0902
Tax Amount: $4,989 Tax amount may change after sale.
-= Purchase Information =-
Listing Price: $474,999
-= MLS Listing Details =-
Listing Number: 202516849
Listing Status: Active
Listing Office: John L Scott, Inc.
Co-listing Office: John L Scott, Inc.
Listing Date: 2025-05-15
Original Listing Price: $0
MLS Area: A220/102
Marketing Remarks: Welcome to this stunning 5-bedroom, 3-bathroom home nestled in one of Spokane’s gated communities. This beautifully updated residence offers the perfect blend of privacy, space, & modern comfort. Inside, you'll find a spacious & flexible floor plan with high ceilings, abundant natural light, & stylish finishes throughout. The kitchen boasts updated appliances, tile floors, and painted cabinetry—perfect for entertaining or everyday living. The open-concept living & dining areas flow seamlessly, creating a warm & inviting atmosphere. The primary suite includes a walk-in closet & a en-suite bath, while the additional bedrooms offer plenty of room for family, guests, or a home office setup. Downstairs, enjoy the fully finished basement where 3 bedrooms are located (5th bed is non-egress) —ideal for movie nights, a gym, or multigenerational living. Outside, enjoy the fenced backyard overlooking the HOA owned green space. HOA pays for water, sewer, garbage, all lawn/sprinkler maintenance.
Listing Status: Active
Listing Office: John L Scott, Inc.
Co-listing Office: John L Scott, Inc.
Listing Date: 2025-05-15
Original Listing Price: $0
MLS Area: A220/102
Marketing Remarks: Welcome to this stunning 5-bedroom, 3-bathroom home nestled in one of Spokane’s gated communities. This beautifully updated residence offers the perfect blend of privacy, space, & modern comfort. Inside, you'll find a spacious & flexible floor plan with high ceilings, abundant natural light, & stylish finishes throughout. The kitchen boasts updated appliances, tile floors, and painted cabinetry—perfect for entertaining or everyday living. The open-concept living & dining areas flow seamlessly, creating a warm & inviting atmosphere. The primary suite includes a walk-in closet & a en-suite bath, while the additional bedrooms offer plenty of room for family, guests, or a home office setup. Downstairs, enjoy the fully finished basement where 3 bedrooms are located (5th bed is non-egress) —ideal for movie nights, a gym, or multigenerational living. Outside, enjoy the fenced backyard overlooking the HOA owned green space. HOA pays for water, sewer, garbage, all lawn/sprinkler maintenance.
-= Multiple Listing Service =-

-= Disclaimer =-
The information contained in this listing has not been verified by Katz Realty, Inc. and should be verified by the buyer.
* Cumulative days on market are days since current listing date.
* Cumulative days on market are days since current listing date.
 -->
-->