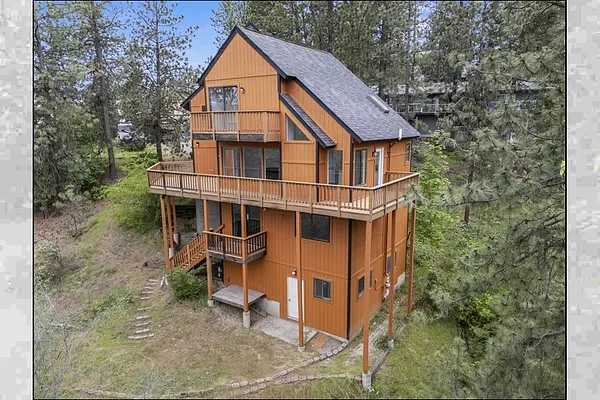
Property Type
Listing Details for 4926 N Northwood Dr, Spokane, WA 99212
MLS #: 202521621

4926 N Northwood Dr, Spokane, WA 99212
Listing Number: 202521621
Listing Price: $629,000
Approx. Sq Ft 2,532
Bedrooms: 4
Bathrooms 3.00
Lot Size: 26,107 Sq Ft
Listing Price: $629,000
Approx. Sq Ft 2,532
Bedrooms: 4
Bathrooms 3.00
Lot Size: 26,107 Sq Ft
Courtesy: REAL Broker LLC
-= Home Details =-
New Construction: No
Year Built: 1991
Effective Year Built: 1991
Style: Other
Architecture: Other
Approx. Sq Ft 2,532
Bedrooms: 4
Bathrooms: 3.00
Roof: Composition
Basement: Partial, Partially Finished, Daylight, Rec/Family Area, Workshop
Features: Sec Lights, Breakers, 200 AMP
Appliances that Stay: Gas Range, Dishwasher, Refrigerator, Disposal, Microwave, Hard Surface Counters
Utilities
Heating & Cooling: Natural Gas, Forced Air, Heat Pump, Hot Water
Year Built: 1991
Effective Year Built: 1991
Style: Other
Architecture: Other
Approx. Sq Ft 2,532
Bedrooms: 4
Bathrooms: 3.00
Roof: Composition
Basement: Partial, Partially Finished, Daylight, Rec/Family Area, Workshop
Features: Sec Lights, Breakers, 200 AMP
Appliances that Stay: Gas Range, Dishwasher, Refrigerator, Disposal, Microwave, Hard Surface Counters
Utilities
Heating & Cooling: Natural Gas, Forced Air, Heat Pump, Hot Water
-= Lot Details =-
Lot Size: 26,107 Sq Ft
Lot Details: Views, Treed, Hillside, City Bus (w/in 6 blks)
Parking
Lot Details: Views, Treed, Hillside, City Bus (w/in 6 blks)
Parking
-= Location Information =-
Address: 4926 N Northwood Dr, Spokane, WA 99212
City: Spokane
State:
Zip Code: 99212
Latitude: 47.70179000
Longitude: -117.29455000
City: Spokane
State:
Zip Code: 99212
Latitude: 47.70179000
Longitude: -117.29455000
-= Community Information =-
School District: West Valley
Elementary School: Pasadena Park
Junior High: Centennial
Senior High: West Valley
Elementary School: Pasadena Park
Junior High: Centennial
Senior High: West Valley
-= Assessor Information =-
County: Spokane
Tax Number: 46313.0310
Tax Amount: $4,713 Tax amount may change after sale.
Tax Number: 46313.0310
Tax Amount: $4,713 Tax amount may change after sale.
-= Purchase Information =-
Listing Price: $629,000
-= MLS Listing Details =-
Listing Number: 202521621
Listing Status: Active
Listing Office: REAL Broker LLC
Co-listing Office: REAL Broker LLC
Listing Date: 2025-08-01
Original Listing Price: $0
MLS Area: A140/064
Marketing Remarks: Incredible mountain views from a secluded and beautifully remodeled home. The primary suite includes a walk-in closet, updated bathroom with double sinks and a private deck. The white kitchen has seating at its quartz countertops, a ventilated gas range, newer stainless steel appliances, and Lifeproof waterproof LVP flooring with a commercial-traffic 22 mil wear layer throughout the home. The interior has been freshly painted and selectable-warmth LED light fixtures have been installed. Gas fireplace and jetted tub. The exterior and decks are freshly stained. Spacious 24 by 24 ft garage off of a cul-de-sac, with a separate paved easement to the lower property. No HOA, 0.6 acre forested lot, large main deck with natural gas grill connections. Central air conditioning and natural gas heat. Back-up natural gas fireplace that does not require electricity to operate. Basement workshop with its own breaker panel and 240v outlets. Located 150 ft from the road near West Valley Schools and the Centennial Trail.
Listing Status: Active
Listing Office: REAL Broker LLC
Co-listing Office: REAL Broker LLC
Listing Date: 2025-08-01
Original Listing Price: $0
MLS Area: A140/064
Marketing Remarks: Incredible mountain views from a secluded and beautifully remodeled home. The primary suite includes a walk-in closet, updated bathroom with double sinks and a private deck. The white kitchen has seating at its quartz countertops, a ventilated gas range, newer stainless steel appliances, and Lifeproof waterproof LVP flooring with a commercial-traffic 22 mil wear layer throughout the home. The interior has been freshly painted and selectable-warmth LED light fixtures have been installed. Gas fireplace and jetted tub. The exterior and decks are freshly stained. Spacious 24 by 24 ft garage off of a cul-de-sac, with a separate paved easement to the lower property. No HOA, 0.6 acre forested lot, large main deck with natural gas grill connections. Central air conditioning and natural gas heat. Back-up natural gas fireplace that does not require electricity to operate. Basement workshop with its own breaker panel and 240v outlets. Located 150 ft from the road near West Valley Schools and the Centennial Trail.
-= Multiple Listing Service =-

-= Disclaimer =-
The information contained in this listing has not been verified by Katz Realty, Inc. and should be verified by the buyer.
* Cumulative days on market are days since current listing date.
* Cumulative days on market are days since current listing date.
 -->
-->