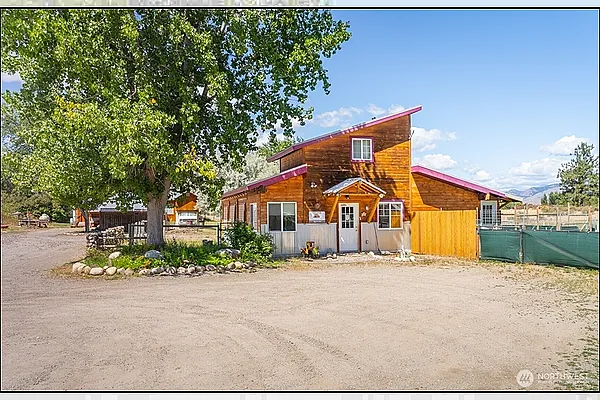
Property Type
Listing Details for 5 Aspen Lane, Winthrop, WA 98862
MLS #: 2408062

5 Aspen Lane, Winthrop, WA 98862
Listing Number: 2408062
Listing Price: $1,350,000
Listing Price: $1,350,000
Courtesy: Nick McLean Real Estate Group
-= Property Details =-
Building
Year Built: 1997
Roof: Metal
Exterior: Metal/Vinyl, Wood Products
Foundation: Poured Concrete
Floor Covering: Laminate, Carpet
Land
Lot Size: 4.71 Acres
Lot Size Source: County Assessor
Lot Topography: Level
Utilities
Energy Source: Electric, Propane
Power Company: Okanogan Electric
Water Source: Individual Well
Water Company: Individual Well
Sewer: Septic Tank
Sewer Company: Septic
-= Location Information =-
Address: 5 Aspen Lane, Winthrop, WA 98862
City: Winthrop
State:
Zip Code: 98862
Latitude: 48.44506200
Longitude: -120.14717200
Driving Directions: From Twisp take Twisp-Winthrop Eastside Rd north for 5.6 miles. Slight right to stay on Twisp-Winthrop Eastside Rd for .9 miles. Turn right onto Aspen Ln—destination on left.
City: Winthrop
State:
Zip Code: 98862
Latitude: 48.44506200
Longitude: -120.14717200
Driving Directions: From Twisp take Twisp-Winthrop Eastside Rd north for 5.6 miles. Slight right to stay on Twisp-Winthrop Eastside Rd for .9 miles. Turn right onto Aspen Ln—destination on left.
-= Community Information =-
Community Name: Winthrop
-= Assessor Information =-
County: Okanogan
Tax Number: 6050090011
Zoning Jurisdiction: County
Tax Amount: $5,791 Tax amount may change after sale.
Tax Year: 2025
Tax Number: 6050090011
Zoning Jurisdiction: County
Tax Amount: $5,791 Tax amount may change after sale.
Tax Year: 2025
-= Purchase Information =-
Listing Price: $1,350,000
Potential Terms: Cash Out, Conventional
3rd Party Approval Required: None
Possession Allowed: Closing
Preliminary Title Ordered: Yes
Potential Terms: Cash Out, Conventional
3rd Party Approval Required: None
Possession Allowed: Closing
Preliminary Title Ordered: Yes
-= MLS Listing Details =-
Listing Number: 2408062
Listing Status: Active
Listing Office: Nick McLean Real Estate Group
Listing Date: 2025-07-18
MLS Area: Okanogan Valley
Marketing Remarks: Aspen Kennels business AND property for sale. The sale includes 2 SEPARATE tax parcels – FOR SALE. This FIVE STAR KENNEL has been in profitable operation for 22 consecutive years. With 4.7+ acres, 2 kennel buildings, dual residences, outbuildings, plus its proximity to Winthrop and Twisp, this is an amazing opportunity for those looking to own and operate a successful pet boarding facility – or expand into a facility of your own vision. Main residence features a well-maintained 1, 620 sq ft manufactured home with an open concept layout, 3 bedrooms and 2 bathrooms. A secondary 750 sq ft cabin with ¾ bath offers flexible living, employee housing or guest quarters. Additional structures include shop, large barn and garage with carport.
Listing Status: Active
Listing Office: Nick McLean Real Estate Group
Listing Date: 2025-07-18
MLS Area: Okanogan Valley
Marketing Remarks: Aspen Kennels business AND property for sale. The sale includes 2 SEPARATE tax parcels – FOR SALE. This FIVE STAR KENNEL has been in profitable operation for 22 consecutive years. With 4.7+ acres, 2 kennel buildings, dual residences, outbuildings, plus its proximity to Winthrop and Twisp, this is an amazing opportunity for those looking to own and operate a successful pet boarding facility – or expand into a facility of your own vision. Main residence features a well-maintained 1, 620 sq ft manufactured home with an open concept layout, 3 bedrooms and 2 bathrooms. A secondary 750 sq ft cabin with ¾ bath offers flexible living, employee housing or guest quarters. Additional structures include shop, large barn and garage with carport.
-= Multiple Listing Service =-

-= Disclaimer =-
The information contained in this listing has not been verified by Katz Realty, Inc. and should be verified by the buyer.
* Cumulative days on market are days since current listing date.
* Cumulative days on market are days since current listing date.
