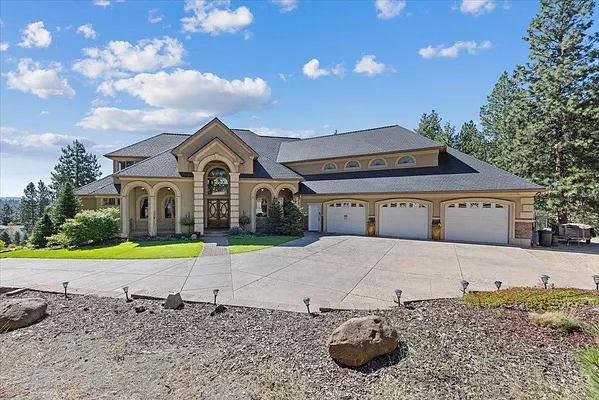
Property Type
Listing Details for 5004 S Buell Ln, Spokane, WA 99224
MLS #: 202521558

5004 S Buell Ln, Spokane, WA 99224
Listing Number: 202521558
Listing Price: $1,325,000
Approx. Sq Ft 8,389
Bedrooms: 5
Bathrooms 6.00
Lot Size: 5.02 Acres
Listing Price: $1,325,000
Approx. Sq Ft 8,389
Bedrooms: 5
Bathrooms 6.00
Lot Size: 5.02 Acres
Courtesy: Coldwell Banker Tomlinson
-= Home Details =-
New Construction: No
Year Built: 2007
Effective Year Built: 2007
Style: Craftsman
Architecture: Craftsman
Approx. Sq Ft 8,389
Bedrooms: 5
Bathrooms: 6.00
Roof: Composition
Basement: Full, Finished, Daylight, Rec/Family Area, Laundry, Walk-Out Access
Features: Breakers, 400 AMP
Appliances that Stay: Range, Dishwasher, Refrigerator, Microwave, Washer, Dryer, Hard Surface Counters
Utilities
Heating & Cooling: Electric, Forced Air, Heat Pump, See Remarks
Year Built: 2007
Effective Year Built: 2007
Style: Craftsman
Architecture: Craftsman
Approx. Sq Ft 8,389
Bedrooms: 5
Bathrooms: 6.00
Roof: Composition
Basement: Full, Finished, Daylight, Rec/Family Area, Laundry, Walk-Out Access
Features: Breakers, 400 AMP
Appliances that Stay: Range, Dishwasher, Refrigerator, Microwave, Washer, Dryer, Hard Surface Counters
Utilities
Heating & Cooling: Electric, Forced Air, Heat Pump, See Remarks
-= Lot Details =-
Lot Size: 5.02 Acres
Lot Details: Views, Fenced Yard, Sprinkler - Automatic, Treed, Rolling Slope, Cul-De-Sac, Oversized Lot
Parking
Lot Details: Views, Fenced Yard, Sprinkler - Automatic, Treed, Rolling Slope, Cul-De-Sac, Oversized Lot
Parking
-= Location Information =-
Address: 5004 S Buell Ln, Spokane, WA 99224
City: Spokane
State:
Zip Code: 99224
Latitude: 47.60780600
Longitude: -117.45220700
City: Spokane
State:
Zip Code: 99224
Latitude: 47.60780600
Longitude: -117.45220700
-= Community Information =-
Community Name: Windsor Ridge
School District: Cheney
Elementary School: Windsor
Junior High: Cheney
Senior High: Cheney
School District: Cheney
Elementary School: Windsor
Junior High: Cheney
Senior High: Cheney
-= Assessor Information =-
County: Spokane
Tax Number: 24012.0108
Tax Number: 24012.0108
-= Purchase Information =-
Listing Price: $1,325,000
-= MLS Listing Details =-
Listing Number: 202521558
Listing Status: Active
Listing Office: Coldwell Banker Tomlinson
Listing Date: 2025-07-30
Original Listing Price: $0
MLS Area: A420/092
Marketing Remarks: Nestled on 5 private acres, this magnificent residence redefines luxury living. Boasting a sprawling 8, 289 square feet, this architectural masterpiece offers an unparalleled blend of elegance and comfort. As you step inside you will be captivated by the 24' ceilings and the exquisite custom woodwork that graces the interior. The wrought-iron staircase serves as a striking centerpiece. The gourmet kitchen is a chef’s dream, equipped with a Sub-Zero fridge, induction cooktop, walk-in pantry with a charming coffee bar, and abundant cabinetry. Indulge in the elegant formal spaces and multiple entertaining rooms. The main-floor primary suite is a sanctuary of tranquility with a cathedral ceiling, marble bath and oversized shower. Enjoy the outdoors from multiple decks or retreat to the theater/playroom or indoor garden room. This residence is the epitome of elegance and timeless luxury. The 3+ car garage offers access to the lower level presenting potential for an ADU. Call today for your private tour.
Listing Status: Active
Listing Office: Coldwell Banker Tomlinson
Listing Date: 2025-07-30
Original Listing Price: $0
MLS Area: A420/092
Marketing Remarks: Nestled on 5 private acres, this magnificent residence redefines luxury living. Boasting a sprawling 8, 289 square feet, this architectural masterpiece offers an unparalleled blend of elegance and comfort. As you step inside you will be captivated by the 24' ceilings and the exquisite custom woodwork that graces the interior. The wrought-iron staircase serves as a striking centerpiece. The gourmet kitchen is a chef’s dream, equipped with a Sub-Zero fridge, induction cooktop, walk-in pantry with a charming coffee bar, and abundant cabinetry. Indulge in the elegant formal spaces and multiple entertaining rooms. The main-floor primary suite is a sanctuary of tranquility with a cathedral ceiling, marble bath and oversized shower. Enjoy the outdoors from multiple decks or retreat to the theater/playroom or indoor garden room. This residence is the epitome of elegance and timeless luxury. The 3+ car garage offers access to the lower level presenting potential for an ADU. Call today for your private tour.
-= Multiple Listing Service =-

-= Disclaimer =-
The information contained in this listing has not been verified by Katz Realty, Inc. and should be verified by the buyer.
* Cumulative days on market are days since current listing date.
* Cumulative days on market are days since current listing date.
 -->
-->