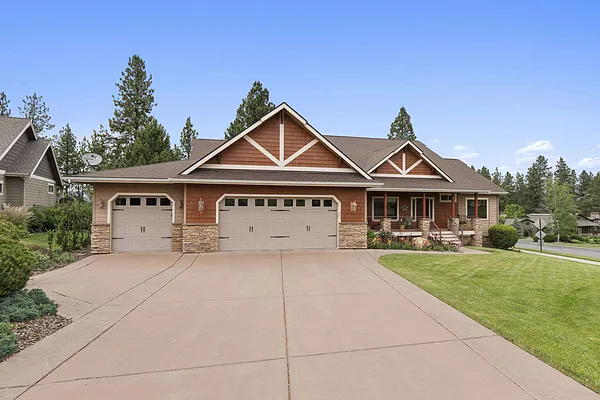
Property Type
Listing Details for 501 N Kennewick Ln, Liberty Lake, WA 99019
MLS #: 202519400

501 N Kennewick Ln, Liberty Lake, WA 99019
Listing Number: 202519400
Listing Price: $888,000
Approx. Sq Ft 2,758
Bedrooms: 3
Bathrooms 3.00
Lot Size: 22,750 Sq Ft
Listing Price: $888,000
Approx. Sq Ft 2,758
Bedrooms: 3
Bathrooms 3.00
Lot Size: 22,750 Sq Ft
Courtesy: Windermere Liberty Lake
-= Home Details =-
New Construction: No
Year Built: 2010
Effective Year Built: 2010
Style: Ranch, Craftsman
Architecture: Ranch, Craftsman
Approx. Sq Ft 2,758
Bedrooms: 3
Bathrooms: 3.00
Roof: Composition
Basement: Partial, Finished, RI Bath, Rec/Family Area
Features: Sec Alarm, 200 AMP
Appliances that Stay: Indoor Grill, Gas Range, Double Oven, Dishwasher, Refrigerator, Disposal, Microwave, Washer, Dryer, Hard Surface Counters
Utilities
Heating & Cooling: Natural Gas, Forced Air
Year Built: 2010
Effective Year Built: 2010
Style: Ranch, Craftsman
Architecture: Ranch, Craftsman
Approx. Sq Ft 2,758
Bedrooms: 3
Bathrooms: 3.00
Roof: Composition
Basement: Partial, Finished, RI Bath, Rec/Family Area
Features: Sec Alarm, 200 AMP
Appliances that Stay: Indoor Grill, Gas Range, Double Oven, Dishwasher, Refrigerator, Disposal, Microwave, Washer, Dryer, Hard Surface Counters
Utilities
Heating & Cooling: Natural Gas, Forced Air
-= Lot Details =-
Lot Size: 22,750 Sq Ft
Lot Details: Views, Sprinkler - Automatic, Hillside, Corner Lot, Plan Unit Dev
Parking
Lot Details: Views, Sprinkler - Automatic, Hillside, Corner Lot, Plan Unit Dev
Parking
-= Location Information =-
Address: 501 N Kennewick Ln, Liberty Lake, WA 99019
City: Liberty Lake
State:
Zip Code: 99019
Latitude: 47.66160300
Longitude: -117.11633900
City: Liberty Lake
State:
Zip Code: 99019
Latitude: 47.66160300
Longitude: -117.11633900
-= Community Information =-
Community Name: Legacy Ridge
School District: Central Valley
Elementary School: Liberty Lake
Junior High: Greenacres
Senior High: Ridgeline
Community Features: Gated
School District: Central Valley
Elementary School: Liberty Lake
Junior High: Greenacres
Senior High: Ridgeline
Community Features: Gated
-= Assessor Information =-
County: Spokane
Tax Number: 55164.0401
Tax Amount: $8,328 Tax amount may change after sale.
Tax Number: 55164.0401
Tax Amount: $8,328 Tax amount may change after sale.
-= Purchase Information =-
Listing Price: $888,000
-= MLS Listing Details =-
Listing Number: 202519400
Listing Status: Active
Listing Office: Windermere Liberty Lake
Listing Date: 2025-06-26
Original Listing Price: $0
MLS Area: A112/087
Marketing Remarks: Perfect Main Floor Living in Legacy Ridge! Come home to Legacy Ridge and enjoy the ease of main floor living without sacrificing space. This custom craftsman boasts incredible views, soaring ceilings, and a smartly designed layout with 3 bedrooms and 3 baths. The main level offers everything you need—an open-concept kitchen with stainless steel appliances (all included!), a spacious living area, and a luxurious primary suite retreat. Step outside to a full-length composite deck with built-in hot tub and take in the stunning scenery. Downstairs, you’ll find a large family room with a full bath—ideal for guests, movie nights, or extra living space. The beautifully landscaped yard sits right across from a neighborhood park, while the oversized 3-car garage provides ample room for vehicles, storage, or hobbies. With miles of walking trails, three nearby golf courses, and the Centennial Trail just minutes away, this home combines comfort, convenience, and lifestyle.
Listing Status: Active
Listing Office: Windermere Liberty Lake
Listing Date: 2025-06-26
Original Listing Price: $0
MLS Area: A112/087
Marketing Remarks: Perfect Main Floor Living in Legacy Ridge! Come home to Legacy Ridge and enjoy the ease of main floor living without sacrificing space. This custom craftsman boasts incredible views, soaring ceilings, and a smartly designed layout with 3 bedrooms and 3 baths. The main level offers everything you need—an open-concept kitchen with stainless steel appliances (all included!), a spacious living area, and a luxurious primary suite retreat. Step outside to a full-length composite deck with built-in hot tub and take in the stunning scenery. Downstairs, you’ll find a large family room with a full bath—ideal for guests, movie nights, or extra living space. The beautifully landscaped yard sits right across from a neighborhood park, while the oversized 3-car garage provides ample room for vehicles, storage, or hobbies. With miles of walking trails, three nearby golf courses, and the Centennial Trail just minutes away, this home combines comfort, convenience, and lifestyle.
-= Multiple Listing Service =-

-= Disclaimer =-
The information contained in this listing has not been verified by Katz Realty, Inc. and should be verified by the buyer.
* Cumulative days on market are days since current listing date.
* Cumulative days on market are days since current listing date.
 -->
-->