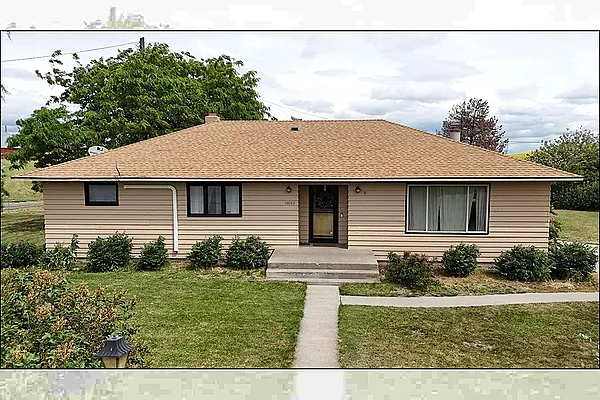
Property Type
Listing Details for 50169 Bergeron Rd E Rd, Reardan, WA 99029
MLS #: 202519215

50169 Bergeron Rd E Rd, Reardan, WA 99029
Listing Number: 202519215
Listing Price: $599,900
Approx. Sq Ft 3,210
Bedrooms: 6
Bathrooms 2.00
Lot Size: 5.04 Acres
Listing Price: $599,900
Approx. Sq Ft 3,210
Bedrooms: 6
Bathrooms 2.00
Lot Size: 5.04 Acres
Courtesy: EXIT Real Estate Professionals
-= Home Details =-
New Construction: No
Year Built: 1956
Effective Year Built: 1956
Style: Ranch
Architecture: Ranch
Approx. Sq Ft 3,210
Bedrooms: 6
Bathrooms: 2.00
Roof: Composition
Basement: Full, Finished, Partially Finished, RI Bath, Rec/Family Area, Workshop
Features: 200 AMP
Appliances that Stay: Free-Standing Range, Dishwasher, Refrigerator, Disposal, Microwave, Washer, Dryer
Utilities
Heating & Cooling: Electric, Forced Air, Heat Pump
Year Built: 1956
Effective Year Built: 1956
Style: Ranch
Architecture: Ranch
Approx. Sq Ft 3,210
Bedrooms: 6
Bathrooms: 2.00
Roof: Composition
Basement: Full, Finished, Partially Finished, RI Bath, Rec/Family Area, Workshop
Features: 200 AMP
Appliances that Stay: Free-Standing Range, Dishwasher, Refrigerator, Disposal, Microwave, Washer, Dryer
Utilities
Heating & Cooling: Electric, Forced Air, Heat Pump
-= Lot Details =-
Lot Size: 5.04 Acres
Lot Details: Views, Treed, Open Lot, Rolling Slope, Oversized Lot, Surveyed, Horses Allowed
Parking
Lot Details: Views, Treed, Open Lot, Rolling Slope, Oversized Lot, Surveyed, Horses Allowed
Parking
-= Location Information =-
Address: 50169 Bergeron Rd E Rd, Reardan, WA 99029
City: Reardan
State:
Zip Code: 99029
Latitude: 47.72347600
Longitude: -117.90143800
City: Reardan
State:
Zip Code: 99029
Latitude: 47.72347600
Longitude: -117.90143800
-= Community Information =-
School District: Reardan/Edwall
Elementary School: Reardan
Junior High: Reardan
Senior High: Reardan
Elementary School: Reardan
Junior High: Reardan
Senior High: Reardan
-= Assessor Information =-
County: Lincoln
Tax Number: 2639728000120
Tax Amount: $3,405 Tax amount may change after sale.
Tax Number: 2639728000120
Tax Amount: $3,405 Tax amount may change after sale.
-= Purchase Information =-
Listing Price: $599,900
-= MLS Listing Details =-
Listing Number: 202519215
Listing Status: Active
Listing Office: EXIT Real Estate Professionals
Listing Date: 2025-06-21
Original Listing Price: $0
MLS Area: A933/107
Marketing Remarks: Gorgeous views from this charming rancher, set on 5 acres, offering boundless potential for homeowners, hobbyists, and entrepreneurs alike. This home features a large, bright layout with newer carpet and beautifully refinished hardwood floors that add warmth and character throughout. The main floor boasts 3 spacious bedrooms, MCM living room w/ formal dining and a huge kitchen w/ island eat bar and room for an eat-in kitchen. A bonus room and oversized main floor laundry completes the upstairs. Finished lower level offers HUGE family room/ bonus space, 2 non-egress bedrooms, huge workshop/ storage area & half bath with almost complete shower! Outside, the property is a dream come true. The massive 50x60 shop is a standout feature, offering ample room for business ventures, workshops, or storae! Additionally, the property includes a 24x40 barn, ideal for livestock, equipment, or as a versatile storage space. Additional features include a newer roof, furnace and entire house filtration system!
Listing Status: Active
Listing Office: EXIT Real Estate Professionals
Listing Date: 2025-06-21
Original Listing Price: $0
MLS Area: A933/107
Marketing Remarks: Gorgeous views from this charming rancher, set on 5 acres, offering boundless potential for homeowners, hobbyists, and entrepreneurs alike. This home features a large, bright layout with newer carpet and beautifully refinished hardwood floors that add warmth and character throughout. The main floor boasts 3 spacious bedrooms, MCM living room w/ formal dining and a huge kitchen w/ island eat bar and room for an eat-in kitchen. A bonus room and oversized main floor laundry completes the upstairs. Finished lower level offers HUGE family room/ bonus space, 2 non-egress bedrooms, huge workshop/ storage area & half bath with almost complete shower! Outside, the property is a dream come true. The massive 50x60 shop is a standout feature, offering ample room for business ventures, workshops, or storae! Additionally, the property includes a 24x40 barn, ideal for livestock, equipment, or as a versatile storage space. Additional features include a newer roof, furnace and entire house filtration system!
-= Multiple Listing Service =-

-= Disclaimer =-
The information contained in this listing has not been verified by Katz Realty, Inc. and should be verified by the buyer.
* Cumulative days on market are days since current listing date.
* Cumulative days on market are days since current listing date.
 -->
-->