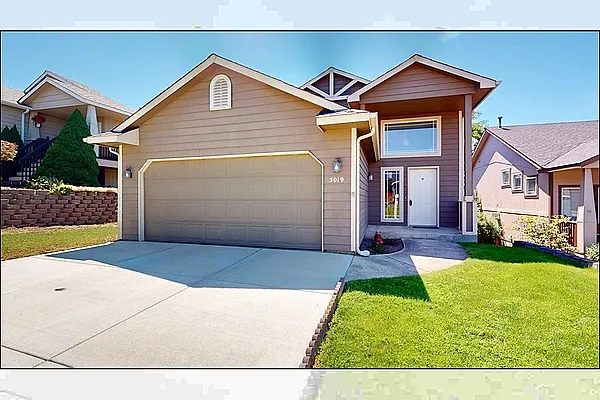
Property Type
Listing Details for 5019 W Prosperity Ln, Spokane, WA 99208
MLS #: 202518700

5019 W Prosperity Ln, Spokane, WA 99208
Listing Number: 202518700
Listing Price: $455,500
Approx. Sq Ft 2,416
Bedrooms: 4
Bathrooms 3.00
Lot Size: 4,275 Sq Ft
Listing Price: $455,500
Approx. Sq Ft 2,416
Bedrooms: 4
Bathrooms 3.00
Lot Size: 4,275 Sq Ft
Courtesy: John L Scott, Inc.
-= Home Details =-
New Construction: No
Year Built: 2000
Effective Year Built: 2000
Style: Contemporary
Architecture: Contemporary
Approx. Sq Ft 2,416
Bedrooms: 4
Bathrooms: 3.00
Roof: Composition
Basement: Full, Finished, Rec/Family Area, Laundry
Features: Breakers, 200 AMP
Appliances that Stay: Free-Standing Range, Dishwasher, Refrigerator, Disposal, Microwave, Washer, Dryer
Utilities
Heating & Cooling: Electric, Forced Air
Year Built: 2000
Effective Year Built: 2000
Style: Contemporary
Architecture: Contemporary
Approx. Sq Ft 2,416
Bedrooms: 4
Bathrooms: 3.00
Roof: Composition
Basement: Full, Finished, Rec/Family Area, Laundry
Features: Breakers, 200 AMP
Appliances that Stay: Free-Standing Range, Dishwasher, Refrigerator, Disposal, Microwave, Washer, Dryer
Utilities
Heating & Cooling: Electric, Forced Air
-= Lot Details =-
Lot Size: 4,275 Sq Ft
Lot Details: Views, Fenced Yard, Sprinkler - Automatic, Level, Cul-De-Sac
Parking
Lot Details: Views, Fenced Yard, Sprinkler - Automatic, Level, Cul-De-Sac
Parking
-= Location Information =-
Address: 5019 W Prosperity Ln, Spokane, WA 99208
City: Spokane
State:
Zip Code: 99208
Latitude: 47.73371339
Longitude: -117.48229670
City: Spokane
State:
Zip Code: 99208
Latitude: 47.73371339
Longitude: -117.48229670
-= Community Information =-
School District: Spokane Dist 81
Elementary School: Balboa
Junior High: Salk
Senior High: Shadle Park
Elementary School: Balboa
Junior High: Salk
Senior High: Shadle Park
-= Assessor Information =-
County: Spokane
Tax Number: 26224.0616
Tax Amount: $4,085 Tax amount may change after sale.
Tax Number: 26224.0616
Tax Amount: $4,085 Tax amount may change after sale.
-= Purchase Information =-
Listing Price: $455,500
-= MLS Listing Details =-
Listing Number: 202518700
Listing Status: Active
Listing Office: John L Scott, Inc.
Listing Date: 2025-06-13
Original Listing Price: $0
MLS Area: A331/056
Marketing Remarks: Quietly nestled on a private cul-de-sac, this attractive 4-bed, 3-bath home in Spokane’s desirable Indian Trail neighborhood is ready for you. This well-maintained split-level offers an open floor plan with cathedral ceilings, a spacious kitchen with eat bar, dining area, and a living room with a gas fireplace. Step out onto the balcony deck and take in the southern views — perfect for BBQs or simply relaxing. The primary suite includes a full bath and walk-in closet. Downstairs you'll find two large bedrooms, a full bathroom, a family room, laundry, and ample storage. Fresh carpet, brand new A/C, and washer/dryer included. Enjoy a low-maintenance, fully fenced backyard, aesthetically landscaped grounds, and an attached 2-car garage. Step through your gate to explore 32 acres of open land behind the home, and a large common area too. Located near top-rated schools, parks, shopping, dining, and Riverside State Park, this home is ideal for outdoor enthusiasts, families, and work-from-home lifestyle en...
Listing Status: Active
Listing Office: John L Scott, Inc.
Listing Date: 2025-06-13
Original Listing Price: $0
MLS Area: A331/056
Marketing Remarks: Quietly nestled on a private cul-de-sac, this attractive 4-bed, 3-bath home in Spokane’s desirable Indian Trail neighborhood is ready for you. This well-maintained split-level offers an open floor plan with cathedral ceilings, a spacious kitchen with eat bar, dining area, and a living room with a gas fireplace. Step out onto the balcony deck and take in the southern views — perfect for BBQs or simply relaxing. The primary suite includes a full bath and walk-in closet. Downstairs you'll find two large bedrooms, a full bathroom, a family room, laundry, and ample storage. Fresh carpet, brand new A/C, and washer/dryer included. Enjoy a low-maintenance, fully fenced backyard, aesthetically landscaped grounds, and an attached 2-car garage. Step through your gate to explore 32 acres of open land behind the home, and a large common area too. Located near top-rated schools, parks, shopping, dining, and Riverside State Park, this home is ideal for outdoor enthusiasts, families, and work-from-home lifestyle en...
-= Multiple Listing Service =-

-= Disclaimer =-
The information contained in this listing has not been verified by Katz Realty, Inc. and should be verified by the buyer.
* Cumulative days on market are days since current listing date.
* Cumulative days on market are days since current listing date.
 -->
-->