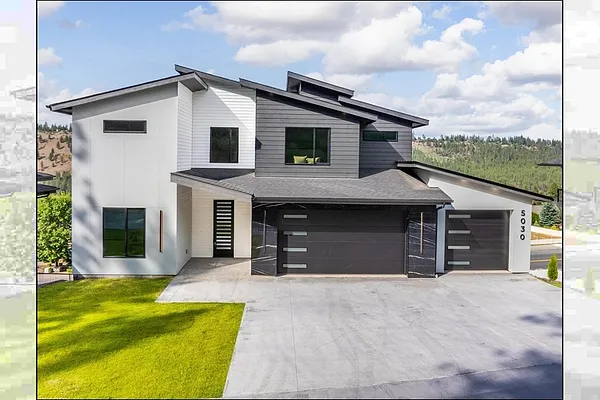
Property Type
Listing Details for 5030 S Lincoln Way, Spokane, WA 99224
MLS #: 202519226

5030 S Lincoln Way, Spokane, WA 99224
Listing Number: 202519226
Listing Price: $1,285,000
Approx. Sq Ft 4,109
Bedrooms: 6
Bathrooms 4.00
Lot Size: 13,336 Sq Ft
Listing Price: $1,285,000
Approx. Sq Ft 4,109
Bedrooms: 6
Bathrooms 4.00
Lot Size: 13,336 Sq Ft
Courtesy: Keller Williams Spokane - Main
-= Home Details =-
New Construction: Yes
Year Built: 2024
Effective Year Built: 2024
Style: Contemporary
Architecture: Contemporary
Approx. Sq Ft 4,109
Bedrooms: 6
Bathrooms: 4.00
Roof: Composition
Basement: Full, Finished, Daylight, Rec/Family Area, Walk-Out Access
Features: Breakers, 200 AMP
Appliances that Stay: Free-Standing Range, Indoor Grill, Gas Range, Dishwasher, Refrigerator, Disposal, Microwave, Washer, Dryer, Hard Surface Counters
Utilities
Heating & Cooling: Natural Gas, Forced Air
Year Built: 2024
Effective Year Built: 2024
Style: Contemporary
Architecture: Contemporary
Approx. Sq Ft 4,109
Bedrooms: 6
Bathrooms: 4.00
Roof: Composition
Basement: Full, Finished, Daylight, Rec/Family Area, Walk-Out Access
Features: Breakers, 200 AMP
Appliances that Stay: Free-Standing Range, Indoor Grill, Gas Range, Dishwasher, Refrigerator, Disposal, Microwave, Washer, Dryer, Hard Surface Counters
Utilities
Heating & Cooling: Natural Gas, Forced Air
-= Lot Details =-
Lot Size: 13,336 Sq Ft
Lot Details: Views, Fenced Yard, Sprinkler - Automatic, Hillside, Cul-De-Sac, Oversized Lot, Fencing
Parking
Lot Details: Views, Fenced Yard, Sprinkler - Automatic, Hillside, Cul-De-Sac, Oversized Lot, Fencing
Parking
-= Location Information =-
Address: 5030 S Lincoln Way, Spokane, WA 99224
City: Spokane
State:
Zip Code: 99224
Latitude: 47.60733100
Longitude: -117.42679600
City: Spokane
State:
Zip Code: 99224
Latitude: 47.60733100
Longitude: -117.42679600
-= Community Information =-
Community Name: Qualchan
School District: Cheney
Elementary School: Windsor
Junior High: Cheney
Senior High: Cheney
School District: Cheney
Elementary School: Windsor
Junior High: Cheney
Senior High: Cheney
-= Assessor Information =-
County: Spokane
Tax Number: 34062.6209
Tax Amount: $7,926 Tax amount may change after sale.
Tax Number: 34062.6209
Tax Amount: $7,926 Tax amount may change after sale.
-= Purchase Information =-
Listing Price: $1,285,000
-= MLS Listing Details =-
Listing Number: 202519226
Listing Status: Active
Listing Office: Keller Williams Spokane - Main
Co-listing Office: EXIT Real Estate Professionals
Listing Date: 2025-06-23
Original Listing Price: $0
MLS Area: A220/102
Marketing Remarks: Modern Luxury with Sweeping Panoramic Views! This custom designed 6-bedroom, 4-bathroom home blends elevated style with stunning views from nearly every room. 2 expansive view decks w/gas BBQ hookups—create seamless indoor-outdoor living. The chef’s kitchen features waterfall quartz counters, high-end appliances including a 6-burner gas range, custom cabinetry & gorgeous island. The open-concept living room is full of light anchored by a striking linear gas fireplace. Upstairs offers a cozy reading loft, 3 bedrooms w/walk-in closets, Jack-N-Jill bathroom w/barn door. Large primary suite retreat has tall ceilings, MASSIVE view window, heated floors, soaker tub, custom walk-in tile shower, & huge closet. Downstairs includes 2 oversized bedrooms, full bath, spacious rec room w/swanky wet bar & walk-out access to the private backyard with hot tub hookups. Well thought out w/luxury vinyl plank flooring, main floor office, main floor laundry, 3-car garage w/EV outlet & energy-efficient systems throughout.
Listing Status: Active
Listing Office: Keller Williams Spokane - Main
Co-listing Office: EXIT Real Estate Professionals
Listing Date: 2025-06-23
Original Listing Price: $0
MLS Area: A220/102
Marketing Remarks: Modern Luxury with Sweeping Panoramic Views! This custom designed 6-bedroom, 4-bathroom home blends elevated style with stunning views from nearly every room. 2 expansive view decks w/gas BBQ hookups—create seamless indoor-outdoor living. The chef’s kitchen features waterfall quartz counters, high-end appliances including a 6-burner gas range, custom cabinetry & gorgeous island. The open-concept living room is full of light anchored by a striking linear gas fireplace. Upstairs offers a cozy reading loft, 3 bedrooms w/walk-in closets, Jack-N-Jill bathroom w/barn door. Large primary suite retreat has tall ceilings, MASSIVE view window, heated floors, soaker tub, custom walk-in tile shower, & huge closet. Downstairs includes 2 oversized bedrooms, full bath, spacious rec room w/swanky wet bar & walk-out access to the private backyard with hot tub hookups. Well thought out w/luxury vinyl plank flooring, main floor office, main floor laundry, 3-car garage w/EV outlet & energy-efficient systems throughout.
-= Multiple Listing Service =-

-= Disclaimer =-
The information contained in this listing has not been verified by Katz Realty, Inc. and should be verified by the buyer.
* Cumulative days on market are days since current listing date.
* Cumulative days on market are days since current listing date.
 -->
-->