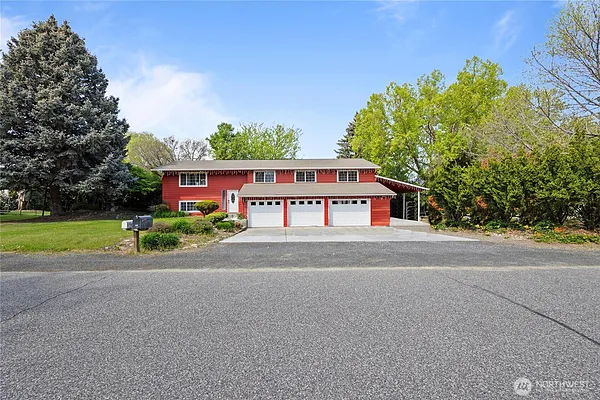
Property Type
Listing Details for 508 S Wilson Street, Kennewick, WA 99336
MLS #: 2367026

508 S Wilson Street, Kennewick, WA 99336
Listing Number: 2367026
Listing Price: $579,900
Approx. Sq Ft 2,636
Bedrooms: 5
Bathrooms 3.00
Lot Size: 23,087 Sq Ft
Listing Price: $579,900
Approx. Sq Ft 2,636
Bedrooms: 5
Bathrooms 3.00
Lot Size: 23,087 Sq Ft
Courtesy: Professional Realty Svcs Int'l
-= Home Details =-
Year Built: 1974
Effective Year Built: 1974
Effective Year Built Source: Public Records
Approx. Sq Ft 2,636
Square Footage Finished: 2,636
Building Information: Built On Lot
Bedrooms: 5
Bathrooms: 3.00
Full Bathrooms: 3
Roof: Composition
Exterior: Wood
Basement: Finished
Foundation: See Remarks
Appliances that Stay: Stove(s)/Range(s)
Levels
Bedrooms Lower: 2
Bedrooms Main: 3
Full Bathrooms Lower: 1
Full Bathrooms Main: 2
Utilities
Energy Source: Electric
Water Source: Public
Sewer: Sewer Connected
Effective Year Built: 1974
Effective Year Built Source: Public Records
Approx. Sq Ft 2,636
Square Footage Finished: 2,636
Building Information: Built On Lot
Bedrooms: 5
Bathrooms: 3.00
Full Bathrooms: 3
Roof: Composition
Exterior: Wood
Basement: Finished
Foundation: See Remarks
Appliances that Stay: Stove(s)/Range(s)
Levels
Bedrooms Lower: 2
Bedrooms Main: 3
Full Bathrooms Lower: 1
Full Bathrooms Main: 2
Utilities
Energy Source: Electric
Water Source: Public
Sewer: Sewer Connected
-= Lot Details =-
Lot Size: 23,087 Sq Ft
Lot Size Source: Public Record
Parking
Parking Type: Attached Garage
Total Covered Parking: 3
Lot Size Source: Public Record
Parking
Parking Type: Attached Garage
Total Covered Parking: 3
-= Location Information =-
Address: 508 S Wilson Street, Kennewick, WA 99336
City: Kennewick
State:
Zip Code: 99336
Latitude: 46.20467100
Longitude: -119.21652700
Driving Directions: From Columbia Center Blvd head West on 4th Ave to Wilson St and make a right. The property will be on the right hand side.
City: Kennewick
State:
Zip Code: 99336
Latitude: 46.20467100
Longitude: -119.21652700
Driving Directions: From Columbia Center Blvd head West on 4th Ave to Wilson St and make a right. The property will be on the right hand side.
-= Community Information =-
Community Name: Kennewick
School District: Kennewick
School District: Kennewick
-= Assessor Information =-
County: Benton
Tax Number: 105893020001005
Tax Amount: $4,083 Tax amount may change after sale.
Tax Year: 2025
Senior Tax Exemption: No
Zoning Jursidiction: City
Tax Number: 105893020001005
Tax Amount: $4,083 Tax amount may change after sale.
Tax Year: 2025
Senior Tax Exemption: No
Zoning Jursidiction: City
-= Purchase Information =-
Listing Price: $579,900
Potential Terms: Conventional
3rd Party Approval Required: None
Possession Allowed: Closing
Preliminary Title Ordered: Yes
Potential Terms: Conventional
3rd Party Approval Required: None
Possession Allowed: Closing
Preliminary Title Ordered: Yes
-= MLS Listing Details =-
Listing Number: 2367026
Listing Status: Active
Listing Office: Professional Realty Svcs Int'l
Co-listing Office: Professional Realty Svcs Int'l
Listing Date: 2025-04-28
Original Listing Price: $599,900
MLS Area: Benton County
Square Footage Source: Public Record
Lot Size Source: Public Record
Marketing Remarks: HIGHLY MOTIVATED SELLER! This beauty sits on a roomy .53-acre lot and has all the space you could dream of! Featuring 5 bedrooms, a bonus room, and 3 bathrooms (because one bathroom is never enough), it’s thoughtfully laid out with 4 bedrooms upstairs and 1 bedroom plus the bonus room downstairs. The open living and dining areas connect seamlessly to the kitchen, and there’s even a cozy den and a laundry room on the lower level. Car enthusiasts, hobbyists, or anyone who just needs extra everything — you’ll love the 3-car garage with a WORKSHOP. Got an RV (or two)? Bring them! There’s covered RV parking and even more space to spare. Step outside to a wooden deck, a storage building, and a backyard big enough for epic gatherings.
Listing Status: Active
Listing Office: Professional Realty Svcs Int'l
Co-listing Office: Professional Realty Svcs Int'l
Listing Date: 2025-04-28
Original Listing Price: $599,900
MLS Area: Benton County
Square Footage Source: Public Record
Lot Size Source: Public Record
Marketing Remarks: HIGHLY MOTIVATED SELLER! This beauty sits on a roomy .53-acre lot and has all the space you could dream of! Featuring 5 bedrooms, a bonus room, and 3 bathrooms (because one bathroom is never enough), it’s thoughtfully laid out with 4 bedrooms upstairs and 1 bedroom plus the bonus room downstairs. The open living and dining areas connect seamlessly to the kitchen, and there’s even a cozy den and a laundry room on the lower level. Car enthusiasts, hobbyists, or anyone who just needs extra everything — you’ll love the 3-car garage with a WORKSHOP. Got an RV (or two)? Bring them! There’s covered RV parking and even more space to spare. Step outside to a wooden deck, a storage building, and a backyard big enough for epic gatherings.
-= Multiple Listing Service =-

-= Disclaimer =-
The information contained in this listing has not been verified by Katz Realty, Inc. and should be verified by the buyer.
* Cumulative days on market are days since current listing date.
* Cumulative days on market are days since current listing date.
 -->
-->