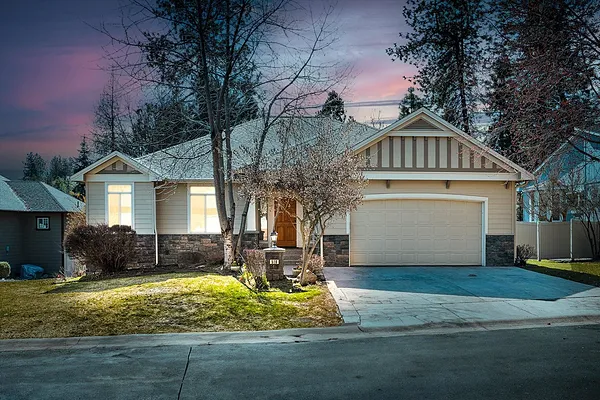
Property Type
Listing Details for 510 E Golden Eagle Ln, Colbert, WA 99005
MLS #: 202520179

510 E Golden Eagle Ln, Colbert, WA 99005
Listing Number: 202520179
Listing Price: $575,000
Approx. Sq Ft 3,298
Bedrooms: 3
Bathrooms 3.00
Lot Size: 8,931 Sq Ft
Listing Price: $575,000
Approx. Sq Ft 3,298
Bedrooms: 3
Bathrooms 3.00
Lot Size: 8,931 Sq Ft
Courtesy: Amplify Real Estate Services
-= Home Details =-
New Construction: No
Year Built: 2005
Effective Year Built: 2005
Style: Ranch
Architecture: Ranch
Approx. Sq Ft 3,298
Bedrooms: 3
Bathrooms: 3.00
Roof: Composition
Basement: Full, RI Bdrm, RI Bath, Workshop
Features: Breakers, 200 AMP
Appliances that Stay: Gas Range, Dishwasher, Refrigerator, Microwave, Hard Surface Counters
Utilities
Heating & Cooling: Natural Gas, Electric, Forced Air
Year Built: 2005
Effective Year Built: 2005
Style: Ranch
Architecture: Ranch
Approx. Sq Ft 3,298
Bedrooms: 3
Bathrooms: 3.00
Roof: Composition
Basement: Full, RI Bdrm, RI Bath, Workshop
Features: Breakers, 200 AMP
Appliances that Stay: Gas Range, Dishwasher, Refrigerator, Microwave, Hard Surface Counters
Utilities
Heating & Cooling: Natural Gas, Electric, Forced Air
-= Lot Details =-
Lot Size: 8,931 Sq Ft
Lot Details: Fenced Yard, Sprinkler - Automatic, Treed
Parking
Lot Details: Fenced Yard, Sprinkler - Automatic, Treed
Parking
-= Location Information =-
Address: 510 E Golden Eagle Ln, Colbert, WA 99005
City: Colbert
State:
Zip Code: 99005
Latitude: 47.81201200
Longitude: -117.40202300
City: Colbert
State:
Zip Code: 99005
Latitude: 47.81201200
Longitude: -117.40202300
-= Community Information =-
Community Name: GOLDEN EAGLE ESTATES
School District: Mead
Elementary School: Midway
Junior High: Northwoood
Senior High: Mt Spokane
School District: Mead
Elementary School: Midway
Junior High: Northwoood
Senior High: Mt Spokane
-= Assessor Information =-
County: Spokane
Tax Number: 37292.1905
Tax Number: 37292.1905
-= Purchase Information =-
Listing Price: $575,000
-= MLS Listing Details =-
Listing Number: 202520179
Listing Status: Active
Listing Office: Amplify Real Estate Services
Listing Date: 2025-07-09
Original Listing Price: $0
MLS Area: A342/110
Marketing Remarks: Set within an exclusive gated community of Golden Eagle Estates, this beautiful home offers over 3, 200 sqft of thoughtfully designed living space, the home features soaring 10-foot ceilings and a vaulted dining area. The open-concept MAIN floor is adorned with rich hardwood flooring and bathed in natural light from large double-pane windows. The kitchen is equipped with granite countertops, stainless steel appliances, and a spacious pantry. The primary suite serves as a private retreat, complete with a spa-inspired bathroom & a generous walk-in closet. The basement extends the living space, offering a versatile area that includes a bedroom, full bathroom, office, media room, exercise area with a sauna. Back deck is overlooking the landscaped backyard, perfect for entertaining or serene relaxation. Additional amenities include central air conditioning, gas heating, & central vacuum system. Located in the highly sought-after Mead School District, this home combines functionality and an unbe...
Listing Status: Active
Listing Office: Amplify Real Estate Services
Listing Date: 2025-07-09
Original Listing Price: $0
MLS Area: A342/110
Marketing Remarks: Set within an exclusive gated community of Golden Eagle Estates, this beautiful home offers over 3, 200 sqft of thoughtfully designed living space, the home features soaring 10-foot ceilings and a vaulted dining area. The open-concept MAIN floor is adorned with rich hardwood flooring and bathed in natural light from large double-pane windows. The kitchen is equipped with granite countertops, stainless steel appliances, and a spacious pantry. The primary suite serves as a private retreat, complete with a spa-inspired bathroom & a generous walk-in closet. The basement extends the living space, offering a versatile area that includes a bedroom, full bathroom, office, media room, exercise area with a sauna. Back deck is overlooking the landscaped backyard, perfect for entertaining or serene relaxation. Additional amenities include central air conditioning, gas heating, & central vacuum system. Located in the highly sought-after Mead School District, this home combines functionality and an unbe...
-= Multiple Listing Service =-

-= Disclaimer =-
The information contained in this listing has not been verified by Katz Realty, Inc. and should be verified by the buyer.
* Cumulative days on market are days since current listing date.
* Cumulative days on market are days since current listing date.
 -->
-->