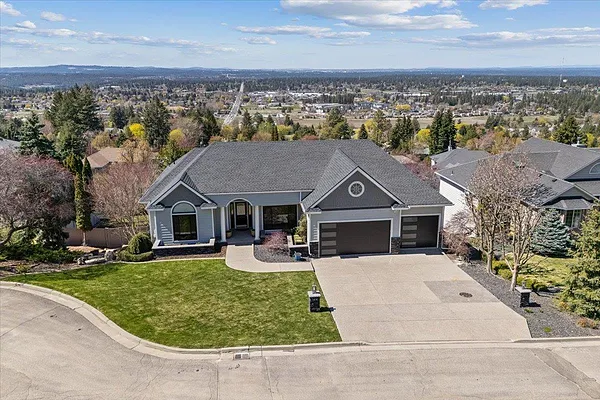
Property Type
Listing Details for 5106 E Glennaire Dr, Spokane, WA 99223
MLS #: 202520433

5106 E Glennaire Dr, Spokane, WA 99223
Listing Number: 202520433
Listing Price: $1,050,000
Approx. Sq Ft 4,322
Bedrooms: 4
Bathrooms 4.00
Lot Size: 12,485 Sq Ft
Listing Price: $1,050,000
Approx. Sq Ft 4,322
Bedrooms: 4
Bathrooms 4.00
Lot Size: 12,485 Sq Ft
Courtesy: Windermere Manito, LLC
-= Home Details =-
New Construction: No
Year Built: 1992
Effective Year Built: 1992
Style: Ranch, Traditional
Architecture: Ranch, Traditional
Approx. Sq Ft 4,322
Bedrooms: 4
Bathrooms: 4.00
Roof: Composition
Basement: Full, Finished, Daylight, Rec/Family Area, Walk-Out Access
Features: Sec Lights, Sec Alarm, 200 AMP
Appliances that Stay: Water Softener, Gas Range, Double Oven, Dishwasher, Refrigerator, Disposal, Trash Compactor, Washer, Dryer, Hard Surface Counters
Utilities
Heating & Cooling: Natural Gas, Forced Air
Year Built: 1992
Effective Year Built: 1992
Style: Ranch, Traditional
Architecture: Ranch, Traditional
Approx. Sq Ft 4,322
Bedrooms: 4
Bathrooms: 4.00
Roof: Composition
Basement: Full, Finished, Daylight, Rec/Family Area, Walk-Out Access
Features: Sec Lights, Sec Alarm, 200 AMP
Appliances that Stay: Water Softener, Gas Range, Double Oven, Dishwasher, Refrigerator, Disposal, Trash Compactor, Washer, Dryer, Hard Surface Counters
Utilities
Heating & Cooling: Natural Gas, Forced Air
-= Lot Details =-
Lot Size: 12,485 Sq Ft
Lot Details: Views, Fenced Yard, Sprinkler - Automatic, Level, Hillside, Cul-De-Sac, Oversized Lot
Parking
Lot Details: Views, Fenced Yard, Sprinkler - Automatic, Level, Hillside, Cul-De-Sac, Oversized Lot
Parking
-= Location Information =-
Address: 5106 E Glennaire Dr, Spokane, WA 99223
City: Spokane
State:
Zip Code: 99223
Latitude: 47.60237600
Longitude: -117.33773600
City: Spokane
State:
Zip Code: 99223
Latitude: 47.60237600
Longitude: -117.33773600
-= Community Information =-
School District: Spokane Dist 81
Elementary School: Moran Prairie
Junior High: Chase
Senior High: Ferris
Elementary School: Moran Prairie
Junior High: Chase
Senior High: Ferris
-= Assessor Information =-
County: Spokane
Tax Number: 34022.2916
Tax Amount: $8,826 Tax amount may change after sale.
Tax Number: 34022.2916
Tax Amount: $8,826 Tax amount may change after sale.
-= Purchase Information =-
Listing Price: $1,050,000
-= MLS Listing Details =-
Listing Number: 202520433
Listing Status: Active
Listing Office: Windermere Manito, LLC
Listing Date: 2025-07-11
Original Listing Price: $0
MLS Area: A211/132
Marketing Remarks: An impressive home on Spokane's South Hill completely updated inside and out with stunning views! Step inside this inviting home to all main floor living and views from every room. The sunsets are gorgeous! The granite kitchen is spacious with white cabinets, big picture windows lets the light pour in. An open living room area with a double sided fireplace brings warmth and relaxation. Great work from home space in the regal office with quality built-ins and a granite-top desk. A large primary suite with a luxurious bathroom and walk in closet nearby. Off the main bedroom is your separate entrance to an enormous deck overlooking the backyard and views that stretch for miles. Enjoy an in-ground pool with new decking. The daylight basement has 3 bedrooms and a bath with a wet bar and a recreational gathering spot for dozens........pool table, foosball, movies, music, sauna, exercise workout area.....its all there and ready for your enjoyment!
Listing Status: Active
Listing Office: Windermere Manito, LLC
Listing Date: 2025-07-11
Original Listing Price: $0
MLS Area: A211/132
Marketing Remarks: An impressive home on Spokane's South Hill completely updated inside and out with stunning views! Step inside this inviting home to all main floor living and views from every room. The sunsets are gorgeous! The granite kitchen is spacious with white cabinets, big picture windows lets the light pour in. An open living room area with a double sided fireplace brings warmth and relaxation. Great work from home space in the regal office with quality built-ins and a granite-top desk. A large primary suite with a luxurious bathroom and walk in closet nearby. Off the main bedroom is your separate entrance to an enormous deck overlooking the backyard and views that stretch for miles. Enjoy an in-ground pool with new decking. The daylight basement has 3 bedrooms and a bath with a wet bar and a recreational gathering spot for dozens........pool table, foosball, movies, music, sauna, exercise workout area.....its all there and ready for your enjoyment!
-= Multiple Listing Service =-

-= Disclaimer =-
The information contained in this listing has not been verified by Katz Realty, Inc. and should be verified by the buyer.
* Cumulative days on market are days since current listing date.
* Cumulative days on market are days since current listing date.
 -->
-->