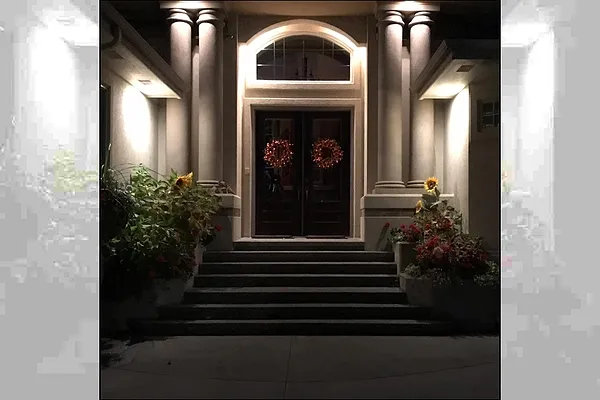
Property Type
Listing Details for 511 N Dunbarton Oaks Ln, Liberty Lake, WA 99019
MLS #: 202523389

511 N Dunbarton Oaks Ln, Liberty Lake, WA 99019
Listing Number: 202523389
Listing Price: $2,121,000
Approx. Sq Ft 7,106
Bedrooms: 5
Bathrooms 5.00
Lot Size: 19,225 Sq Ft
Listing Price: $2,121,000
Approx. Sq Ft 7,106
Bedrooms: 5
Bathrooms 5.00
Lot Size: 19,225 Sq Ft
Courtesy: Live Real Estate, LLC
-= Home Details =-
New Construction: No
Year Built: 1997
Style: Ranch, Other
Approx. Sq Ft 7,106
Bedrooms: 5
Bathrooms: 5.00
Roof: Tile
Basement: Full, Finished, Daylight, Rec/Family Area, Walk-Out Access
Features: Sec Lights, Breakers, 400 AMP
Appliances that Stay: Range, Indoor Grill, Gas Range, Double Oven, Dishwasher, Refrigerator, Disposal, Trash Compactor, Microwave, Hard Surface Counters
Utilities
Heating & Cooling: Natural Gas, Forced Air, Heat Pump
Year Built: 1997
Style: Ranch, Other
Approx. Sq Ft 7,106
Bedrooms: 5
Bathrooms: 5.00
Roof: Tile
Basement: Full, Finished, Daylight, Rec/Family Area, Walk-Out Access
Features: Sec Lights, Breakers, 400 AMP
Appliances that Stay: Range, Indoor Grill, Gas Range, Double Oven, Dishwasher, Refrigerator, Disposal, Trash Compactor, Microwave, Hard Surface Counters
Utilities
Heating & Cooling: Natural Gas, Forced Air, Heat Pump
-= Lot Details =-
Lot Size: 19,225 Sq Ft
Lot Details: Views, Sprinkler - Automatic, Treed, Open Lot, Hillside, Adjacent to Golf Course, Oversized Lot, Plan Unit Dev
Water Front: Pond
Parking
Lot Details: Views, Sprinkler - Automatic, Treed, Open Lot, Hillside, Adjacent to Golf Course, Oversized Lot, Plan Unit Dev
Water Front: Pond
Parking
-= Location Information =-
Address: 511 N Dunbarton Oaks Ln, Liberty Lake, WA 99019
City: Liberty Lake
State:
Zip Code: 99019
Latitude: 47.66213900
Longitude: -117.07430900
City: Liberty Lake
State:
Zip Code: 99019
Latitude: 47.66213900
Longitude: -117.07430900
-= Community Information =-
Community Name: Meadowwood, The Estates
School District: Central Valley
Elementary School: Liberty Creek
Junior High: Selkirk
Senior High: Ridgeline
Community Features: Gated
School District: Central Valley
Elementary School: Liberty Creek
Junior High: Selkirk
Senior High: Ridgeline
Community Features: Gated
-= Assessor Information =-
County: Spokane
Tax Number: 55144.0702
Tax Amount: $14,714 Tax amount may change after sale.
Tax Number: 55144.0702
Tax Amount: $14,714 Tax amount may change after sale.
-= Purchase Information =-
Listing Price: $2,121,000
-= MLS Listing Details =-
Listing Number: 202523389
Listing Status: Active
Listing Office: Live Real Estate, LLC
Listing Date: 2025-09-04
Original Listing Price: $0
MLS Area: A112/087
Marketing Remarks: Elegant, custom, one-owner home in The Estates at Meadowwood. Known for its unique location perched above Meadowwood Golf Course's 10th Fairway & largest pond. Cathedral ceilings & soaring windows frame the majestic views. Grand entry court: waterfalls, ponds, arbor, & commanding double door entry. Interior employs principles of Feng Shui. Flowing w/timeless Turkish Marble, chandeliers, & positioned curves to amplify custom features. Kitchen w/Viking gas burners & griddle top, huge island, fireplace, butler's pantry, dining area & sunroom. The main floor primary suite has fireplace, 2 large walk-in closets, & 2 private outdoor seating areas. A 2nd suite is at other end & handicap equipped. Office w/coffered ceilings. Lower-level features hand crafted bar, billiard/pool area, poker room, seating, 4th fireplace, sauna, wine cellar & secret exercise room. Enough trees to provide privacy w/o compromising views, extensive decking & landscaping leading up from the course.
Listing Status: Active
Listing Office: Live Real Estate, LLC
Listing Date: 2025-09-04
Original Listing Price: $0
MLS Area: A112/087
Marketing Remarks: Elegant, custom, one-owner home in The Estates at Meadowwood. Known for its unique location perched above Meadowwood Golf Course's 10th Fairway & largest pond. Cathedral ceilings & soaring windows frame the majestic views. Grand entry court: waterfalls, ponds, arbor, & commanding double door entry. Interior employs principles of Feng Shui. Flowing w/timeless Turkish Marble, chandeliers, & positioned curves to amplify custom features. Kitchen w/Viking gas burners & griddle top, huge island, fireplace, butler's pantry, dining area & sunroom. The main floor primary suite has fireplace, 2 large walk-in closets, & 2 private outdoor seating areas. A 2nd suite is at other end & handicap equipped. Office w/coffered ceilings. Lower-level features hand crafted bar, billiard/pool area, poker room, seating, 4th fireplace, sauna, wine cellar & secret exercise room. Enough trees to provide privacy w/o compromising views, extensive decking & landscaping leading up from the course.
-= Multiple Listing Service =-

-= Disclaimer =-
The information contained in this listing has not been verified by Katz Realty, Inc. and should be verified by the buyer.
* Cumulative days on market are days since current listing date.
* Cumulative days on market are days since current listing date.
 -->
-->