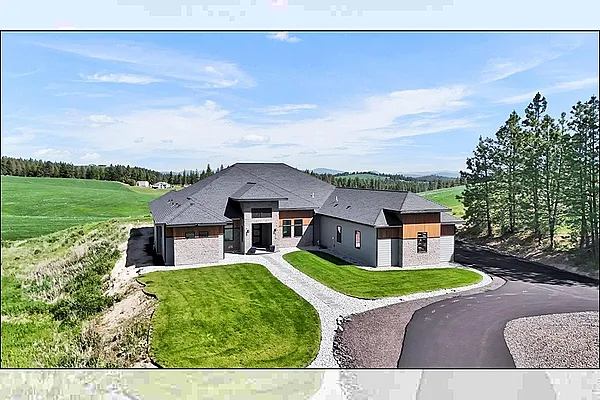
Property Type
Listing Details for 5110 W Hayden Ln, Spokane, WA 99208
MLS #: 202517545

5110 W Hayden Ln, Spokane, WA 99208
Listing Number: 202517545
Listing Price: $1,299,000
Approx. Sq Ft 4,000
Bedrooms: 5
Bathrooms 5.00
Lot Size: 2.01 Acres
Listing Price: $1,299,000
Approx. Sq Ft 4,000
Bedrooms: 5
Bathrooms 5.00
Lot Size: 2.01 Acres
Courtesy: Windermere Manito, LLC
-= Home Details =-
New Construction: No
Year Built: 2023
Effective Year Built: 2023
Style: Ranch
Architecture: Ranch
Approx. Sq Ft 4,000
Bedrooms: 5
Bathrooms: 5.00
Roof: Composition
Basement: Slab, None
Features: 400 AMP
Appliances that Stay: Tankless Water Heater, Gas Range, Dishwasher, Refrigerator, Disposal, Trash Compactor, Microwave, Hard Surface Counters
Utilities
Heating & Cooling: Natural Gas, Forced Air, Heat Pump
Year Built: 2023
Effective Year Built: 2023
Style: Ranch
Architecture: Ranch
Approx. Sq Ft 4,000
Bedrooms: 5
Bathrooms: 5.00
Roof: Composition
Basement: Slab, None
Features: 400 AMP
Appliances that Stay: Tankless Water Heater, Gas Range, Dishwasher, Refrigerator, Disposal, Trash Compactor, Microwave, Hard Surface Counters
Utilities
Heating & Cooling: Natural Gas, Forced Air, Heat Pump
-= Lot Details =-
Lot Size: 2.01 Acres
Lot Details: Views
Parking
Lot Details: Views
Parking
-= Location Information =-
Address: 5110 W Hayden Ln, Spokane, WA 99208
City: Spokane
State:
Zip Code: 99208
Latitude: 47.80940200
Longitude: -117.48613900
City: Spokane
State:
Zip Code: 99208
Latitude: 47.80940200
Longitude: -117.48613900
-= Community Information =-
Community Name: River Bluff Ranch
School District: Mead
Elementary School: Brentwood
Junior High: Northwood
Senior High: Mead
School District: Mead
Elementary School: Brentwood
Junior High: Northwood
Senior High: Mead
-= Assessor Information =-
County: Spokane
Tax Number: 27275.1405
Tax Amount: $10,127 Tax amount may change after sale.
Tax Number: 27275.1405
Tax Amount: $10,127 Tax amount may change after sale.
-= Purchase Information =-
Listing Price: $1,299,000
-= MLS Listing Details =-
Listing Number: 202517545
Listing Status: Active
Listing Office: Windermere Manito, LLC
Listing Date: 2025-05-28
Original Listing Price: $0
MLS Area: A332/055
Marketing Remarks: Welcome to Your Dream Home in River Bluff Ranch. Enter into this stunning 5-bed/4-bath ranch-style home, where luxury meets comfort. Spanning 4, 000 sq ft, built in 2023, this residence offers a warm and inviting atmosphere. The great room concept features floor-to-ceiling windows that frame picturesque views of rolling hills, creating a serene backdrop for daily living. The commercial-grade gourmet kitchen, adorned with quartz countertops, is a chef's paradise, perfect for entertaining. The primary bedroom and bath, along with a cozy office, are thoughtfully positioned at one end of the house for ultimate privacy. On the opposite end, you'll find three additional bedrooms, 2 with their own private bath, ensuring comfort for all. 2 spacious family rooms provide ample space for relaxation & entertainment, complemented by a fireplace, 12ft ceilings, and elegant 8ft doors. Outside, the expansive back deck invites you to unwind and enjoy the beauty of over 2 acres, this home is complete serenity
Listing Status: Active
Listing Office: Windermere Manito, LLC
Listing Date: 2025-05-28
Original Listing Price: $0
MLS Area: A332/055
Marketing Remarks: Welcome to Your Dream Home in River Bluff Ranch. Enter into this stunning 5-bed/4-bath ranch-style home, where luxury meets comfort. Spanning 4, 000 sq ft, built in 2023, this residence offers a warm and inviting atmosphere. The great room concept features floor-to-ceiling windows that frame picturesque views of rolling hills, creating a serene backdrop for daily living. The commercial-grade gourmet kitchen, adorned with quartz countertops, is a chef's paradise, perfect for entertaining. The primary bedroom and bath, along with a cozy office, are thoughtfully positioned at one end of the house for ultimate privacy. On the opposite end, you'll find three additional bedrooms, 2 with their own private bath, ensuring comfort for all. 2 spacious family rooms provide ample space for relaxation & entertainment, complemented by a fireplace, 12ft ceilings, and elegant 8ft doors. Outside, the expansive back deck invites you to unwind and enjoy the beauty of over 2 acres, this home is complete serenity
-= Multiple Listing Service =-

-= Disclaimer =-
The information contained in this listing has not been verified by Katz Realty, Inc. and should be verified by the buyer.
* Cumulative days on market are days since current listing date.
* Cumulative days on market are days since current listing date.
 -->
-->