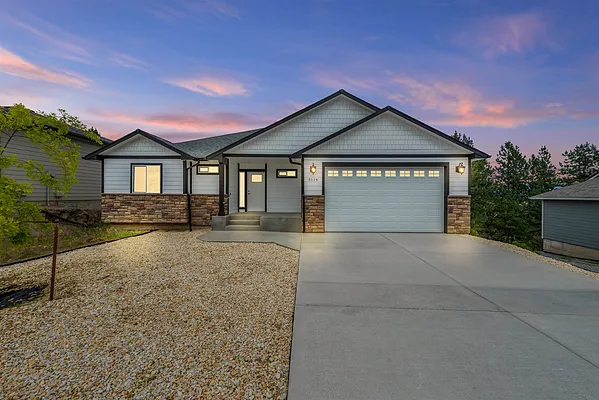
Property Type
Listing Details for 5114 N Del Rey Dr, Otis Orchards, WA 99027
MLS #: 202519729

5114 N Del Rey Dr, Otis Orchards, WA 99027
Listing Number: 202519729
Listing Price: $745,000
Approx. Sq Ft 2,900
Bedrooms: 5
Bathrooms 3.00
Lot Size: 10,890 Sq Ft
Listing Price: $745,000
Approx. Sq Ft 2,900
Bedrooms: 5
Bathrooms 3.00
Lot Size: 10,890 Sq Ft
Courtesy: Kelly Right Real Estate of Spokane
-= Home Details =-
New Construction: Yes
Year Built: 2023
Effective Year Built: 2023
Style: Ranch
Architecture: Ranch
Approx. Sq Ft 2,900
Bedrooms: 5
Bathrooms: 3.00
Roof: Composition
Basement: Crawl Space
Features: Breakers, 200 AMP
Appliances that Stay: Free-Standing Range, Dishwasher, Refrigerator, Disposal, Microwave, Hard Surface Counters
Utilities
Heating & Cooling: Electric, Forced Air, Heat Pump
Year Built: 2023
Effective Year Built: 2023
Style: Ranch
Architecture: Ranch
Approx. Sq Ft 2,900
Bedrooms: 5
Bathrooms: 3.00
Roof: Composition
Basement: Crawl Space
Features: Breakers, 200 AMP
Appliances that Stay: Free-Standing Range, Dishwasher, Refrigerator, Disposal, Microwave, Hard Surface Counters
Utilities
Heating & Cooling: Electric, Forced Air, Heat Pump
-= Lot Details =-
Lot Size: 10,890 Sq Ft
Lot Details: Views, Hillside
Parking
Lot Details: Views, Hillside
Parking
-= Location Information =-
Address: 5114 N Del Rey Dr, Otis Orchards, WA 99027
City: Otis Orchards
State:
Zip Code: 99027
Latitude: 47.70372300
Longitude: -117.15761000
City: Otis Orchards
State:
Zip Code: 99027
Latitude: 47.70372300
Longitude: -117.15761000
-= Community Information =-
Community Name: Highland Estates
School District: East Valley
Elementary School: Otis Orchards
Junior High: East Valley
Senior High: East Valley
School District: East Valley
Elementary School: Otis Orchards
Junior High: East Valley
Senior High: East Valley
-= Assessor Information =-
County: Spokane
Tax Number: 56314.1515
Tax Number: 56314.1515
-= Purchase Information =-
Listing Price: $745,000
-= MLS Listing Details =-
Listing Number: 202519729
Listing Status: Active
Listing Office: Kelly Right Real Estate of Spokane
Co-listing Office: Kelly Right Real Estate of Spokane
Listing Date: 2025-07-01
Original Listing Price: $0
MLS Area: A141/151
Marketing Remarks: Exceptional opportunity to acquire a stunning new residence in the highly coveted Highland Estates boasting 5 bedrooms, 3 baths, 2, 900 sq/ft of living space, and the versatility of a walkout basement! Inside welcomes an expansive & bright vaulted great room, and the entry makes a statement with bold floor tile seen throughout. Entertain in the living area bathed in natural light, with windows adorned with granite sills. The well-appointed kitchen offers extensive cabinetry, pantry, island with sink, and striking surfaces for a remarkable culinary experience. Expansive back deck with views, an ideal setting for gatherings. Unwind in the generous master suite featuring a walk-in closet and a beautiful bath complete with a granite vanity and a tiled tub/shower. Main level includes a guest bedroom & full bath, while the lower level presents a sizable living area connecting back patio, accompanied by three guest bedrooms, a full bath, and a large utility/storage room ensuring ample space and fu...
Listing Status: Active
Listing Office: Kelly Right Real Estate of Spokane
Co-listing Office: Kelly Right Real Estate of Spokane
Listing Date: 2025-07-01
Original Listing Price: $0
MLS Area: A141/151
Marketing Remarks: Exceptional opportunity to acquire a stunning new residence in the highly coveted Highland Estates boasting 5 bedrooms, 3 baths, 2, 900 sq/ft of living space, and the versatility of a walkout basement! Inside welcomes an expansive & bright vaulted great room, and the entry makes a statement with bold floor tile seen throughout. Entertain in the living area bathed in natural light, with windows adorned with granite sills. The well-appointed kitchen offers extensive cabinetry, pantry, island with sink, and striking surfaces for a remarkable culinary experience. Expansive back deck with views, an ideal setting for gatherings. Unwind in the generous master suite featuring a walk-in closet and a beautiful bath complete with a granite vanity and a tiled tub/shower. Main level includes a guest bedroom & full bath, while the lower level presents a sizable living area connecting back patio, accompanied by three guest bedrooms, a full bath, and a large utility/storage room ensuring ample space and fu...
-= Multiple Listing Service =-

-= Disclaimer =-
The information contained in this listing has not been verified by Katz Realty, Inc. and should be verified by the buyer.
* Cumulative days on market are days since current listing date.
* Cumulative days on market are days since current listing date.
 -->
-->