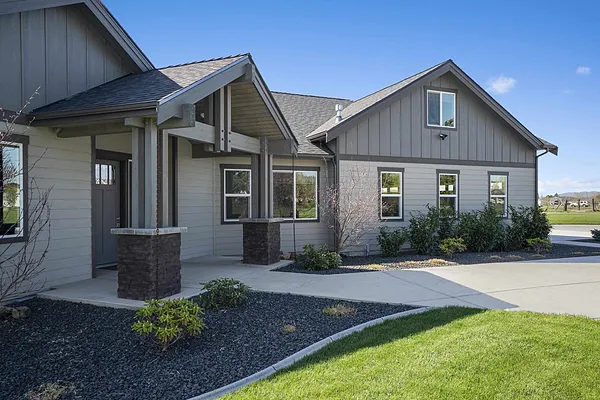
Property Type
Listing Details for 5114 N Oakland Rd, Spokane Valley, WA 99027
MLS #: 202521915

5114 N Oakland Rd, Spokane Valley, WA 99027
Listing Number: 202521915
Listing Price: $1,250,000
Approx. Sq Ft 3,080
Bedrooms: 3
Bathrooms 3.00
Lot Size: 4.77 Acres
Listing Price: $1,250,000
Approx. Sq Ft 3,080
Bedrooms: 3
Bathrooms 3.00
Lot Size: 4.77 Acres
Courtesy: M. Martin & CO, LLC
-= Home Details =-
New Construction: No
Year Built: 2020
Effective Year Built: 2020
Style: Ranch, Craftsman
Architecture: Ranch, Craftsman
Approx. Sq Ft 3,080
Bedrooms: 3
Bathrooms: 3.00
Roof: Composition
Basement: Crawl Space
Features: 400 AMP
Appliances that Stay: Free-Standing Range, Indoor Grill, Gas Range, Dishwasher, Refrigerator, Disposal, Microwave
Utilities
Heating & Cooling: Natural Gas, Forced Air, Heat Pump
Year Built: 2020
Effective Year Built: 2020
Style: Ranch, Craftsman
Architecture: Ranch, Craftsman
Approx. Sq Ft 3,080
Bedrooms: 3
Bathrooms: 3.00
Roof: Composition
Basement: Crawl Space
Features: 400 AMP
Appliances that Stay: Free-Standing Range, Indoor Grill, Gas Range, Dishwasher, Refrigerator, Disposal, Microwave
Utilities
Heating & Cooling: Natural Gas, Forced Air, Heat Pump
-= Lot Details =-
Lot Size: 4.77 Acres
Lot Details: Fenced Yard, Cross Fncd, Sprinkler - Automatic, Treed, Level, Secluded, Open Lot, Oversized Lot, Surveyed, Horses Allowed
Parking
Lot Details: Fenced Yard, Cross Fncd, Sprinkler - Automatic, Treed, Level, Secluded, Open Lot, Oversized Lot, Surveyed, Horses Allowed
Parking
-= Location Information =-
Address: 5114 N Oakland Rd, Spokane Valley, WA 99027
City: Spokane Valley
State:
Zip Code: 99027
Latitude: 47.70368700
Longitude: -117.07627800
City: Spokane Valley
State:
Zip Code: 99027
Latitude: 47.70368700
Longitude: -117.07627800
-= Community Information =-
School District: East Valley
Senior High: East Valley
Senior High: East Valley
-= Assessor Information =-
County: Spokane
Tax Number: 56354.0401
Tax Amount: $9,585 Tax amount may change after sale.
Tax Number: 56354.0401
Tax Amount: $9,585 Tax amount may change after sale.
-= Purchase Information =-
Listing Price: $1,250,000
-= MLS Listing Details =-
Listing Number: 202521915
Listing Status: Active
Listing Office: M. Martin & CO, LLC
Listing Date: 2025-08-06
Original Listing Price: $0
MLS Area: A142/086
Marketing Remarks: Custom 2020 Skyline home on 4.77 acres! This 3 bed +office (or 4th bed), 2 1/2 bath beauty features walk in closets, LVP flooring, Quartz and Granite finishes. This dream kitchen features soft close cabinets, built in ice maker, and under cabinet lighting. The primary suite boasts a custom shower and garden tub. Bonus rec room, 3-car garage, main floor laundry, blackout shades, Wi-Fi sprinkler system, drip system garden, and firepit area. massive 55X60 shop with 13X60 lean-to, bathroom in the shop, car wash bay w/hot and cold water, and pre-plumbed for gas furnace. There is also a generator that can supply the house and shop. Luxury meets functionality-don't miss it!
Listing Status: Active
Listing Office: M. Martin & CO, LLC
Listing Date: 2025-08-06
Original Listing Price: $0
MLS Area: A142/086
Marketing Remarks: Custom 2020 Skyline home on 4.77 acres! This 3 bed +office (or 4th bed), 2 1/2 bath beauty features walk in closets, LVP flooring, Quartz and Granite finishes. This dream kitchen features soft close cabinets, built in ice maker, and under cabinet lighting. The primary suite boasts a custom shower and garden tub. Bonus rec room, 3-car garage, main floor laundry, blackout shades, Wi-Fi sprinkler system, drip system garden, and firepit area. massive 55X60 shop with 13X60 lean-to, bathroom in the shop, car wash bay w/hot and cold water, and pre-plumbed for gas furnace. There is also a generator that can supply the house and shop. Luxury meets functionality-don't miss it!
-= Multiple Listing Service =-

-= Disclaimer =-
The information contained in this listing has not been verified by Katz Realty, Inc. and should be verified by the buyer.
* Cumulative days on market are days since current listing date.
* Cumulative days on market are days since current listing date.
 -->
-->