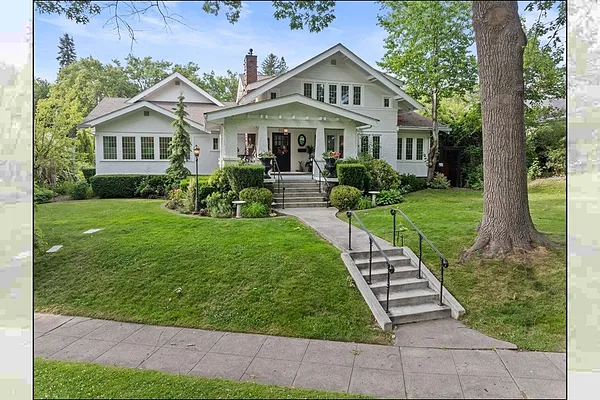
Property Type
Listing Details for 514 W 19th Ave, Spokane, WA 99203
MLS #: 202519444

514 W 19th Ave, Spokane, WA 99203
Listing Number: 202519444
Listing Price: $2,299,000
Approx. Sq Ft 5,509
Bedrooms: 6
Bathrooms 5.00
Lot Size: 14,596 Sq Ft
Listing Price: $2,299,000
Approx. Sq Ft 5,509
Bedrooms: 6
Bathrooms 5.00
Lot Size: 14,596 Sq Ft
Courtesy: John L Scott, Inc.
-= Home Details =-
New Construction: No
Year Built: 1911
Effective Year Built: 1911
Architecture: Craftsman
Approx. Sq Ft 5,509
Bedrooms: 6
Bathrooms: 5.00
Roof: Composition
Basement: Partial, Partially Finished, Rec/Family Area
Features: Breakers, 400 AMP
Appliances that Stay: Free-Standing Range, Gas Range, Double Oven, Dishwasher, Refrigerator, Disposal, Microwave, Washer, Dryer, Hard Surface Counters
Utilities
Heating & Cooling: Natural Gas, Forced Air, Hot Water
Year Built: 1911
Effective Year Built: 1911
Architecture: Craftsman
Approx. Sq Ft 5,509
Bedrooms: 6
Bathrooms: 5.00
Roof: Composition
Basement: Partial, Partially Finished, Rec/Family Area
Features: Breakers, 400 AMP
Appliances that Stay: Free-Standing Range, Gas Range, Double Oven, Dishwasher, Refrigerator, Disposal, Microwave, Washer, Dryer, Hard Surface Counters
Utilities
Heating & Cooling: Natural Gas, Forced Air, Hot Water
-= Lot Details =-
Lot Size: 14,596 Sq Ft
Lot Details: Views, Fenced Yard, Sprinkler - Automatic, Level, Oversized Lot
Parking
Lot Details: Views, Fenced Yard, Sprinkler - Automatic, Level, Oversized Lot
Parking
-= Location Information =-
Address: 514 W 19th Ave, Spokane, WA 99203
City: Spokane
State:
Zip Code: 99203
Latitude: 47.63839100
Longitude: -117.42015900
City: Spokane
State:
Zip Code: 99203
Latitude: 47.63839100
Longitude: -117.42015900
-= Community Information =-
School District: Spokane Dist 81
Elementary School: Roosevelt
Junior High: Sacajawea
Senior High: Lewis & Clark
Elementary School: Roosevelt
Junior High: Sacajawea
Senior High: Lewis & Clark
-= Assessor Information =-
County: Spokane
Tax Number: 35301.2113
Tax Amount: $12,784 Tax amount may change after sale.
Tax Number: 35301.2113
Tax Amount: $12,784 Tax amount may change after sale.
-= Purchase Information =-
Listing Price: $2,299,000
-= MLS Listing Details =-
Listing Number: 202519444
Listing Status: Active
Listing Office: John L Scott, Inc.
Co-listing Office: John L Scott, Inc.
Listing Date: 2025-06-26
Original Listing Price: $0
MLS Area: A220/042
Marketing Remarks: A curated, luxurious lifestyle awaits where timeless elegance blends with modern opulence. Set on Cannon Hill Park, this extraordinary 6 bed, 5 bath estate boasts 5, 509 sq ft. Rich in character & grandeur, admire impressive box beams, wainscoting, stucco finish walls, inlaid oak & mahogany floors, built-ins, Inglenook chimney & ornate chandeliers. Completely reimagined & expanded, experience comfort with newer kitchen, baths, electrical, HVAC, windows, roof & more. The West wing addition features the primary suite with Park views & main floor living. Two luminous sunrooms invite the light in. Entertain in the chef's kitchen with mosaic tile, dramatic 3-inch marble counters, gas stove & new sub-zero commercial-grade fridge. Extravagance continues outside, with a relaxing pool surrounded by spacious patio perfect for gathering. Enjoy South Hill life near Cataldo Private School & local favorites like Hidden Bagel, The Scoop & Huckleberry’s. This exceptional property is more than a hom...
Listing Status: Active
Listing Office: John L Scott, Inc.
Co-listing Office: John L Scott, Inc.
Listing Date: 2025-06-26
Original Listing Price: $0
MLS Area: A220/042
Marketing Remarks: A curated, luxurious lifestyle awaits where timeless elegance blends with modern opulence. Set on Cannon Hill Park, this extraordinary 6 bed, 5 bath estate boasts 5, 509 sq ft. Rich in character & grandeur, admire impressive box beams, wainscoting, stucco finish walls, inlaid oak & mahogany floors, built-ins, Inglenook chimney & ornate chandeliers. Completely reimagined & expanded, experience comfort with newer kitchen, baths, electrical, HVAC, windows, roof & more. The West wing addition features the primary suite with Park views & main floor living. Two luminous sunrooms invite the light in. Entertain in the chef's kitchen with mosaic tile, dramatic 3-inch marble counters, gas stove & new sub-zero commercial-grade fridge. Extravagance continues outside, with a relaxing pool surrounded by spacious patio perfect for gathering. Enjoy South Hill life near Cataldo Private School & local favorites like Hidden Bagel, The Scoop & Huckleberry’s. This exceptional property is more than a hom...
-= Multiple Listing Service =-

-= Disclaimer =-
The information contained in this listing has not been verified by Katz Realty, Inc. and should be verified by the buyer.
* Cumulative days on market are days since current listing date.
* Cumulative days on market are days since current listing date.
 -->
-->