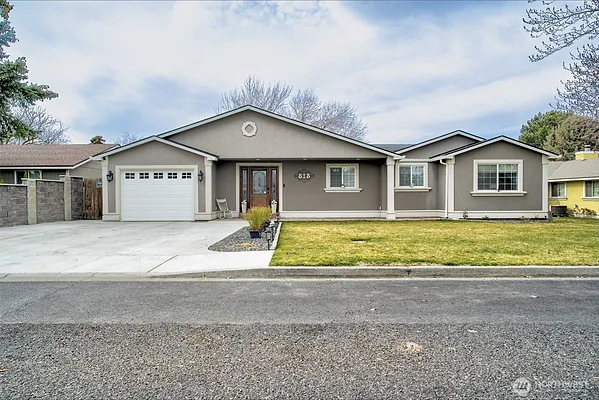
Property Type
Listing Details for 515 N Shelley Avenue, Othello, WA 99344
MLS #: 2376749

515 N Shelley Avenue, Othello, WA 99344
Listing Number: 2376749
Listing Price: $464,900
Approx. Sq Ft 1,945
Bedrooms: 3
Bathrooms 2.00
Lot Size: 6,969 Sq Ft
Listing Price: $464,900
Approx. Sq Ft 1,945
Bedrooms: 3
Bathrooms 2.00
Lot Size: 6,969 Sq Ft
Courtesy: John L. Scott Walla Walla
-= Home Details =-
Year Built: 1983
Approx. Sq Ft 1,945
Square Footage Finished: 1,945
Building Information: Built On Lot
Bedrooms: 3
Bathrooms: 2.00
Full Bathrooms: 2
Roof: Composition
Exterior: Stucco
Basement: None
Foundation: Poured Concrete
Floor Covering: Ceramic Tile, Laminate, Carpet
Features: Ceramic Tile, Fireplace
Fireplaces: 1
Appliances that Stay: Dishwasher(s), Microwave(s), Stove(s)/Range(s)
Levels
Bedrooms Main: 3
Full Bathrooms Main: 1
Fireplaces Main: 1
Utilities
Energy Source: Electric
Water Source: Public
Sewer: Sewer Connected
Approx. Sq Ft 1,945
Square Footage Finished: 1,945
Building Information: Built On Lot
Bedrooms: 3
Bathrooms: 2.00
Full Bathrooms: 2
Roof: Composition
Exterior: Stucco
Basement: None
Foundation: Poured Concrete
Floor Covering: Ceramic Tile, Laminate, Carpet
Features: Ceramic Tile, Fireplace
Fireplaces: 1
Appliances that Stay: Dishwasher(s), Microwave(s), Stove(s)/Range(s)
Levels
Bedrooms Main: 3
Full Bathrooms Main: 1
Fireplaces Main: 1
Utilities
Energy Source: Electric
Water Source: Public
Sewer: Sewer Connected
-= Lot Details =-
Lot Size: 6,969 Sq Ft
Lot Size Source: County
Site Features: Fenced-Partially, Patio, Sprinkler System
Parking
Parking Type: Attached Garage
Total Covered Parking: 1
Lot Size Source: County
Site Features: Fenced-Partially, Patio, Sprinkler System
Parking
Parking Type: Attached Garage
Total Covered Parking: 1
-= Location Information =-
Address: 515 N Shelley Avenue, Othello, WA 99344
City: Othello
State:
Zip Code: 99344
Latitude: 46.83140100
Longitude: -119.16884700
Driving Directions: Head east on Rainier, turn left on N Shelley Ave, Home will be on the right.
City: Othello
State:
Zip Code: 99344
Latitude: 46.83140100
Longitude: -119.16884700
Driving Directions: Head east on Rainier, turn left on N Shelley Ave, Home will be on the right.
-= Community Information =-
Community Name: Othello
School District: Othello
Elementary School: Buyer To Verify
Junior High: Mcfarland Jnr
Senior High: Othello High
School District: Othello
Elementary School: Buyer To Verify
Junior High: Mcfarland Jnr
Senior High: Othello High
-= Assessor Information =-
County: Adams
Tax Number: 1529030890809
Tax Amount: $3,511 Tax amount may change after sale.
Tax Year: 2024
Senior Tax Exemption: No
Tax Number: 1529030890809
Tax Amount: $3,511 Tax amount may change after sale.
Tax Year: 2024
Senior Tax Exemption: No
-= Purchase Information =-
Listing Price: $464,900
Potential Terms: Cash Out, Conventional, FHA, State Bond, USDA Loan, VA Loan
3rd Party Approval Required: None
Possession Allowed: Closing
Preliminary Title Ordered: Yes
Potential Terms: Cash Out, Conventional, FHA, State Bond, USDA Loan, VA Loan
3rd Party Approval Required: None
Possession Allowed: Closing
Preliminary Title Ordered: Yes
-= MLS Listing Details =-
Listing Number: 2376749
Listing Status: Active
Listing Office: John L. Scott Walla Walla
Listing Date: 2025-03-11
Original Listing Price: $475,000
MLS Area: Adams County
Square Footage Source: County
Lot Size Source: County
Marketing Remarks: Find yourself in AWE as you explore the mature landscaping and beautifully updated exterior. From gorgeous stucco siding, to the extended driveway for additional parking, there was no detail missed inside or out. As you step inside, you'll discover a luxurious porcelain tile carried throughout the main areas of the home as well as updated lighting and fixtures. You'll then be captivated by the kitchen of every cooks dream, complete with custom dark oak cabinetry and beautiful granite countertops. Explore the spacious and functional layout and soon you'll discover the primary suite you'll never want to leave, with enough space for a spacious seating area and all of your bedroom furniture. The primary bathroom is your personal spa at home.
Listing Status: Active
Listing Office: John L. Scott Walla Walla
Listing Date: 2025-03-11
Original Listing Price: $475,000
MLS Area: Adams County
Square Footage Source: County
Lot Size Source: County
Marketing Remarks: Find yourself in AWE as you explore the mature landscaping and beautifully updated exterior. From gorgeous stucco siding, to the extended driveway for additional parking, there was no detail missed inside or out. As you step inside, you'll discover a luxurious porcelain tile carried throughout the main areas of the home as well as updated lighting and fixtures. You'll then be captivated by the kitchen of every cooks dream, complete with custom dark oak cabinetry and beautiful granite countertops. Explore the spacious and functional layout and soon you'll discover the primary suite you'll never want to leave, with enough space for a spacious seating area and all of your bedroom furniture. The primary bathroom is your personal spa at home.
-= Multiple Listing Service =-

-= Disclaimer =-
The information contained in this listing has not been verified by Katz Realty, Inc. and should be verified by the buyer.
* Cumulative days on market are days since current listing date.
* Cumulative days on market are days since current listing date.
 -->
-->