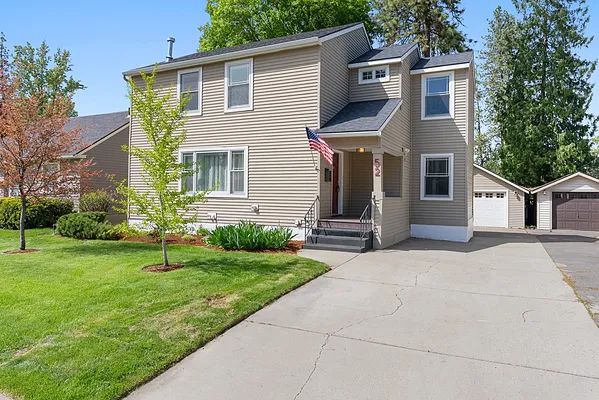
Property Type
Listing Details for 52 W 26th Ave, Spokane, WA 99203
MLS #: 202523262

52 W 26th Ave, Spokane, WA 99203
Listing Number: 202523262
Listing Price: $575,000
Approx. Sq Ft 2,546
Bedrooms: 3
Bathrooms 3.00
Lot Size: 6,750 Sq Ft
Listing Price: $575,000
Approx. Sq Ft 2,546
Bedrooms: 3
Bathrooms 3.00
Lot Size: 6,750 Sq Ft
Courtesy: Keller Williams Spokane - Main
-= Home Details =-
New Construction: No
Year Built: 1923
Style: Craftsman
Architecture: Craftsman
Approx. Sq Ft 2,546
Bedrooms: 3
Bathrooms: 3.00
Roof: Composition
Basement: Unfinished
Appliances that Stay: Free-Standing Range, Dishwasher, Refrigerator, Microwave, Hard Surface Counters
Utilities
Heating & Cooling: Natural Gas, Forced Air, Heat Pump
Year Built: 1923
Style: Craftsman
Architecture: Craftsman
Approx. Sq Ft 2,546
Bedrooms: 3
Bathrooms: 3.00
Roof: Composition
Basement: Unfinished
Appliances that Stay: Free-Standing Range, Dishwasher, Refrigerator, Microwave, Hard Surface Counters
Utilities
Heating & Cooling: Natural Gas, Forced Air, Heat Pump
-= Lot Details =-
Lot Size: 6,750 Sq Ft
Lot Details: Fenced Yard, Sprinkler - Automatic, Treed, Level
Parking
Lot Details: Fenced Yard, Sprinkler - Automatic, Treed, Level
Parking
-= Location Information =-
Address: 52 W 26th Ave, Spokane, WA 99203
City: Spokane
State:
Zip Code: 99203
Latitude: 47.63107000
Longitude: -117.41366500
City: Spokane
State:
Zip Code: 99203
Latitude: 47.63107000
Longitude: -117.41366500
-= Community Information =-
School District: Spokane Dist 81
Elementary School: Wilson
Junior High: Sacajawea
Senior High: Lewis & Clark
Elementary School: Wilson
Junior High: Sacajawea
Senior High: Lewis & Clark
-= Assessor Information =-
County: Spokane
Tax Number: 35304.2312
Tax Amount: $5,631 Tax amount may change after sale.
Tax Number: 35304.2312
Tax Amount: $5,631 Tax amount may change after sale.
-= Purchase Information =-
Listing Price: $575,000
-= MLS Listing Details =-
Listing Number: 202523262
Listing Status: Active
Listing Office: Keller Williams Spokane - Main
Listing Date: 2025-09-02
Original Listing Price: $0
MLS Area: A220/042
Marketing Remarks: Prepare to be impressed by this beautifully remodeled 2, 500+ sq. ft. Craftsman gem in Spokane’s highly sought-after Manito Park neighborhood! This 3-bedroom, 3-bath home blends classic charm w/ modern upgrades, featuring rich hardwood floors, crown molding, & custom built-ins. The spacious kitchen shines with granite countertops, stylish backsplash, new high-end appliances, under-cabinet LED lighting, & an inviting dining area. The light-filled living room features large windows & a cozy gas fireplace. The main floor offers a bedroom & full bath, while upstairs includes another bedroom, bath, laundry, and a luxurious primary suite w/ attached flex space via French doors—perfect as an office, den, or nursery. Enjoy outdoor living in the beautifully landscaped, fenced backyard with mature trees, a large entertaining deck, sprinkler system, and detached garage. Updates include roof, furnace (2024), carpet (2023), central A/C, Pella windows, plumbing, electrical, gutters, & la...
Listing Status: Active
Listing Office: Keller Williams Spokane - Main
Listing Date: 2025-09-02
Original Listing Price: $0
MLS Area: A220/042
Marketing Remarks: Prepare to be impressed by this beautifully remodeled 2, 500+ sq. ft. Craftsman gem in Spokane’s highly sought-after Manito Park neighborhood! This 3-bedroom, 3-bath home blends classic charm w/ modern upgrades, featuring rich hardwood floors, crown molding, & custom built-ins. The spacious kitchen shines with granite countertops, stylish backsplash, new high-end appliances, under-cabinet LED lighting, & an inviting dining area. The light-filled living room features large windows & a cozy gas fireplace. The main floor offers a bedroom & full bath, while upstairs includes another bedroom, bath, laundry, and a luxurious primary suite w/ attached flex space via French doors—perfect as an office, den, or nursery. Enjoy outdoor living in the beautifully landscaped, fenced backyard with mature trees, a large entertaining deck, sprinkler system, and detached garage. Updates include roof, furnace (2024), carpet (2023), central A/C, Pella windows, plumbing, electrical, gutters, & la...
-= Multiple Listing Service =-

-= Disclaimer =-
The information contained in this listing has not been verified by Katz Realty, Inc. and should be verified by the buyer.
* Cumulative days on market are days since current listing date.
* Cumulative days on market are days since current listing date.
 -->
-->