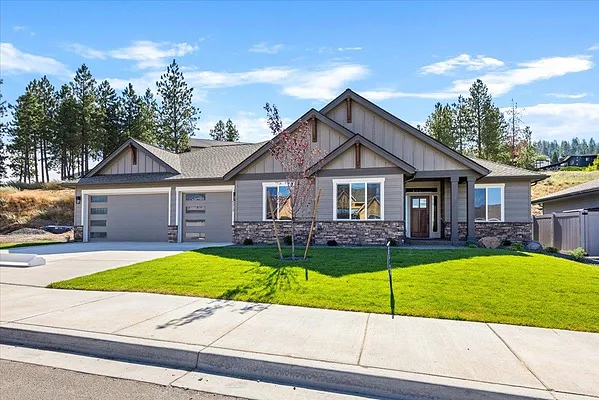
Property Type
Listing Details for 5213 S Scout St, Spokane, WA 99223
MLS #: 202516540

5213 S Scout St, Spokane, WA 99223
Listing Number: 202516540
Listing Price: $799,950
Approx. Sq Ft 2,035
Bedrooms: 3
Bathrooms 2.00
Lot Size: 13,996 Sq Ft
Listing Price: $799,950
Approx. Sq Ft 2,035
Bedrooms: 3
Bathrooms 2.00
Lot Size: 13,996 Sq Ft
Courtesy: Coldwell Banker Tomlinson
-= Home Details =-
New Construction: Yes
Year Built: 2025
Effective Year Built: 2025
Style: Ranch, Craftsman
Architecture: Ranch, Craftsman
Approx. Sq Ft 2,035
Bedrooms: 3
Bathrooms: 2.00
Roof: Composition
Basement: Slab
Features: 200 AMP
Appliances that Stay: Free-Standing Range, Gas Range, Double Oven, Dishwasher, Disposal, Microwave, Hard Surface Counters
Utilities
Heating & Cooling: Natural Gas, Forced Air, Solar
Year Built: 2025
Effective Year Built: 2025
Style: Ranch, Craftsman
Architecture: Ranch, Craftsman
Approx. Sq Ft 2,035
Bedrooms: 3
Bathrooms: 2.00
Roof: Composition
Basement: Slab
Features: 200 AMP
Appliances that Stay: Free-Standing Range, Gas Range, Double Oven, Dishwasher, Disposal, Microwave, Hard Surface Counters
Utilities
Heating & Cooling: Natural Gas, Forced Air, Solar
-= Lot Details =-
Lot Size: 13,996 Sq Ft
Lot Details: Views, Sprinkler - Automatic, Level, Hillside, Oversized Lot, Surveyed
Parking
Lot Details: Views, Sprinkler - Automatic, Level, Hillside, Oversized Lot, Surveyed
Parking
-= Location Information =-
Address: 5213 S Scout St, Spokane, WA 99223
City: Spokane
State:
Zip Code: 99223
Latitude: 47.60609400
Longitude: -117.33815100
City: Spokane
State:
Zip Code: 99223
Latitude: 47.60609400
Longitude: -117.33815100
-= Community Information =-
Community Name: Glennaire
School District: Spokane Dist 81
Elementary School: Moran
Junior High: Chase
Senior High: Ferris
School District: Spokane Dist 81
Elementary School: Moran
Junior High: Chase
Senior High: Ferris
-= Assessor Information =-
County: Spokane
Tax Number: 34022.5209
Tax Number: 34022.5209
-= Purchase Information =-
Listing Price: $799,950
-= MLS Listing Details =-
Listing Number: 202516540
Listing Status: Active
Listing Office: Coldwell Banker Tomlinson
Listing Date: 2025-05-09
Original Listing Price: $0
MLS Area: A211/132
Marketing Remarks: Welcome to Glennaire, an exceptional south hill neighborhood with homes exclusively built by Paras Homes. Enjoy main floor, one level living in this beautiful 3-bedroom, 2-bathroom home featuring a separate office with a barn door and peekaboo views to the west. Bright open kitchen with quartz counters, large center island with eating bar, double ovens, pantry and a large dining area adjacent to the kitchen. The great room features cathedral ceilings, stone fireplace and access to the private covered patio. The four-car garage offers plenty of space for storage or a future work out room. The photos displayed are file photos from a previous Huntington Plan we built and may differ from the actual home.
Listing Status: Active
Listing Office: Coldwell Banker Tomlinson
Listing Date: 2025-05-09
Original Listing Price: $0
MLS Area: A211/132
Marketing Remarks: Welcome to Glennaire, an exceptional south hill neighborhood with homes exclusively built by Paras Homes. Enjoy main floor, one level living in this beautiful 3-bedroom, 2-bathroom home featuring a separate office with a barn door and peekaboo views to the west. Bright open kitchen with quartz counters, large center island with eating bar, double ovens, pantry and a large dining area adjacent to the kitchen. The great room features cathedral ceilings, stone fireplace and access to the private covered patio. The four-car garage offers plenty of space for storage or a future work out room. The photos displayed are file photos from a previous Huntington Plan we built and may differ from the actual home.
-= Multiple Listing Service =-

-= Disclaimer =-
The information contained in this listing has not been verified by Katz Realty, Inc. and should be verified by the buyer.
* Cumulative days on market are days since current listing date.
* Cumulative days on market are days since current listing date.
 -->
-->