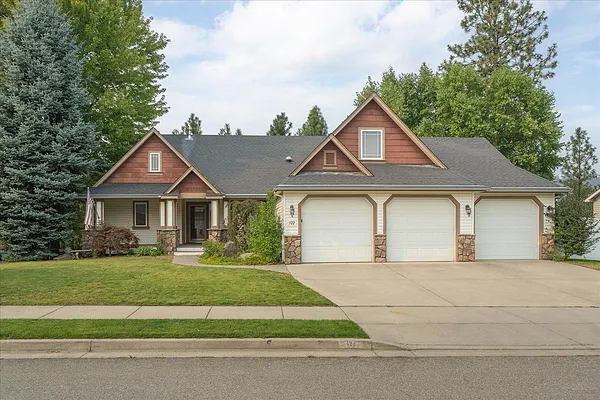
Property Type
Listing Details for 522 W Willapa Ct, Spokane, WA 99224
MLS #: 202524060

522 W Willapa Ct, Spokane, WA 99224
Listing Number: 202524060
Listing Price: $650,000
Approx. Sq Ft 3,346
Bedrooms: 6
Bathrooms 3.00
Lot Size: 10,454 Sq Ft
Listing Price: $650,000
Approx. Sq Ft 3,346
Bedrooms: 6
Bathrooms 3.00
Lot Size: 10,454 Sq Ft
Courtesy: Plese Realty LLC
-= Home Details =-
New Construction: No
Year Built: 2002
Effective Year Built: 2002
Approx. Sq Ft 3,346
Bedrooms: 6
Bathrooms: 3.00
Roof: Composition
Basement: Full, Finished, Daylight, Rec/Family Area, Walk-Out Access
Appliances that Stay: Gas Range, Dishwasher, Refrigerator, Microwave, Washer, Dryer
Utilities
Heating & Cooling: Natural Gas, Forced Air, Humidity Control
Year Built: 2002
Effective Year Built: 2002
Approx. Sq Ft 3,346
Bedrooms: 6
Bathrooms: 3.00
Roof: Composition
Basement: Full, Finished, Daylight, Rec/Family Area, Walk-Out Access
Appliances that Stay: Gas Range, Dishwasher, Refrigerator, Microwave, Washer, Dryer
Utilities
Heating & Cooling: Natural Gas, Forced Air, Humidity Control
-= Lot Details =-
Lot Size: 10,454 Sq Ft
Lot Details: Views, Hillside, Fencing
Parking
Lot Details: Views, Hillside, Fencing
Parking
-= Location Information =-
Address: 522 W Willapa Ct, Spokane, WA 99224
City: Spokane
State:
Zip Code: 99224
Latitude: 47.60761600
Longitude: -117.41980600
City: Spokane
State:
Zip Code: 99224
Latitude: 47.60761600
Longitude: -117.41980600
-= Community Information =-
Community Name: Overlook at Qualchan
School District: Spokane Dist 81
Elementary School: Mullan Road
Senior High: Lewis & Clark
School District: Spokane Dist 81
Elementary School: Mullan Road
Senior High: Lewis & Clark
-= Assessor Information =-
County: Spokane
Tax Number: 34061.1302
Tax Amount: $4,965 Tax amount may change after sale.
Tax Number: 34061.1302
Tax Amount: $4,965 Tax amount may change after sale.
-= Purchase Information =-
Listing Price: $650,000
-= MLS Listing Details =-
Listing Number: 202524060
Listing Status: Active
Listing Office: Plese Realty LLC
Co-listing Office: Plese Realty LLC
Listing Date: 2025-09-16
Original Listing Price: $0
MLS Area: A220/102
Marketing Remarks: acious 6-bedroom, 3-bath home with bonus room & a finished walkout basement! This property features an open-concept kitchen with all appliances included (new fridge in main kitchen), and a slider off the primary bedroom leading to a Trex deck and pretty views. The finished basement offers tall ceilings, an add'l kitchen (new mini fridge, micro and faucet) with built-in dining nook, a multipurpose room, & private access—ideal for multi-generational living. Above the 3-car finished garage is a large bonus room perfect for a home office or guest suite. Exterior highlights include vinyl siding with stone accents, a Trex front porch, and a spacious back deck. All new flooring (except primary bath, hall bath and laundry), new suspended ceiling tiles & lights in basement, new toilets in primary & basement bath, new bath fan + light. With six true bedrooms and a flexible layout, this home is move-in ready and perfect for families, entertaining, or extended living arrangements.
Listing Status: Active
Listing Office: Plese Realty LLC
Co-listing Office: Plese Realty LLC
Listing Date: 2025-09-16
Original Listing Price: $0
MLS Area: A220/102
Marketing Remarks: acious 6-bedroom, 3-bath home with bonus room & a finished walkout basement! This property features an open-concept kitchen with all appliances included (new fridge in main kitchen), and a slider off the primary bedroom leading to a Trex deck and pretty views. The finished basement offers tall ceilings, an add'l kitchen (new mini fridge, micro and faucet) with built-in dining nook, a multipurpose room, & private access—ideal for multi-generational living. Above the 3-car finished garage is a large bonus room perfect for a home office or guest suite. Exterior highlights include vinyl siding with stone accents, a Trex front porch, and a spacious back deck. All new flooring (except primary bath, hall bath and laundry), new suspended ceiling tiles & lights in basement, new toilets in primary & basement bath, new bath fan + light. With six true bedrooms and a flexible layout, this home is move-in ready and perfect for families, entertaining, or extended living arrangements.
-= Multiple Listing Service =-

-= Disclaimer =-
The information contained in this listing has not been verified by Katz Realty, Inc. and should be verified by the buyer.
* Cumulative days on market are days since current listing date.
* Cumulative days on market are days since current listing date.
 -->
-->